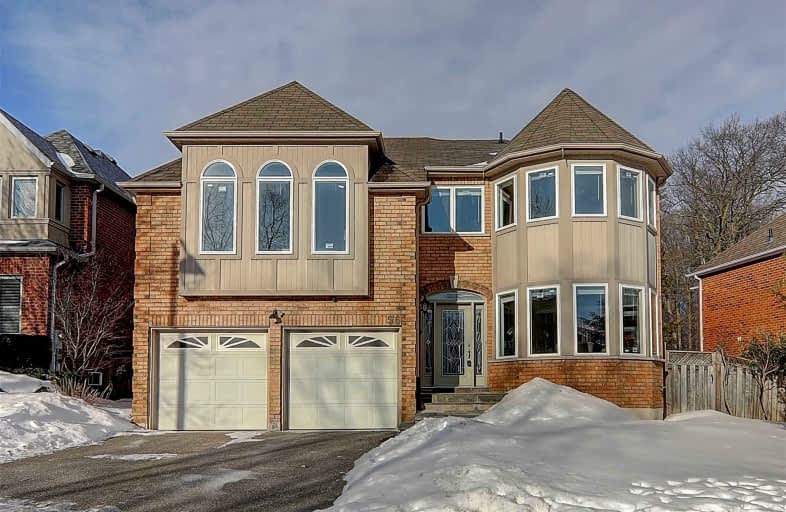
ÉIC Renaissance
Elementary: CatholicLight of Christ Catholic Elementary School
Elementary: CatholicRegency Acres Public School
Elementary: PublicHighview Public School
Elementary: PublicSt Joseph Catholic Elementary School
Elementary: CatholicOur Lady of Hope Catholic Elementary School
Elementary: CatholicACCESS Program
Secondary: PublicÉSC Renaissance
Secondary: CatholicDr G W Williams Secondary School
Secondary: PublicAurora High School
Secondary: PublicCardinal Carter Catholic Secondary School
Secondary: CatholicSt Maximilian Kolbe High School
Secondary: Catholic-
Metro Gardens Aurora
1 Henderson Drive, Aurora 1.6km -
Metro
1 Henderson Drive, Aurora 1.6km -
Shina Grocery & Fine Food
14879 Yonge Street, Aurora 2.29km
-
The Beer Store
14800 Yonge Street, Aurora 2.01km -
LCBO
14824 Yonge Street, Aurora 2.1km -
The Beer Store
13469 Yonge Street, Richmond Hill 2.78km
-
Tina's Grill
330 McClellan Way, Aurora 0.64km -
Bento Sushi
1 Henderson Drive, Aurora 1.59km -
Swiss Chalet
1 Henderson Drive Unit 4, Aurora 1.62km
-
Mccafé
Canada 1.8km -
McDonald's
2 Allaura Boulevard, Aurora 1.81km -
Tim Hortons
13735 Bathurst Street, Richmond Hill 1.86km
-
Scotiabank
14720 Yonge Street, Aurora 1.82km -
CIBC Branch (Cash at ATM only)
14800 Yonge Street, Aurora 1.9km -
TD Canada Trust Branch and ATM
14845 Yonge Street, Aurora 2.23km
-
Circle K
13735 Bathurst Street, Richmond Hill 1.85km -
Esso
13735 Bathurst Street, Richmond Hill 1.86km -
Circle K
Canada 1.88km
-
Bellerby Wellness Studio
520 Industrial Parkway South, Aurora 1.73km -
Phase Three Health & Fitness
520 Industrial Parkway South, Aurora 1.73km -
F45 Training Aurora South
14800 Yonge Street Unit 135, Aurora 1.91km
-
McClellan Heights Park
Aurora 0.11km -
Case Woodlot
Aurora 0.27km -
Norm Weller Park
250 McClellan Way, Aurora 0.31km
-
Aurora Public Library
15145 Yonge Street, Aurora 2.85km -
Oak Ridges Library (Richmond Hill Public Library)
34 Regatta Avenue, Richmond Hill 3.01km -
King City Public Library
1970 King Road, King City 5.54km
-
Aurora South Medical Centre
14800 Yonge Street Unit #123, Aurora 2.01km -
Doctor Aurora
14872 Yonge Street, Aurora 2.25km -
Walk-in Clinic and Family Doctors
14981 Yonge Street, Aurora 2.47km
-
Holy Trinity Pharmacy
2 Bloomfield Trail, Richmond Hill 1.65km -
Allaura Medical Center and Pharmacy
2 Allaura Boulevard unit 11-12, Aurora 1.86km -
Sparkle Pharmacy
14800 Yonge Street, Aurora 1.91km
-
SmartCentres Aurora
14760 Yonge Street, Aurora 1.76km -
Aurora Shopping Centre
14800 Yonge Street, Aurora 1.91km -
Hunters Gate Plaza
14845 Yonge Street, Aurora 2.2km
-
Cineplex Odeon Aurora Cinemas
15460 Bayview Avenue, Aurora 4.74km
-
Tina's Grill
330 McClellan Way, Aurora 0.64km -
Aurora Soccer Club
510 Industrial Parkway South, Aurora 1.86km -
Lava Bar & Lounge
14810 Yonge Street, Aurora 2.08km
- 5 bath
- 4 bed
- 3500 sqft
85 Charing Crescent, Aurora, Ontario • L4G 6P5 • Aurora Highlands
- 4 bath
- 4 bed
- 3500 sqft
160 Championship Circle Place, Aurora, Ontario • L4G 0H9 • Aurora Estates
- 4 bath
- 4 bed
- 2500 sqft
7 Maple Fields Circle, Aurora, Ontario • L4G 3X6 • Aurora Estates
- 5 bath
- 5 bed
- 3000 sqft
144 Pine Hill Crescent, Aurora, Ontario • L4G 3X9 • Aurora Estates














