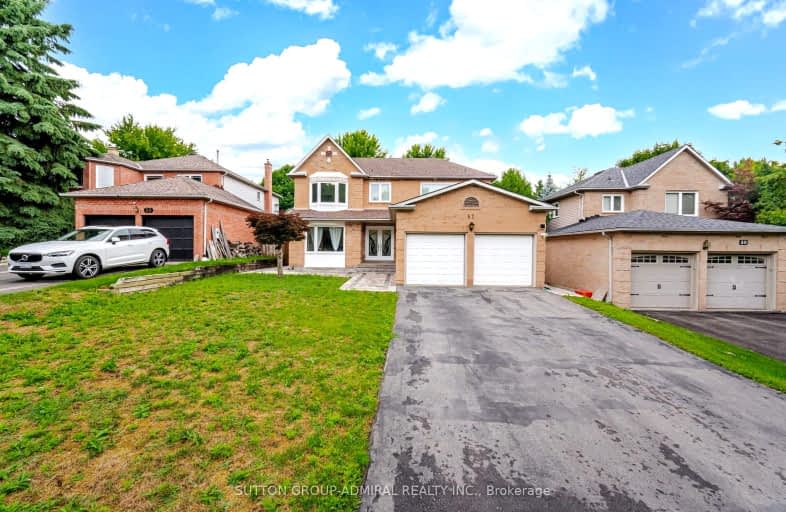Car-Dependent
- Most errands require a car.
Some Transit
- Most errands require a car.
Somewhat Bikeable
- Most errands require a car.

ÉIC Renaissance
Elementary: CatholicLight of Christ Catholic Elementary School
Elementary: CatholicRegency Acres Public School
Elementary: PublicHighview Public School
Elementary: PublicSt Joseph Catholic Elementary School
Elementary: CatholicWellington Public School
Elementary: PublicACCESS Program
Secondary: PublicÉSC Renaissance
Secondary: CatholicDr G W Williams Secondary School
Secondary: PublicAurora High School
Secondary: PublicCardinal Carter Catholic Secondary School
Secondary: CatholicSt Maximilian Kolbe High School
Secondary: Catholic-
Lake Wilcox Park
Sunset Beach Rd, Richmond Hill ON 5.01km -
Wesley Brooks Memorial Conservation Area
Newmarket ON 7.95km -
Leno mills park
Richmond Hill ON 9.25km
-
CIBC
660 Wellington St E (Bayview Ave.), Aurora ON L4G 0K3 4.12km -
BMO Bank of Montreal
668 Wellington St E (Bayview & Wellington), Aurora ON L4G 0K3 4.16km -
TD Bank Financial Group
40 First Commerce Dr (at Wellington St E), Aurora ON L4G 0H5 6.26km
- 5 bath
- 4 bed
- 3500 sqft
85 Charing Crescent, Aurora, Ontario • L4G 6P5 • Aurora Highlands
- 4 bath
- 4 bed
- 3500 sqft
160 Championship Circle Place, Aurora, Ontario • L4G 0H9 • Aurora Estates
- 5 bath
- 5 bed
- 3000 sqft
144 Pine Hill Crescent, Aurora, Ontario • L4G 3X9 • Aurora Estates














