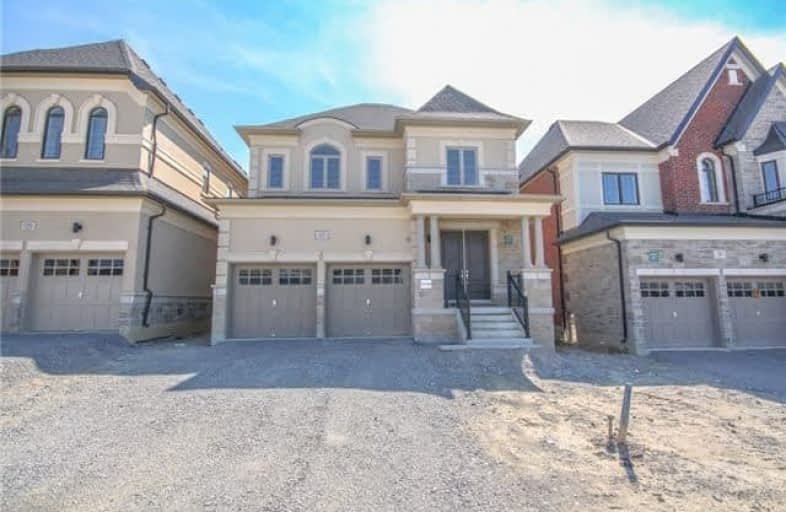Sold on Jan 03, 2018
Note: Property is not currently for sale or for rent.

-
Type: Detached
-
Style: 2-Storey
-
Size: 2500 sqft
-
Lot Size: 39.7 x 109.25 Feet
-
Age: New
-
Days on Site: 16 Days
-
Added: Sep 07, 2019 (2 weeks on market)
-
Updated:
-
Last Checked: 2 hours ago
-
MLS®#: N4008792
-
Listed By: Century 21 atria realty inc., brokerage
Brand New Home Built By Treasure Hill, Never Been Lived In. Double Car Detached 2935 Square Feet As Per Floor Plan. Upgraded Main Floor 10 Feet Ceilings With Second Floor Raised To 9Ft, Walk Up Basement Upgrade, Hardwood Floor Through-Out, Smooth Ceilings, Upgraded Kitchen With A Pantry Walk Through. Freshly Painted Through-Out The Entire Home. Close To 404, Smart Center
Extras
No Appliances
Property Details
Facts for 57 Holladay Drive, Aurora
Status
Days on Market: 16
Last Status: Sold
Sold Date: Jan 03, 2018
Closed Date: Jan 31, 2018
Expiry Date: Feb 28, 2018
Sold Price: $1,280,000
Unavailable Date: Jan 03, 2018
Input Date: Dec 18, 2017
Prior LSC: Listing with no contract changes
Property
Status: Sale
Property Type: Detached
Style: 2-Storey
Size (sq ft): 2500
Age: New
Area: Aurora
Community: Bayview Northeast
Availability Date: Tba/Flex
Inside
Bedrooms: 4
Bathrooms: 4
Kitchens: 1
Rooms: 11
Den/Family Room: Yes
Air Conditioning: Central Air
Fireplace: Yes
Washrooms: 4
Building
Basement: Unfinished
Basement 2: Walk-Up
Heat Type: Forced Air
Heat Source: Gas
Exterior: Brick
Exterior: Stucco/Plaster
Water Supply: Municipal
Special Designation: Unknown
Parking
Driveway: Private
Garage Spaces: 2
Garage Type: Attached
Covered Parking Spaces: 2
Total Parking Spaces: 4
Fees
Tax Year: 2017
Tax Legal Description: Lot 72, Plan 65M4527 Town Of Aurora
Land
Cross Street: Leslie And St John S
Municipality District: Aurora
Fronting On: South
Pool: None
Sewer: Septic
Lot Depth: 109.25 Feet
Lot Frontage: 39.7 Feet
Rooms
Room details for 57 Holladay Drive, Aurora
| Type | Dimensions | Description |
|---|---|---|
| Family Main | 3.05 x 5.49 | Hardwood Floor, Fireplace, O/Looks Backyard |
| Kitchen Main | 3.05 x 4.11 | Pantry, Centre Island, Hardwood Floor |
| Breakfast Main | 2.44 x 4.11 | Hardwood Floor, Centre Island, W/O To Yard |
| Dining Main | 3.65 x 4.15 | Hardwood Floor, Pantry, Window |
| Library Main | 3.05 x 3.35 | Hardwood Floor, French Doors, Window |
| Laundry Main | - | |
| Foyer Main | - | |
| Master 2nd | 4.27 x 5.64 | Hardwood Floor, 5 Pc Ensuite, W/I Closet |
| 2nd Br 2nd | 3.35 x 3.66 | Hardwood Floor, 4 Pc Ensuite, Closet |
| 3rd Br 2nd | 3.35 x 4.73 | Hardwood Floor, Semi Ensuite, Closet |
| 4th Br 2nd | 3.97 x 4.58 | Hardwood Floor, Semi Ensuite, W/I Closet |
| XXXXXXXX | XXX XX, XXXX |
XXXX XXX XXXX |
$X,XXX,XXX |
| XXX XX, XXXX |
XXXXXX XXX XXXX |
$XXX,XXX | |
| XXXXXXXX | XXX XX, XXXX |
XXXXXXX XXX XXXX |
|
| XXX XX, XXXX |
XXXXXX XXX XXXX |
$X,XXX,XXX | |
| XXXXXXXX | XXX XX, XXXX |
XXXXXXX XXX XXXX |
|
| XXX XX, XXXX |
XXXXXX XXX XXXX |
$X,XXX,XXX |
| XXXXXXXX XXXX | XXX XX, XXXX | $1,280,000 XXX XXXX |
| XXXXXXXX XXXXXX | XXX XX, XXXX | $999,000 XXX XXXX |
| XXXXXXXX XXXXXXX | XXX XX, XXXX | XXX XXXX |
| XXXXXXXX XXXXXX | XXX XX, XXXX | $1,490,000 XXX XXXX |
| XXXXXXXX XXXXXXX | XXX XX, XXXX | XXX XXXX |
| XXXXXXXX XXXXXX | XXX XX, XXXX | $1,550,000 XXX XXXX |

Rick Hansen Public School
Elementary: PublicStonehaven Elementary School
Elementary: PublicNotre Dame Catholic Elementary School
Elementary: CatholicNorthern Lights Public School
Elementary: PublicSt Jerome Catholic Elementary School
Elementary: CatholicHartman Public School
Elementary: PublicDr G W Williams Secondary School
Secondary: PublicSacred Heart Catholic High School
Secondary: CatholicSir William Mulock Secondary School
Secondary: PublicHuron Heights Secondary School
Secondary: PublicNewmarket High School
Secondary: PublicSt Maximilian Kolbe High School
Secondary: Catholic- 4 bath
- 4 bed
- 2000 sqft
765 Dillman Avenue, Newmarket, Ontario • L3X 2K3 • Stonehaven-Wyndham
- 4 bath
- 4 bed
- 1500 sqft
24 Reynolds Crescent, Aurora, Ontario • L4G 7X7 • Bayview Northeast




