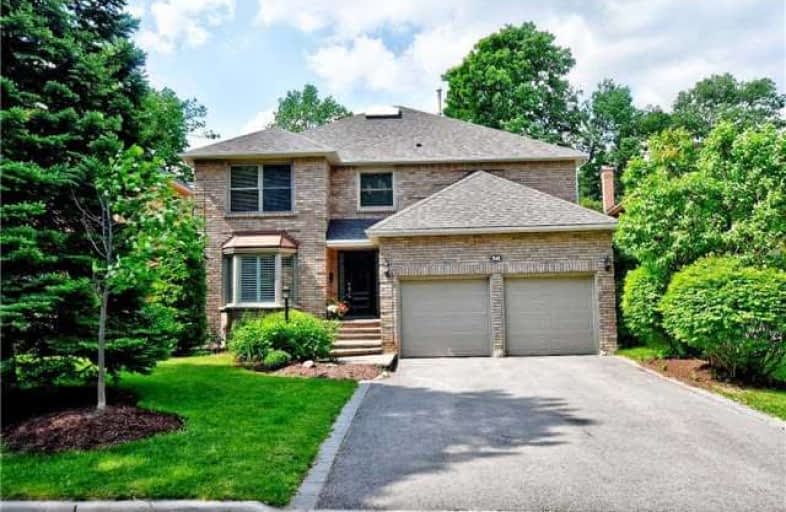Sold on Jun 12, 2018
Note: Property is not currently for sale or for rent.

-
Type: Detached
-
Style: 2-Storey
-
Size: 3000 sqft
-
Lot Size: 17.69 x 35.56 Metres
-
Age: No Data
-
Taxes: $6,644 per year
-
Days on Site: 11 Days
-
Added: Sep 07, 2019 (1 week on market)
-
Updated:
-
Last Checked: 2 months ago
-
MLS®#: N4147443
-
Listed By: Royal lepage rcr realty, brokerage
Wow! Executive 5 Bedroom Home On Quiet Tree Lined Crescent In Prestigious Kennedy West!Totally Renovated Main Floor With Gorgeous Custom Kitchen,Centre Island & Open To Family Room,Huge Mudroom With Laundry,Hardwood Flooring And Staircase,Renovated Ensuite,Prof Finished Lower Level,Crown Moulding-An Amazing Floorplan For Family Living Or Entertaining!Mature Trees And Hot Tub In Private Backyard Setting! Shows Beautifully!!!
Extras
Incl: All Elfs,All Blinds & Window Covs,Existing Fridge,Stove,B/I Dishwasher,Wine Fridge,Cac,Central Vac & Att,Roof('16),Front Door('14),Sec Sys,Water Softener,Gdo & 1 Remote,Furnace('13),All Vinyl Windows.
Property Details
Facts for 58 McGee Crescent, Aurora
Status
Days on Market: 11
Last Status: Sold
Sold Date: Jun 12, 2018
Closed Date: Sep 20, 2018
Expiry Date: Sep 01, 2018
Sold Price: $1,300,000
Unavailable Date: Jun 12, 2018
Input Date: Jun 01, 2018
Property
Status: Sale
Property Type: Detached
Style: 2-Storey
Size (sq ft): 3000
Area: Aurora
Community: Aurora Highlands
Availability Date: 60-90 Days/Tba
Inside
Bedrooms: 5
Bathrooms: 4
Kitchens: 1
Rooms: 10
Den/Family Room: Yes
Air Conditioning: Central Air
Fireplace: Yes
Laundry Level: Main
Central Vacuum: Y
Washrooms: 4
Building
Basement: Finished
Heat Type: Forced Air
Heat Source: Gas
Exterior: Brick
Elevator: N
UFFI: No
Water Supply: Municipal
Special Designation: Unknown
Retirement: N
Parking
Driveway: Pvt Double
Garage Spaces: 2
Garage Type: Attached
Covered Parking Spaces: 2
Total Parking Spaces: 4
Fees
Tax Year: 2017
Tax Legal Description: Lot 13 Plan 65M-2740
Taxes: $6,644
Highlights
Feature: Cul De Sac
Feature: Fenced Yard
Feature: Level
Feature: Park
Feature: Public Transit
Feature: Treed
Land
Cross Street: Bathurst / Kennedy
Municipality District: Aurora
Fronting On: North
Pool: None
Sewer: Sewers
Lot Depth: 35.56 Metres
Lot Frontage: 17.69 Metres
Zoning: Residential
Additional Media
- Virtual Tour: http://www5.winsold.com/58mcgeecr
Rooms
Room details for 58 McGee Crescent, Aurora
| Type | Dimensions | Description |
|---|---|---|
| Living Main | 3.54 x 5.43 | Hardwood Floor, Separate Rm, Crown Moulding |
| Dining Main | 3.54 x 3.51 | Hardwood Floor, Crown Moulding, Formal Rm |
| Kitchen Main | 3.66 x 7.10 | Renovated, Centre Island, Granite Counter |
| Family Main | 4.15 x 5.39 | Hardwood Floor, Crown Moulding, Fireplace |
| Office Main | 2.83 x 4.18 | Laundry Sink, B/I Shelves, Window |
| Master 2nd | 5.06 x 7.01 | Hardwood Floor, 5 Pc Ensuite, W/I Closet |
| 2nd Br 2nd | 3.35 x 4.27 | Hardwood Floor, 4 Pc Ensuite, Closet |
| 3rd Br 2nd | 3.60 x 3.47 | Laminate, Window, Closet |
| 4th Br 2nd | 3.35 x 3.35 | Laminate, Window, Closet |
| 5th Br 2nd | 3.35 x 3.35 | Laminate, Window, Closet |
| Rec Bsmt | - | Broadloom, Pot Lights, 2 Pc Bath |
| Br Bsmt | - | Broadloom, Separate Rm |
| XXXXXXXX | XXX XX, XXXX |
XXXX XXX XXXX |
$X,XXX,XXX |
| XXX XX, XXXX |
XXXXXX XXX XXXX |
$X,XXX,XXX | |
| XXXXXXXX | XXX XX, XXXX |
XXXXXXX XXX XXXX |
|
| XXX XX, XXXX |
XXXXXX XXX XXXX |
$X,XXX,XXX | |
| XXXXXXXX | XXX XX, XXXX |
XXXXXXX XXX XXXX |
|
| XXX XX, XXXX |
XXXXXX XXX XXXX |
$X,XXX,XXX | |
| XXXXXXXX | XXX XX, XXXX |
XXXXXXX XXX XXXX |
|
| XXX XX, XXXX |
XXXXXX XXX XXXX |
$X,XXX,XXX | |
| XXXXXXXX | XXX XX, XXXX |
XXXXXXX XXX XXXX |
|
| XXX XX, XXXX |
XXXXXX XXX XXXX |
$X,XXX,XXX |
| XXXXXXXX XXXX | XXX XX, XXXX | $1,300,000 XXX XXXX |
| XXXXXXXX XXXXXX | XXX XX, XXXX | $1,365,000 XXX XXXX |
| XXXXXXXX XXXXXXX | XXX XX, XXXX | XXX XXXX |
| XXXXXXXX XXXXXX | XXX XX, XXXX | $1,425,000 XXX XXXX |
| XXXXXXXX XXXXXXX | XXX XX, XXXX | XXX XXXX |
| XXXXXXXX XXXXXX | XXX XX, XXXX | $1,459,000 XXX XXXX |
| XXXXXXXX XXXXXXX | XXX XX, XXXX | XXX XXXX |
| XXXXXXXX XXXXXX | XXX XX, XXXX | $1,489,000 XXX XXXX |
| XXXXXXXX XXXXXXX | XXX XX, XXXX | XXX XXXX |
| XXXXXXXX XXXXXX | XXX XX, XXXX | $1,525,000 XXX XXXX |

Our Lady of Grace Catholic Elementary School
Elementary: CatholicRegency Acres Public School
Elementary: PublicDevins Drive Public School
Elementary: PublicAurora Heights Public School
Elementary: PublicSt Joseph Catholic Elementary School
Elementary: CatholicWellington Public School
Elementary: PublicÉSC Renaissance
Secondary: CatholicDr G W Williams Secondary School
Secondary: PublicAurora High School
Secondary: PublicSir William Mulock Secondary School
Secondary: PublicCardinal Carter Catholic Secondary School
Secondary: CatholicSt Maximilian Kolbe High School
Secondary: Catholic- 3 bath
- 5 bed
A&B-24 Collins Crescent, Aurora, Ontario • L4G 2W2 • Aurora Heights



