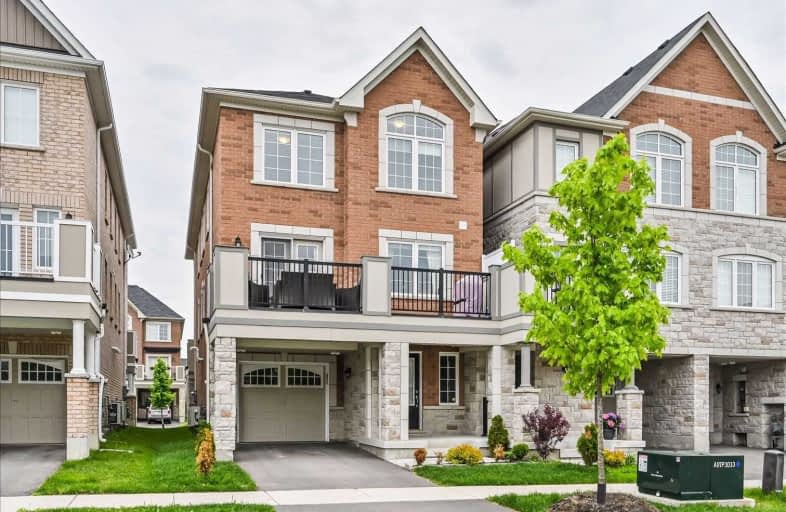Sold on Jun 26, 2019
Note: Property is not currently for sale or for rent.

-
Type: Att/Row/Twnhouse
-
Style: 3-Storey
-
Size: 1500 sqft
-
Lot Size: 26.35 x 46.59 Feet
-
Age: 0-5 years
-
Taxes: $3,812 per year
-
Days on Site: 13 Days
-
Added: Sep 07, 2019 (1 week on market)
-
Updated:
-
Last Checked: 3 months ago
-
MLS®#: N4484724
-
Listed By: Century 21 heritage group ltd., brokerage
Stunning Modern Freehold End Unit On Quiet Cres. Efficient Energy Star, 'Mattamy Built 2016' Features Open Concept, Spacious Floor Plan, 9Ft Ceiling, Hardwood Floors, Family Size Gourmet Kitchen With Breakfast Island, Ss Appliances, Granite Counters. Wrought Iron Rail, Lrg Master With 4 Pc Spa Inspired Bath, Glass Shower. Xtra Lrg Balcony, Entrance To Garage, Cac, Garage Door Opener, Custom Window Coverings, Upgraded Light Fixtures, Fresh Paint, Neutral Decor
Property Details
Facts for 59 Payne Crescent, Aurora
Status
Days on Market: 13
Last Status: Sold
Sold Date: Jun 26, 2019
Closed Date: Aug 30, 2019
Expiry Date: Oct 31, 2019
Sold Price: $698,000
Unavailable Date: Jun 26, 2019
Input Date: Jun 13, 2019
Property
Status: Sale
Property Type: Att/Row/Twnhouse
Style: 3-Storey
Size (sq ft): 1500
Age: 0-5
Area: Aurora
Community: Rural Aurora
Inside
Bedrooms: 3
Bathrooms: 3
Kitchens: 1
Rooms: 8
Den/Family Room: No
Air Conditioning: Central Air
Fireplace: No
Washrooms: 3
Utilities
Electricity: Yes
Gas: Yes
Cable: Yes
Telephone: Yes
Building
Basement: None
Heat Type: Forced Air
Heat Source: Gas
Exterior: Brick
Exterior: Stone
Water Supply: Municipal
Special Designation: Unknown
Parking
Driveway: Private
Garage Spaces: 1
Garage Type: Attached
Covered Parking Spaces: 1
Total Parking Spaces: 2
Fees
Tax Year: 2018
Tax Legal Description: Pt Block 118 Pl 65M4423 Pts 23 & 24 65R35782; S/T
Taxes: $3,812
Highlights
Feature: Level
Feature: Park
Feature: Public Transit
Feature: Ravine
Feature: School Bus Route
Land
Cross Street: Leslie & St John's S
Municipality District: Aurora
Fronting On: East
Pool: None
Sewer: Sewers
Lot Depth: 46.59 Feet
Lot Frontage: 26.35 Feet
Acres: < .50
Zoning: Residential
Additional Media
- Virtual Tour: http://spotlight.century21.ca/aurora-real-estate/59-payne-crescent/unbranded
Rooms
Room details for 59 Payne Crescent, Aurora
| Type | Dimensions | Description |
|---|---|---|
| Foyer Ground | 4.82 x 1.93 | Access To Garage, W/I Closet, Ceramic Floor |
| Kitchen Main | 4.78 x 2.77 | Stainless Steel Appl, Centre Island, Granite Counter |
| Great Rm Main | 4.57 x 3.10 | Open Concept, French Doors, W/O To Balcony |
| Great Rm Main | 3.96 x 2.77 | Combined W/Great Rm, Laminate, Window |
| Master 3rd | 4.57 x 3.11 | 3 Pc Ensuite, W/I Closet, Closet Organizers |
| 2nd Br 3rd | 3.05 x 2.74 | Double Closet, Window Flr To Ceil, Broadloom |
| 3rd Br 3rd | 3.05 x 2.77 | Double Closet, O/Looks Frontyard, Broadloom |
| XXXXXXXX | XXX XX, XXXX |
XXXX XXX XXXX |
$XXX,XXX |
| XXX XX, XXXX |
XXXXXX XXX XXXX |
$XXX,XXX | |
| XXXXXXXX | XXX XX, XXXX |
XXXXXXX XXX XXXX |
|
| XXX XX, XXXX |
XXXXXX XXX XXXX |
$XXX,XXX | |
| XXXXXXXX | XXX XX, XXXX |
XXXX XXX XXXX |
$XXX,XXX |
| XXX XX, XXXX |
XXXXXX XXX XXXX |
$XXX,XXX | |
| XXXXXXXX | XXX XX, XXXX |
XXXXXXX XXX XXXX |
|
| XXX XX, XXXX |
XXXXXX XXX XXXX |
$XXX,XXX |
| XXXXXXXX XXXX | XXX XX, XXXX | $698,000 XXX XXXX |
| XXXXXXXX XXXXXX | XXX XX, XXXX | $714,900 XXX XXXX |
| XXXXXXXX XXXXXXX | XXX XX, XXXX | XXX XXXX |
| XXXXXXXX XXXXXX | XXX XX, XXXX | $649,800 XXX XXXX |
| XXXXXXXX XXXX | XXX XX, XXXX | $720,000 XXX XXXX |
| XXXXXXXX XXXXXX | XXX XX, XXXX | $728,800 XXX XXXX |
| XXXXXXXX XXXXXXX | XXX XX, XXXX | XXX XXXX |
| XXXXXXXX XXXXXX | XXX XX, XXXX | $755,000 XXX XXXX |

Rick Hansen Public School
Elementary: PublicStonehaven Elementary School
Elementary: PublicNotre Dame Catholic Elementary School
Elementary: CatholicNorthern Lights Public School
Elementary: PublicSt Jerome Catholic Elementary School
Elementary: CatholicHartman Public School
Elementary: PublicDr G W Williams Secondary School
Secondary: PublicSacred Heart Catholic High School
Secondary: CatholicSir William Mulock Secondary School
Secondary: PublicHuron Heights Secondary School
Secondary: PublicNewmarket High School
Secondary: PublicSt Maximilian Kolbe High School
Secondary: Catholic

