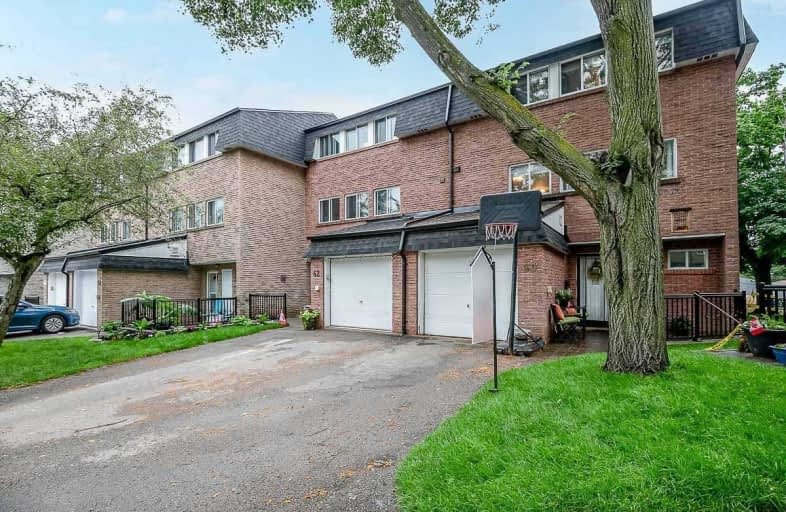Sold on Jul 19, 2021
Note: Property is not currently for sale or for rent.

-
Type: Condo Townhouse
-
Style: 3-Storey
-
Size: 1800 sqft
-
Pets: Restrict
-
Age: No Data
-
Taxes: $2,365 per year
-
Maintenance Fees: 398.19 /mo
-
Days on Site: 7 Days
-
Added: Jul 12, 2021 (1 week on market)
-
Updated:
-
Last Checked: 2 months ago
-
MLS®#: N5304115
-
Listed By: Forest hill real estate inc., brokerage
Prime Location In Aurora Steps To Shopping & Transit! Fully Upgraded End Unit Family Townhome On Child-Safe Cul-De-Sac, Backing To Some Greenspace W/3 Bedrms & 3 Baths! Main Flr Boasts Large Living Rm, Sep Dining Rm & Eat-In Kit W/Upgrde Countertops, Backsplash, S/S Appl & Large Pantry. Bright Primary Bedrm W/A Wall-To-Wall Wardrobe & New 3-Piece Ensuite Bath W/Glass Enclosed Spa-Like Shower. Family Rm Has W/Out To Private Fenced Yard W/Gate To Parkette.
Extras
Chattels:S/S Fridge, S/S Stove, S/S Micro-Hood Vent, B/I Dw, Washer/Dryer, Existing Elf, Existing Win Covers, Nest-Arlm, Furnc, Cac, Gdo/Rem"As Is" Hwt(R) Rgers Cam Sys(R) Excl:Drpes/Rods In Kid Bedrms, Tv Wall Mounts X 3, Gazebo In Backyrd
Property Details
Facts for 60 Poplar Crescent, Aurora
Status
Days on Market: 7
Last Status: Sold
Sold Date: Jul 19, 2021
Closed Date: Aug 31, 2021
Expiry Date: Oct 31, 2021
Sold Price: $800,000
Unavailable Date: Jul 19, 2021
Input Date: Jul 12, 2021
Prior LSC: Listing with no contract changes
Property
Status: Sale
Property Type: Condo Townhouse
Style: 3-Storey
Size (sq ft): 1800
Area: Aurora
Community: Aurora Highlands
Availability Date: Tbd
Inside
Bedrooms: 3
Bathrooms: 3
Kitchens: 1
Rooms: 8
Den/Family Room: Yes
Patio Terrace: None
Unit Exposure: East
Air Conditioning: Central Air
Fireplace: No
Laundry Level: Lower
Central Vacuum: N
Ensuite Laundry: Yes
Washrooms: 3
Building
Stories: 1
Basement: Fin W/O
Heat Type: Forced Air
Heat Source: Gas
Exterior: Brick
Special Designation: Unknown
Parking
Parking Included: Yes
Garage Type: Attached
Parking Designation: Owned
Parking Features: Mutual
Covered Parking Spaces: 2
Total Parking Spaces: 3
Garage: 1
Locker
Locker: None
Fees
Tax Year: 2021
Taxes Included: No
Building Insurance Included: Yes
Cable Included: No
Central A/C Included: No
Common Elements Included: Yes
Heating Included: No
Hydro Included: No
Water Included: No
Taxes: $2,365
Highlights
Feature: Cul De Sac
Feature: Fenced Yard
Feature: Park
Feature: Public Transit
Feature: Rec Centre
Feature: School
Land
Cross Street: Yonge & Henderson
Municipality District: Aurora
Condo
Condo Registry Office: YCC
Condo Corp#: 207
Property Management: Board Of Directors
Additional Media
- Virtual Tour: http://wylieford.homelistingtours.com/listing2/60-poplar-crescent
Rooms
Room details for 60 Poplar Crescent, Aurora
| Type | Dimensions | Description |
|---|---|---|
| Foyer Ground | 1.35 x 4.52 | Tile Floor, Crown Moulding, Mirrored Closet |
| Family Ground | 3.56 x 6.64 | Laminate, Crown Moulding, W/O To Patio |
| Kitchen Main | 2.39 x 5.14 | Laminate, Stainless Steel Appl, Pantry |
| Dining Main | 3.12 x 3.50 | Laminate, Crown Moulding, O/Looks Frontyard |
| Living Main | 3.64 x 6.64 | Laminate, Crown Moulding, O/Looks Backyard |
| Master Upper | 3.11 x 4.26 | Laminate, 3 Pc Ensuite, Window |
| 2nd Br Upper | 3.08 x 3.64 | Laminate, Large Closet, Window |
| 3rd Br Upper | 2.72 x 3.70 | Laminate, Large Closet, Window |
| XXXXXXXX | XXX XX, XXXX |
XXXX XXX XXXX |
$XXX,XXX |
| XXX XX, XXXX |
XXXXXX XXX XXXX |
$XXX,XXX | |
| XXXXXXXX | XXX XX, XXXX |
XXXX XXX XXXX |
$XXX,XXX |
| XXX XX, XXXX |
XXXXXX XXX XXXX |
$XXX,XXX | |
| XXXXXXXX | XXX XX, XXXX |
XXXXXXX XXX XXXX |
|
| XXX XX, XXXX |
XXXXXX XXX XXXX |
$XXX,XXX | |
| XXXXXXXX | XXX XX, XXXX |
XXXX XXX XXXX |
$XXX,XXX |
| XXX XX, XXXX |
XXXXXX XXX XXXX |
$XXX,XXX | |
| XXXXXXXX | XXX XX, XXXX |
XXXXXXX XXX XXXX |
|
| XXX XX, XXXX |
XXXXXX XXX XXXX |
$XXX,XXX | |
| XXXXXXXX | XXX XX, XXXX |
XXXXXXX XXX XXXX |
|
| XXX XX, XXXX |
XXXXXX XXX XXXX |
$X,XXX |
| XXXXXXXX XXXX | XXX XX, XXXX | $800,000 XXX XXXX |
| XXXXXXXX XXXXXX | XXX XX, XXXX | $698,818 XXX XXXX |
| XXXXXXXX XXXX | XXX XX, XXXX | $568,800 XXX XXXX |
| XXXXXXXX XXXXXX | XXX XX, XXXX | $568,800 XXX XXXX |
| XXXXXXXX XXXXXXX | XXX XX, XXXX | XXX XXXX |
| XXXXXXXX XXXXXX | XXX XX, XXXX | $579,900 XXX XXXX |
| XXXXXXXX XXXX | XXX XX, XXXX | $450,000 XXX XXXX |
| XXXXXXXX XXXXXX | XXX XX, XXXX | $469,900 XXX XXXX |
| XXXXXXXX XXXXXXX | XXX XX, XXXX | XXX XXXX |
| XXXXXXXX XXXXXX | XXX XX, XXXX | $479,900 XXX XXXX |
| XXXXXXXX XXXXXXX | XXX XX, XXXX | XXX XXXX |
| XXXXXXXX XXXXXX | XXX XX, XXXX | $1,750 XXX XXXX |

École élémentaire publique L'Héritage
Elementary: PublicChar-Lan Intermediate School
Elementary: PublicSt Peter's School
Elementary: CatholicHoly Trinity Catholic Elementary School
Elementary: CatholicÉcole élémentaire catholique de l'Ange-Gardien
Elementary: CatholicWilliamstown Public School
Elementary: PublicÉcole secondaire publique L'Héritage
Secondary: PublicCharlottenburgh and Lancaster District High School
Secondary: PublicSt Lawrence Secondary School
Secondary: PublicÉcole secondaire catholique La Citadelle
Secondary: CatholicHoly Trinity Catholic Secondary School
Secondary: CatholicCornwall Collegiate and Vocational School
Secondary: Public

