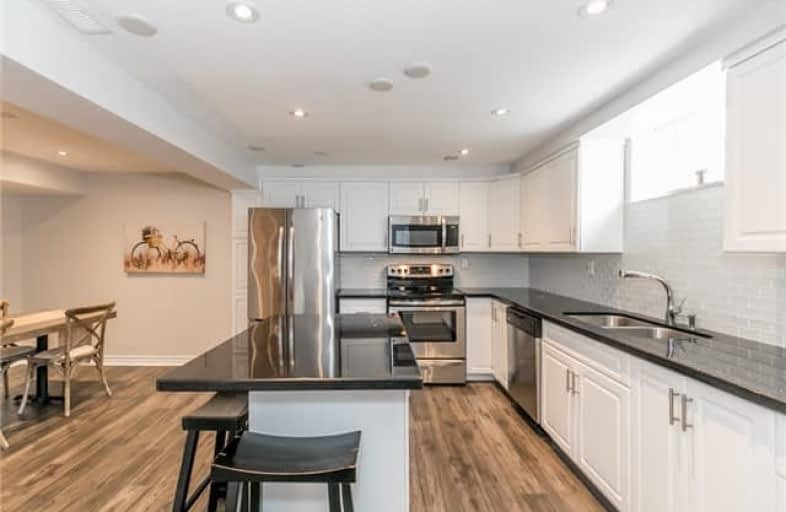Sold on Apr 11, 2018
Note: Property is not currently for sale or for rent.

-
Type: Semi-Detached
-
Style: Bungalow
-
Lot Size: 38 x 110 Feet
-
Age: No Data
-
Taxes: $3,701 per year
-
Days on Site: 57 Days
-
Added: Sep 07, 2019 (1 month on market)
-
Updated:
-
Last Checked: 1 hour ago
-
MLS®#: N4040706
-
Listed By: Coldwell banker the real estate centre, brokerage
Fantastic Opportunity For First Time Buyers Or For An Investment Property. Main Floor Features An Open Concept Living/Dining, Refinished Hardwood Floors, Updated Bath, 3 Bedrooms, Master Has A Large Addition With W/O To Deck. Lower Level Has Been Completely Renovated, Large Eat In Kitchen With Island, Granite Countertops, Laminate, Updated Bath, Large Master With Walk-In Closet And Shared Laundry. Steps To Schools, Parks, Shopping, Public Transit.
Extras
Recent Improvements: New Furnace/Hwt/Ac (2015) Newer Addition On Master, Refinished Hardwood, Lower Level Completely Renovated With Gorgeous New Kitchen, Granite Countertops, Large Island, New Laminate (2015)
Property Details
Facts for 60 Tecumseh Drive, Aurora
Status
Days on Market: 57
Last Status: Sold
Sold Date: Apr 11, 2018
Closed Date: Jul 06, 2018
Expiry Date: Apr 13, 2018
Sold Price: $630,000
Unavailable Date: Apr 11, 2018
Input Date: Feb 12, 2018
Prior LSC: Listing with no contract changes
Property
Status: Sale
Property Type: Semi-Detached
Style: Bungalow
Area: Aurora
Community: Aurora Heights
Availability Date: Tba
Inside
Bedrooms: 3
Bedrooms Plus: 1
Bathrooms: 2
Kitchens: 1
Kitchens Plus: 1
Rooms: 6
Den/Family Room: No
Air Conditioning: Central Air
Fireplace: No
Laundry Level: Lower
Washrooms: 2
Building
Basement: Apartment
Basement 2: Sep Entrance
Heat Type: Forced Air
Heat Source: Gas
Exterior: Brick
Water Supply: Municipal
Special Designation: Unknown
Parking
Driveway: Pvt Double
Garage Type: None
Covered Parking Spaces: 4
Total Parking Spaces: 4
Fees
Tax Year: 2017
Tax Legal Description: Pt Lt 52, Plan 475*
Taxes: $3,701
Highlights
Feature: Park
Feature: Public Transit
Feature: Rec Centre
Feature: School
Land
Cross Street: Yonge & Aurora Heigh
Municipality District: Aurora
Fronting On: West
Pool: None
Sewer: Sewers
Lot Depth: 110 Feet
Lot Frontage: 38 Feet
Lot Irregularities: *Aurora As In R690082
Zoning: Slightly Irregul
Additional Media
- Virtual Tour: http://wylieford.homelistingtours.com/listing2/60-tecumseh-drive
Rooms
Room details for 60 Tecumseh Drive, Aurora
| Type | Dimensions | Description |
|---|---|---|
| Living Main | 3.35 x 4.30 | Hardwood Floor, Combined W/Dining, Window |
| Dining Main | 3.16 x 3.61 | Hardwood Floor, Combined W/Living, Open Concept |
| Kitchen Main | 2.59 x 4.11 | Ceramic Floor, Ceramic Back Splash, Eat-In Kitchen |
| Master Main | 3.39 x 5.98 | Hardwood Floor, Combined W/Sitting, W/O To Deck |
| 2nd Br Main | 2.56 x 3.20 | Hardwood Floor, Closet, Window |
| 3rd Br Main | 2.65 x 3.39 | Hardwood Floor, Closet, Window |
| Kitchen Lower | - | Granite Counter, Eat-In Kitchen, Centre Island |
| Master Lower | - | Laminate, W/I Closet, Window |
| Family Lower | - | Laminate, Window |
| XXXXXXXX | XXX XX, XXXX |
XXXX XXX XXXX |
$XXX,XXX |
| XXX XX, XXXX |
XXXXXX XXX XXXX |
$XXX,XXX | |
| XXXXXXXX | XXX XX, XXXX |
XXXXXXX XXX XXXX |
|
| XXX XX, XXXX |
XXXXXX XXX XXXX |
$XXX,XXX |
| XXXXXXXX XXXX | XXX XX, XXXX | $630,000 XXX XXXX |
| XXXXXXXX XXXXXX | XXX XX, XXXX | $649,000 XXX XXXX |
| XXXXXXXX XXXXXXX | XXX XX, XXXX | XXX XXXX |
| XXXXXXXX XXXXXX | XXX XX, XXXX | $649,900 XXX XXXX |

ÉÉC Saint-Jean
Elementary: CatholicOur Lady of Grace Catholic Elementary School
Elementary: CatholicDevins Drive Public School
Elementary: PublicAurora Heights Public School
Elementary: PublicWellington Public School
Elementary: PublicLester B Pearson Public School
Elementary: PublicÉSC Renaissance
Secondary: CatholicDr G W Williams Secondary School
Secondary: PublicAurora High School
Secondary: PublicSir William Mulock Secondary School
Secondary: PublicCardinal Carter Catholic Secondary School
Secondary: CatholicSt Maximilian Kolbe High School
Secondary: Catholic

