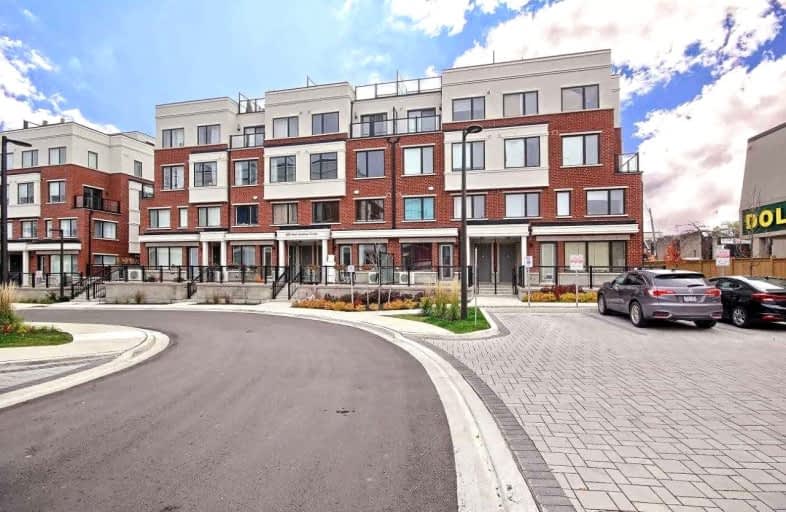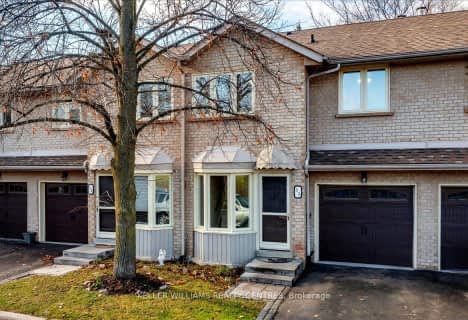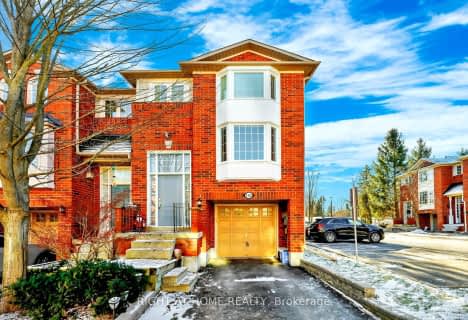Very Walkable
- Most errands can be accomplished on foot.
Good Transit
- Some errands can be accomplished by public transportation.
Bikeable
- Some errands can be accomplished on bike.

ÉÉC Saint-Jean
Elementary: CatholicOur Lady of Grace Catholic Elementary School
Elementary: CatholicDevins Drive Public School
Elementary: PublicAurora Heights Public School
Elementary: PublicWellington Public School
Elementary: PublicLester B Pearson Public School
Elementary: PublicÉSC Renaissance
Secondary: CatholicDr G W Williams Secondary School
Secondary: PublicAurora High School
Secondary: PublicSir William Mulock Secondary School
Secondary: PublicCardinal Carter Catholic Secondary School
Secondary: CatholicSt Maximilian Kolbe High School
Secondary: Catholic-
M&M Food Market
15005 Yonge Street Unit 6, Aurora 0.74km -
Shina Grocery & Fine Food
14879 Yonge Street, Aurora 1.06km -
Longo's Aurora
650 Wellington Street East, Aurora 1.84km
-
LCBO
14824 Yonge Street, Aurora 1.25km -
The Beer Store
14800 Yonge Street, Aurora 1.36km -
LCBO
15830 Bayview Avenue, Aurora 2.72km
-
Sushi Blue
15263 Yonge Street Unit 2, Aurora 0.06km -
Captain George's Fish & Chips
14 Wellington Street East, Aurora 0.1km -
Ka.ba.ba
15236 Yonge Street, Aurora 0.1km
-
Aurora Community Cafe
32 Mosley Street, Aurora 0.3km -
Tim Hortons
126 Wellington Street West Unit # 117, Aurora 0.63km -
Starbucks
14980 Yonge Street, Aurora 0.82km
-
BMO Bank of Montreal
15252 Yonge Street, Aurora 0.05km -
Bell Financial Inc.
201-15165 Yonge Street, Aurora 0.29km -
RBC Royal Bank
15408 Yonge Street, Aurora 0.43km
-
Petro-Canada
15440 Yonge Street, Aurora 0.46km -
Petro-Canada & Car Wash
15612 Yonge Street, Aurora 0.93km -
Esso
14923 Yonge Street, Aurora 0.95km
-
The Yoga Nest
78 Centre Street, Aurora 0.41km -
Aurora Family Martial Arts
15483 Yonge Street #3, Aurora 0.65km -
Spine Stretch Studio
136 Centre Street, Aurora 0.69km
-
Public Parking Old Town of Aurora
3 Temperance Street, Aurora 0.13km -
Fleury Park
Aurora 0.36km -
Fleury Park
78 Machell Avenue, Aurora 0.4km
-
Aurora Public Library
15145 Yonge Street, Aurora 0.35km -
Oak Ridges Library (Richmond Hill Public Library)
34 Regatta Avenue, Richmond Hill 5.47km -
Newmarket Public Library
438 Park Avenue, Newmarket 5.96km
-
York Region Therapy - Psychotherapy | Biofeedback | Neurofeedback
15213 Yonge Street, Aurora 0.14km -
Aurora Medical Centre
15017 Yonge Street, Aurora 0.71km -
Walk-Inc Clinic Family Doctors
14987 Yonge Street, Aurora 0.79km
-
Shoppers Drug Mart
15408 Yonge Street, Aurora 0.38km -
The Victorian Pharmacy
Canada 0.51km -
Wellness Clinical Pharmacy
15450 Yonge Street Unit 2 & 3, Aurora 0.51km
-
St Andrews Shopping Centre
2 Orchard Heights Boulevard, Aurora 1.05km -
athelite Retul Bike Fitting
Canada 1.11km -
Hunters Gate Plaza
14845 Yonge Street, Aurora 1.19km
-
Cineplex Odeon Aurora Cinemas
15460 Bayview Avenue, Aurora 1.91km -
SilverCity Newmarket Cinemas and XSCAPE Entertainment Centre
18195 Yonge Street, East Gwillimbury 8.01km
-
AW, SHUCKS! OYSTER BAR & BISTRO
15230 Yonge Street, Aurora 0.12km -
Aurora Artisan Bar and Grill
15171 Yonge Street, Aurora 0.28km -
The Tipsy Goose
15171 Yonge Street Suite203, Aurora 0.29km
For Sale
For Rent
More about this building
View 600 Alex Gardner Circle, Aurora- 4 bath
- 3 bed
- 1200 sqft
35-35 Anderson Place, Aurora, Ontario • L4G 6G4 • Aurora Highlands
- 3 bath
- 3 bed
- 1200 sqft
07-100 Alex Gardner Circle, Aurora, Ontario • L4G 2R6 • Aurora Village
- 2 bath
- 3 bed
- 1400 sqft
307 Milestone Crescent, Aurora, Ontario • L4G 3M2 • Aurora Village
- 3 bath
- 3 bed
- 1600 sqft
40-130 Mosaics Avenue, Aurora, Ontario • L4G 7L5 • Aurora Highlands
- 2 bath
- 3 bed
- 2000 sqft
72-104 Poplar Crescent, Aurora, Ontario • L4G 3L3 • Aurora Highlands
- 3 bath
- 3 bed
- 1600 sqft
40 Sandlewood Court, Aurora, Ontario • L4G 7M9 • Bayview Wellington
- 3 bath
- 3 bed
- 1000 sqft
131 Milestone Crescent, Aurora, Ontario • L4G 3M2 • Aurora Village
- 4 bath
- 3 bed
- 1800 sqft
35 Edwin Pearson Street, Aurora, Ontario • L4G 0S1 • Bayview Northeast
- 3 bath
- 3 bed
- 1000 sqft
223 Milestone Crescent, Aurora, Ontario • L4G 3M2 • Aurora Village














