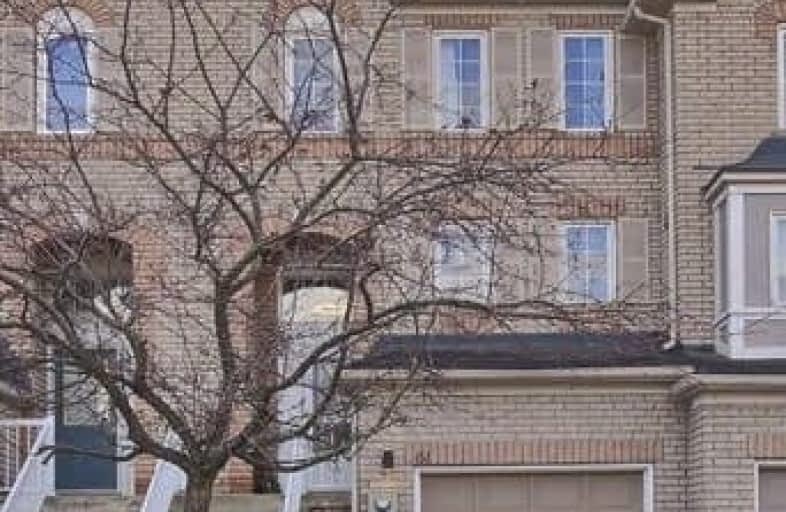Sold on Nov 18, 2017
Note: Property is not currently for sale or for rent.

-
Type: Att/Row/Twnhouse
-
Style: 2-Storey
-
Size: 1500 sqft
-
Lot Size: 18.37 x 108.27 Feet
-
Age: No Data
-
Taxes: $3,353 per year
-
Days on Site: 17 Days
-
Added: Sep 07, 2019 (2 weeks on market)
-
Updated:
-
Last Checked: 2 months ago
-
MLS®#: N3971391
-
Listed By: Right at home realty inc., brokerage
One Of A Kind, Gorgeous Upgraded Townhouse In Desirable Location - Heart Of Aurora. Walking Distance To Schools, Shopping, Fitness, Go And Viva Transit. Modern Functional Layout, Hardwood Main Floor And Illuminated Stairs, Upgraded Bathrooms, Kitchen Counter, And More! New Interlocked Driveway, Walk Out Basement, Fully Fenced Well Sized Private Backyard For Entertaining Happy Family With No Houses Behind !
Extras
All Led Elfs , W/Cov., Gdo+Remote, New S/S Fridge And Dishwasher, S/S Stove, Existing Washer/ Dryer. New Interlocking,Security Sys. *All Brick, No Aluminum Siding! No Carpets! No Sidewalk! Absolutely Adorable Neighbors!
Property Details
Facts for 61 Baywell Crescent, Aurora
Status
Days on Market: 17
Last Status: Sold
Sold Date: Nov 18, 2017
Closed Date: Jan 15, 2018
Expiry Date: Jan 31, 2018
Sold Price: $641,250
Unavailable Date: Nov 18, 2017
Input Date: Nov 01, 2017
Property
Status: Sale
Property Type: Att/Row/Twnhouse
Style: 2-Storey
Size (sq ft): 1500
Area: Aurora
Community: Bayview Wellington
Availability Date: Tbd
Inside
Bedrooms: 3
Bathrooms: 3
Kitchens: 1
Rooms: 8
Den/Family Room: No
Air Conditioning: Central Air
Fireplace: No
Washrooms: 3
Building
Basement: Fin W/O
Heat Type: Forced Air
Heat Source: Gas
Exterior: Brick
Water Supply: Municipal
Special Designation: Unknown
Parking
Driveway: Private
Garage Spaces: 1
Garage Type: Built-In
Covered Parking Spaces: 2
Total Parking Spaces: 3
Fees
Tax Year: 2017
Tax Legal Description: Plan 65M3324 Pt Blk 47 Rp65R23409 Parts 17 & 18
Taxes: $3,353
Land
Cross Street: Bayview/Hollige
Municipality District: Aurora
Fronting On: South
Pool: None
Sewer: Sewers
Lot Depth: 108.27 Feet
Lot Frontage: 18.37 Feet
Additional Media
- Virtual Tour: http://tours.panapix.com/idx/195950#slide14
Rooms
Room details for 61 Baywell Crescent, Aurora
| Type | Dimensions | Description |
|---|---|---|
| Living Main | 3.12 x 6.48 | Hardwood Floor, Pot Lights, Combined W/Dining |
| Dining Main | 3.12 x 6.48 | Hardwood Floor, Pot Lights, Combined W/Living |
| Kitchen Main | 2.46 x 5.37 | Ceramic Floor, Granite Counter, Stainless Steel Appl |
| Breakfast Main | 2.46 x 5.37 | Ceramic Floor, O/Looks Backyard, Led Lighting |
| Master 2nd | 3.84 x 3.41 | Laminate, O/Looks Frontyard, 3 Pc Ensuite |
| 2nd Br 2nd | 2.76 x 2.75 | Laminate, Closet, Led Lighting |
| 3rd Br 2nd | 3.67 x 3.65 | Laminate, Closet |
| Rec Bsmt | 5.37 x 5.03 | Laminate, Walk-Out |
| XXXXXXXX | XXX XX, XXXX |
XXXX XXX XXXX |
$XXX,XXX |
| XXX XX, XXXX |
XXXXXX XXX XXXX |
$XXX,XXX | |
| XXXXXXXX | XXX XX, XXXX |
XXXXXX XXX XXXX |
$X,XXX |
| XXX XX, XXXX |
XXXXXX XXX XXXX |
$X,XXX |
| XXXXXXXX XXXX | XXX XX, XXXX | $641,250 XXX XXXX |
| XXXXXXXX XXXXXX | XXX XX, XXXX | $650,000 XXX XXXX |
| XXXXXXXX XXXXXX | XXX XX, XXXX | $1,750 XXX XXXX |
| XXXXXXXX XXXXXX | XXX XX, XXXX | $1,750 XXX XXXX |

ÉÉC Saint-Jean
Elementary: CatholicRick Hansen Public School
Elementary: PublicNorthern Lights Public School
Elementary: PublicSt Jerome Catholic Elementary School
Elementary: CatholicHartman Public School
Elementary: PublicLester B Pearson Public School
Elementary: PublicDr G W Williams Secondary School
Secondary: PublicSacred Heart Catholic High School
Secondary: CatholicAurora High School
Secondary: PublicSir William Mulock Secondary School
Secondary: PublicNewmarket High School
Secondary: PublicSt Maximilian Kolbe High School
Secondary: Catholic

