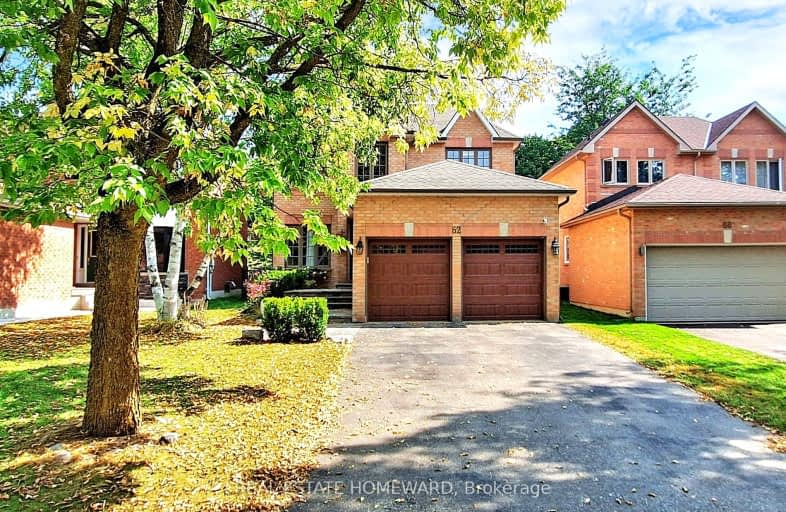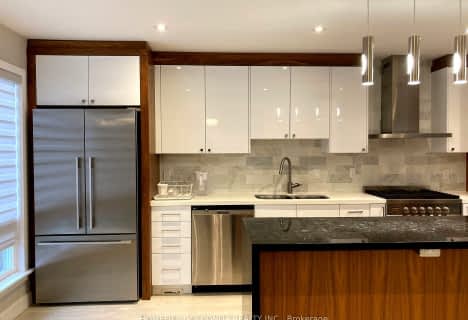Car-Dependent
- Most errands require a car.
Minimal Transit
- Almost all errands require a car.
Somewhat Bikeable
- Most errands require a car.

ÉIC Renaissance
Elementary: CatholicLight of Christ Catholic Elementary School
Elementary: CatholicRegency Acres Public School
Elementary: PublicHighview Public School
Elementary: PublicSt Joseph Catholic Elementary School
Elementary: CatholicOur Lady of Hope Catholic Elementary School
Elementary: CatholicACCESS Program
Secondary: PublicÉSC Renaissance
Secondary: CatholicDr G W Williams Secondary School
Secondary: PublicAurora High School
Secondary: PublicCardinal Carter Catholic Secondary School
Secondary: CatholicSt Maximilian Kolbe High School
Secondary: Catholic-
Lake Wilcox Park
Sunset Beach Rd, Richmond Hill ON 4.84km -
Wesley Brooks Memorial Conservation Area
Newmarket ON 8.89km -
Mill Pond Park
262 Mill St (at Trench St), Richmond Hill ON 10.64km
-
TD Bank Financial Group
13337 Yonge St (at Worthington Ave), Richmond Hill ON L4E 3L3 2.76km -
BMO Bank of Montreal
668 Wellington St E (Bayview & Wellington), Aurora ON L4G 0K3 5.09km -
CIBC
16715 Yonge St (Yonge & Mulock), Newmarket ON L3X 1X4 7.44km
- 4 bath
- 4 bed
63 Meadowsweet Lane, Richmond Hill, Ontario • L4E 1B9 • Oak Ridges Lake Wilcox
- 3 bath
- 4 bed
- 2500 sqft
7 Plantain Lane, Richmond Hill, Ontario • L4E 1B8 • Oak Ridges Lake Wilcox














