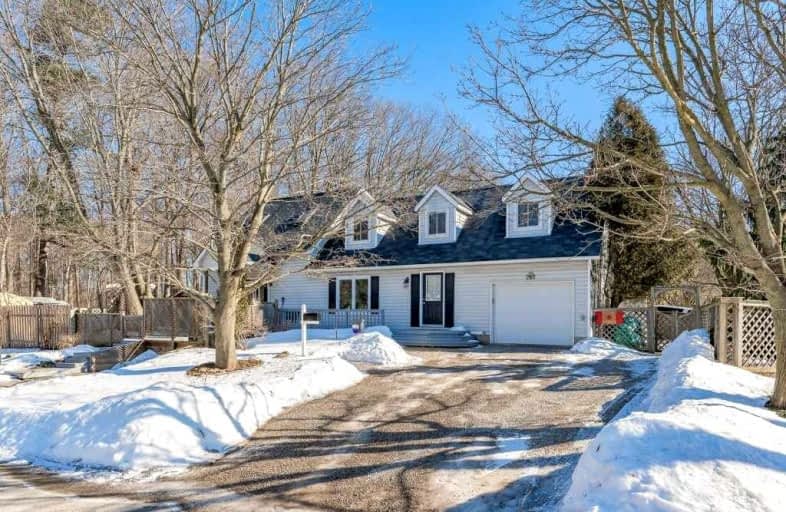Sold on Mar 14, 2022
Note: Property is not currently for sale or for rent.

-
Type: Detached
-
Style: 2-Storey
-
Size: 2000 sqft
-
Lot Size: 121.68 x 55.09 Acres
-
Age: No Data
-
Taxes: $4,662 per year
-
Days on Site: 6 Days
-
Added: Mar 07, 2022 (6 days on market)
-
Updated:
-
Last Checked: 3 months ago
-
MLS®#: X5526834
-
Listed By: Royal lepage crown realty services, brokerage
What Started Of As A 4 Bdrm With An Attached Garage Saw Significant Renovations And The Addition Of An Amazing Side-By-Side In-Law Suite.This Is The Ideal Set-Up For Someone Who Would Benefit From Having A Family Member Close By But Still Maintain Their Independence. The Lower Levels Of Each Side Are Fully Finished With Inviting Rec-Rooms And Secondary Baths. The Fully Fenced Spectacular Yard Is An Oasis In The City With Many Beautiful Perennial Gardens.
Extras
This Is The Perfect Extended Family Home Located Next To Woodland Park! According To Google, You Are Just 6 Minutes From The 401 Making This Home A Commuter's Delight.
Property Details
Facts for 181 Strathcona Street, Cambridge
Status
Days on Market: 6
Last Status: Sold
Sold Date: Mar 14, 2022
Closed Date: Jun 16, 2022
Expiry Date: May 07, 2022
Sold Price: $1,425,000
Unavailable Date: Mar 14, 2022
Input Date: Mar 07, 2022
Prior LSC: Listing with no contract changes
Property
Status: Sale
Property Type: Detached
Style: 2-Storey
Size (sq ft): 2000
Area: Cambridge
Availability Date: 60-89 Days
Assessment Amount: $393,000
Assessment Year: 2022
Inside
Bedrooms: 5
Bathrooms: 4
Kitchens: 2
Rooms: 11
Den/Family Room: Yes
Air Conditioning: Central Air
Fireplace: Yes
Laundry Level: Lower
Washrooms: 4
Building
Basement: Finished
Heat Type: Forced Air
Heat Source: Gas
Exterior: Vinyl Siding
Water Supply: Municipal
Special Designation: Unknown
Parking
Driveway: Pvt Double
Garage Spaces: 1
Garage Type: Attached
Covered Parking Spaces: 5
Total Parking Spaces: 6
Fees
Tax Year: 2021
Tax Legal Description: Lt 128 Pl 1360 Cambridge S/T Right In Ws625701; *
Taxes: $4,662
Land
Cross Street: Thomas Street
Municipality District: Cambridge
Fronting On: East
Parcel Number: 03762007
Pool: None
Sewer: Sewers
Lot Depth: 55.09 Acres
Lot Frontage: 121.68 Acres
Acres: < .50
Zoning: R4
Additional Media
- Virtual Tour: https://youriguide.com/181_strathcona_st_cambridge_on/
Rooms
Room details for 181 Strathcona Street, Cambridge
| Type | Dimensions | Description |
|---|---|---|
| Living Main | 4.44 x 3.63 | |
| Kitchen Main | 4.57 x 3.51 | |
| Dining Main | 3.20 x 3.51 | |
| Family Main | 5.11 x 4.27 | |
| Kitchen Main | 4.34 x 2.92 | |
| Dining Main | 1.80 x 3.94 | |
| Prim Bdrm 2nd | 3.45 x 6.50 | |
| 2nd Br 2nd | 2.87 x 3.48 | |
| 3rd Br 2nd | 2.79 x 2.92 | |
| 4th Br 2nd | 4.09 x 2.92 | |
| Prim Bdrm 2nd | - |
| XXXXXXXX | XXX XX, XXXX |
XXXX XXX XXXX |
$X,XXX,XXX |
| XXX XX, XXXX |
XXXXXX XXX XXXX |
$XXX,XXX |
| XXXXXXXX XXXX | XXX XX, XXXX | $1,425,000 XXX XXXX |
| XXXXXXXX XXXXXX | XXX XX, XXXX | $929,000 XXX XXXX |

Centennial (Cambridge) Public School
Elementary: PublicHillcrest Public School
Elementary: PublicSt Elizabeth Catholic Elementary School
Elementary: CatholicOur Lady of Fatima Catholic Elementary School
Elementary: CatholicWoodland Park Public School
Elementary: PublicHespeler Public School
Elementary: PublicÉSC Père-René-de-Galinée
Secondary: CatholicGlenview Park Secondary School
Secondary: PublicGalt Collegiate and Vocational Institute
Secondary: PublicPreston High School
Secondary: PublicJacob Hespeler Secondary School
Secondary: PublicSt Benedict Catholic Secondary School
Secondary: Catholic

