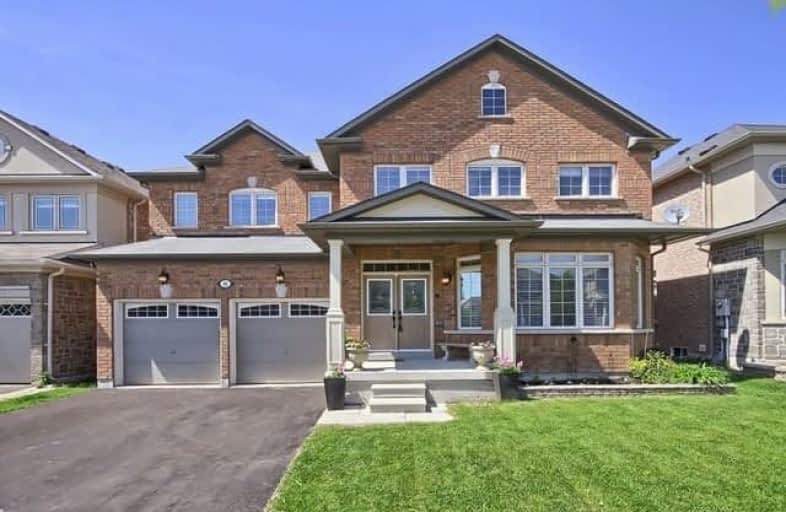Sold on Jul 16, 2018
Note: Property is not currently for sale or for rent.

-
Type: Detached
-
Style: 2-Storey
-
Size: 3500 sqft
-
Lot Size: 49.21 x 94.98 Feet
-
Age: No Data
-
Taxes: $6,550 per year
-
Days on Site: 47 Days
-
Added: Sep 07, 2019 (1 month on market)
-
Updated:
-
Last Checked: 2 months ago
-
MLS®#: N4145326
-
Listed By: Re/max infinite inc., brokerage
**Fantastic 5+1 Bedroom, 5 Washroom Beauty On A Premium ~50 Ft Lot W/Fully Finished Walkout Basement!!!***This Energy Star Family Home W/Over $150,000 In Upgrades Features: Most Wanted Open Concept Layout, Hardwood Floors, Pot Lights, 2 Way Fireplace, Main Floor Office, Gourmet Eat-In Kitchen W/Granite Counters, Custom Backsplash, High End Appliances & W/O To Deck!!**Spacious Bedrooms, Master Suite W/Spa Like Ensuite, His & Her Walk In Closets & Much More!!**
Extras
***S/S Fridge, S/S Stove, S/S Microwave, S/S Dishwasher, Garborator, Washer, Dryer, All Elfs (Excluding In Both Kids Rooms), All Custom Blinds, Cvac & Equip, Dble Sided Gas F/Pl, French Doors, Gdo & 2 Rmts, Humidifier, Natural Gas Bbq***
Property Details
Facts for 62 Nicklaus Drive, Aurora
Status
Days on Market: 47
Last Status: Sold
Sold Date: Jul 16, 2018
Closed Date: Sep 12, 2018
Expiry Date: Aug 08, 2018
Sold Price: $1,155,000
Unavailable Date: Jul 16, 2018
Input Date: May 30, 2018
Prior LSC: Listing with no contract changes
Property
Status: Sale
Property Type: Detached
Style: 2-Storey
Size (sq ft): 3500
Area: Aurora
Community: Bayview Northeast
Availability Date: 30/60/90
Inside
Bedrooms: 5
Bathrooms: 5
Kitchens: 1
Rooms: 11
Den/Family Room: Yes
Air Conditioning: Central Air
Fireplace: Yes
Laundry Level: Main
Central Vacuum: Y
Washrooms: 5
Building
Basement: Fin W/O
Heat Type: Forced Air
Heat Source: Gas
Exterior: Brick
Water Supply: Municipal
Special Designation: Unknown
Parking
Driveway: Pvt Double
Garage Spaces: 2
Garage Type: Attached
Covered Parking Spaces: 2
Total Parking Spaces: 4
Fees
Tax Year: 2017
Tax Legal Description: Plan 65M3946 Lot 16
Taxes: $6,550
Highlights
Feature: Fenced Yard
Feature: Golf
Feature: Hospital
Feature: Park
Feature: Public Transit
Feature: School
Land
Cross Street: Bayview & Wellington
Municipality District: Aurora
Fronting On: North
Parcel Number: 036421905
Pool: None
Sewer: Sewers
Lot Depth: 94.98 Feet
Lot Frontage: 49.21 Feet
Additional Media
- Virtual Tour: http://tours.panapix.com/idx/985070
Rooms
Room details for 62 Nicklaus Drive, Aurora
| Type | Dimensions | Description |
|---|---|---|
| Living Main | 3.65 x 4.29 | Hardwood Floor, Combined W/Dining |
| Dining Main | 3.38 x 4.29 | Hardwood Floor, Combined W/Living |
| Kitchen Main | 3.44 x 4.78 | Ceramic Floor, Custom Backsplash, Granite Counter |
| Breakfast Main | 3.50 x 4.05 | Ceramic Floor, W/O To Deck |
| Family Main | 5.02 x 5.66 | Hardwood Floor, Gas Fireplace |
| Office Main | 3.35 x 3.38 | Hardwood Floor, Gas Fireplace |
| Master Upper | 4.72 x 5.54 | Broadloom, 5 Pc Ensuite, His/Hers Closets |
| 2nd Br Upper | 3.35 x 4.29 | Broadloom, Semi Ensuite, W/I Closet |
| 3rd Br Upper | 4.05 x 4.66 | Broadloom, Semi Ensuite, W/I Closet |
| 4th Br Upper | 3.77 x 3.84 | Broadloom, Semi Ensuite, Closet |
| 5th Br Upper | 3.35 x 4.72 | Broadloom, Semi Ensuite, Closet |
| Rec Lower | 4.32 x 5.51 | Laminate, Window, W/O To Yard |
| XXXXXXXX | XXX XX, XXXX |
XXXX XXX XXXX |
$X,XXX,XXX |
| XXX XX, XXXX |
XXXXXX XXX XXXX |
$X,XXX,XXX | |
| XXXXXXXX | XXX XX, XXXX |
XXXXXXX XXX XXXX |
|
| XXX XX, XXXX |
XXXXXX XXX XXXX |
$X,XXX,XXX | |
| XXXXXXXX | XXX XX, XXXX |
XXXXXXX XXX XXXX |
|
| XXX XX, XXXX |
XXXXXX XXX XXXX |
$X,XXX,XXX | |
| XXXXXXXX | XXX XX, XXXX |
XXXXXXX XXX XXXX |
|
| XXX XX, XXXX |
XXXXXX XXX XXXX |
$X,XXX,XXX | |
| XXXXXXXX | XXX XX, XXXX |
XXXXXXX XXX XXXX |
|
| XXX XX, XXXX |
XXXXXX XXX XXXX |
$X,XXX,XXX | |
| XXXXXXXX | XXX XX, XXXX |
XXXXXXX XXX XXXX |
|
| XXX XX, XXXX |
XXXXXX XXX XXXX |
$X,XXX,XXX | |
| XXXXXXXX | XXX XX, XXXX |
XXXXXXX XXX XXXX |
|
| XXX XX, XXXX |
XXXXXX XXX XXXX |
$X,XXX,XXX |
| XXXXXXXX XXXX | XXX XX, XXXX | $1,155,000 XXX XXXX |
| XXXXXXXX XXXXXX | XXX XX, XXXX | $1,288,000 XXX XXXX |
| XXXXXXXX XXXXXXX | XXX XX, XXXX | XXX XXXX |
| XXXXXXXX XXXXXX | XXX XX, XXXX | $1,388,000 XXX XXXX |
| XXXXXXXX XXXXXXX | XXX XX, XXXX | XXX XXXX |
| XXXXXXXX XXXXXX | XXX XX, XXXX | $1,188,888 XXX XXXX |
| XXXXXXXX XXXXXXX | XXX XX, XXXX | XXX XXXX |
| XXXXXXXX XXXXXX | XXX XX, XXXX | $1,498,000 XXX XXXX |
| XXXXXXXX XXXXXXX | XXX XX, XXXX | XXX XXXX |
| XXXXXXXX XXXXXX | XXX XX, XXXX | $1,598,000 XXX XXXX |
| XXXXXXXX XXXXXXX | XXX XX, XXXX | XXX XXXX |
| XXXXXXXX XXXXXX | XXX XX, XXXX | $1,498,000 XXX XXXX |
| XXXXXXXX XXXXXXX | XXX XX, XXXX | XXX XXXX |
| XXXXXXXX XXXXXX | XXX XX, XXXX | $1,598,000 XXX XXXX |

Holy Spirit Catholic Elementary School
Elementary: CatholicAurora Grove Public School
Elementary: PublicRick Hansen Public School
Elementary: PublicNorthern Lights Public School
Elementary: PublicSt Jerome Catholic Elementary School
Elementary: CatholicHartman Public School
Elementary: PublicDr G W Williams Secondary School
Secondary: PublicSacred Heart Catholic High School
Secondary: CatholicAurora High School
Secondary: PublicSir William Mulock Secondary School
Secondary: PublicNewmarket High School
Secondary: PublicSt Maximilian Kolbe High School
Secondary: Catholic

