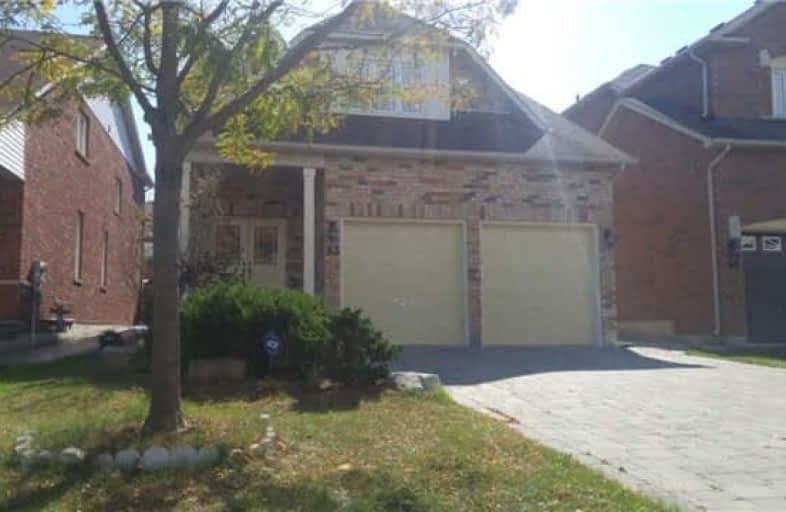Leased on Oct 11, 2018
Note: Property is not currently for sale or for rent.

-
Type: Detached
-
Style: 2-Storey
-
Size: 2500 sqft
-
Lease Term: 1 Year
-
Possession: Immediately
-
All Inclusive: N
-
Lot Size: 38 x 112 Feet
-
Age: 6-15 years
-
Days on Site: 10 Days
-
Added: Sep 07, 2019 (1 week on market)
-
Updated:
-
Last Checked: 2 months ago
-
MLS®#: N4264471
-
Listed By: Royal lepage your community realty, brokerage
Beautiful 4 Bedrooms Detached Home In Bayview Meadows, Aurora! Gorgeous Open Concept Layout Boasts Hardwood Floor Throughout, Separate Living&Dining Rooms, Iron Spindles On Stairs, Stone Patio In Rear Yard, Granite Counters In Kitchen, Double Door Entry, Freshly Painted, 2nd Floor Laundry And Much More! Conveniently Located On Quiet Street, Seconds From Playground/Park, Hwy 404, Go Train, La Fitness And Amenities.
Extras
Inclusions: S/S Fridge, Gas Stove, Hood Fan, Dishwasher, W/D, Cac, Window Coverings, Light Fixtures.
Property Details
Facts for 63 Ivy Jay Crescent, Aurora
Status
Days on Market: 10
Last Status: Leased
Sold Date: Oct 11, 2018
Closed Date: Oct 19, 2018
Expiry Date: Dec 28, 2018
Sold Price: $2,400
Unavailable Date: Oct 11, 2018
Input Date: Oct 01, 2018
Prior LSC: Listing with no contract changes
Property
Status: Lease
Property Type: Detached
Style: 2-Storey
Size (sq ft): 2500
Age: 6-15
Area: Aurora
Community: Bayview Northeast
Availability Date: Immediately
Inside
Bedrooms: 4
Bathrooms: 3
Kitchens: 1
Rooms: 9
Den/Family Room: Yes
Air Conditioning: Central Air
Fireplace: Yes
Laundry: Ensuite
Laundry Level: Upper
Central Vacuum: Y
Washrooms: 3
Utilities
Utilities Included: N
Electricity: Yes
Gas: Yes
Cable: No
Building
Basement: Unfinished
Heat Type: Forced Air
Heat Source: Gas
Exterior: Brick
UFFI: No
Private Entrance: N
Water Supply: Municipal
Special Designation: Unknown
Parking
Driveway: Private
Parking Included: Yes
Garage Spaces: 2
Garage Type: Built-In
Covered Parking Spaces: 4
Total Parking Spaces: 6
Fees
Cable Included: No
Central A/C Included: No
Common Elements Included: No
Heating Included: No
Hydro Included: No
Water Included: No
Highlights
Feature: Grnbelt/Cons
Feature: Park
Feature: Public Transit
Feature: Ravine
Feature: School
Land
Cross Street: St. John/Bayview
Municipality District: Aurora
Fronting On: South
Pool: None
Sewer: Sewers
Lot Depth: 112 Feet
Lot Frontage: 38 Feet
Payment Frequency: Monthly
Rooms
Room details for 63 Ivy Jay Crescent, Aurora
| Type | Dimensions | Description |
|---|---|---|
| Living Main | 3.96 x 5.05 | Hardwood Floor, Separate Rm, Window |
| Dining Main | 3.68 x 4.27 | Hardwood Floor, Separate Rm, Window |
| Family Main | 6.35 x 6.81 | Hardwood Floor, Gas Fireplace, Open Concept |
| Kitchen Main | 2.51 x 3.71 | Tile Floor, Centre Island, Stainless Steel Appl |
| Breakfast Main | 2.90 x 3.71 | Tile Floor, Eat-In Kitchen, W/O To Yard |
| Master 2nd | 6.71 x 10.26 | Hardwood Floor, W/I Closet, 4 Pc Ensuite |
| 2nd Br 2nd | 3.48 x 4.27 | Hardwood Floor, Closet, Window |
| 3rd Br 2nd | 4.57 x 5.89 | Hardwood Floor, Closet, Window |
| 4th Br 2nd | 4.57 x 4.24 | Hardwood Floor, Closet, Window |
| XXXXXXXX | XXX XX, XXXX |
XXXXXX XXX XXXX |
$X,XXX |
| XXX XX, XXXX |
XXXXXX XXX XXXX |
$X,XXX | |
| XXXXXXXX | XXX XX, XXXX |
XXXX XXX XXXX |
$XXX,XXX |
| XXX XX, XXXX |
XXXXXX XXX XXXX |
$XXX,XXX |
| XXXXXXXX XXXXXX | XXX XX, XXXX | $2,400 XXX XXXX |
| XXXXXXXX XXXXXX | XXX XX, XXXX | $2,400 XXX XXXX |
| XXXXXXXX XXXX | XXX XX, XXXX | $925,000 XXX XXXX |
| XXXXXXXX XXXXXX | XXX XX, XXXX | $949,000 XXX XXXX |

Rick Hansen Public School
Elementary: PublicStonehaven Elementary School
Elementary: PublicNotre Dame Catholic Elementary School
Elementary: CatholicNorthern Lights Public School
Elementary: PublicSt Jerome Catholic Elementary School
Elementary: CatholicHartman Public School
Elementary: PublicDr G W Williams Secondary School
Secondary: PublicSacred Heart Catholic High School
Secondary: CatholicAurora High School
Secondary: PublicSir William Mulock Secondary School
Secondary: PublicNewmarket High School
Secondary: PublicSt Maximilian Kolbe High School
Secondary: Catholic

