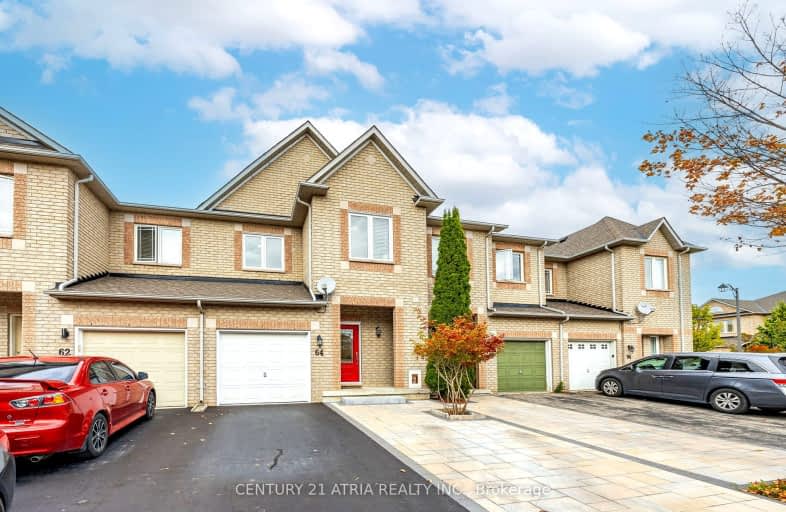Very Walkable
- Most errands can be accomplished on foot.
Some Transit
- Most errands require a car.
Bikeable
- Some errands can be accomplished on bike.

Holy Spirit Catholic Elementary School
Elementary: CatholicAurora Grove Public School
Elementary: PublicRick Hansen Public School
Elementary: PublicNorthern Lights Public School
Elementary: PublicSt Jerome Catholic Elementary School
Elementary: CatholicHartman Public School
Elementary: PublicDr G W Williams Secondary School
Secondary: PublicSacred Heart Catholic High School
Secondary: CatholicAurora High School
Secondary: PublicSir William Mulock Secondary School
Secondary: PublicNewmarket High School
Secondary: PublicSt Maximilian Kolbe High School
Secondary: Catholic-
Wesley Brooks Memorial Conservation Area
Newmarket ON 3.86km -
George Luesby Park
Newmarket ON L3X 2N1 4.66km -
Lake Wilcox Park
Sunset Beach Rd, Richmond Hill ON 7.41km
-
BMO Bank of Montreal
668 Wellington St E (Bayview & Wellington), Aurora ON L4G 0K3 1.02km -
CIBC
16715 Yonge St (Yonge & Mulock), Newmarket ON L3X 1X4 3.68km -
TD Bank Financial Group
1155 Davis Dr, Newmarket ON L3Y 8R1 5.93km
- 3 bath
- 3 bed
- 2000 sqft
43 Griffith Street, Aurora, Ontario • L4G 4A6 • Bayview Northeast
- 3 bath
- 3 bed
- 1500 sqft
250 Vermont Avenue, Newmarket, Ontario • L3X 0M5 • Summerhill Estates
- 3 bath
- 3 bed
- 1100 sqft
75 Baywell Crescent, Aurora, Ontario • L4G 7N4 • Bayview Wellington














