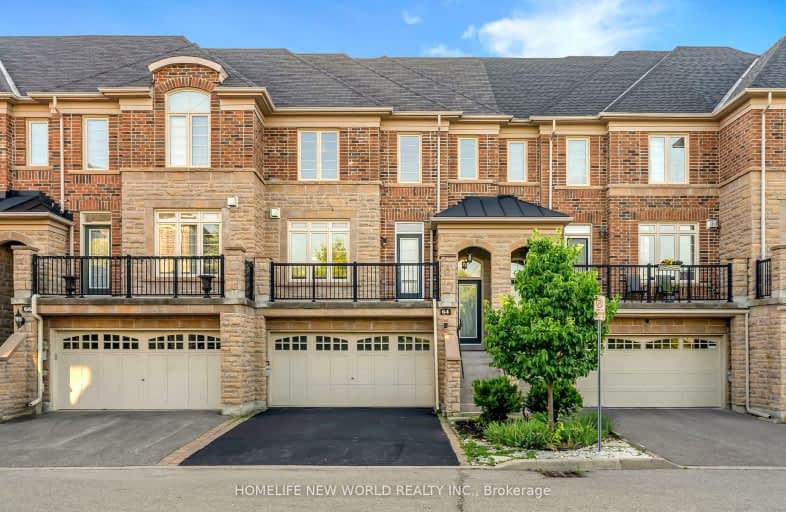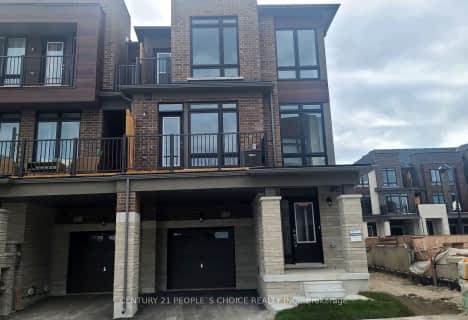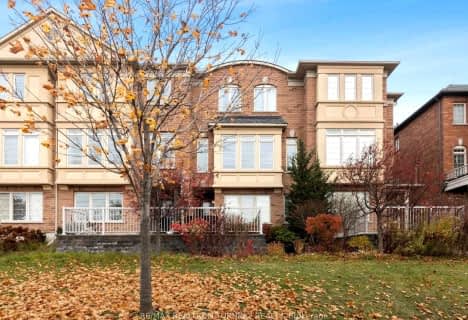Somewhat Walkable
- Some errands can be accomplished on foot.
53
/100
Some Transit
- Most errands require a car.
37
/100
Bikeable
- Some errands can be accomplished on bike.
52
/100

ÉÉC Saint-Jean
Elementary: Catholic
1.39 km
Holy Spirit Catholic Elementary School
Elementary: Catholic
0.79 km
Aurora Grove Public School
Elementary: Public
0.88 km
Northern Lights Public School
Elementary: Public
1.64 km
St Jerome Catholic Elementary School
Elementary: Catholic
1.51 km
Hartman Public School
Elementary: Public
1.20 km
Dr G W Williams Secondary School
Secondary: Public
1.70 km
Aurora High School
Secondary: Public
2.77 km
Sir William Mulock Secondary School
Secondary: Public
4.28 km
Cardinal Carter Catholic Secondary School
Secondary: Catholic
4.70 km
Newmarket High School
Secondary: Public
5.20 km
St Maximilian Kolbe High School
Secondary: Catholic
0.55 km
-
William Kennedy Park
Kennedy St (Corenr ridge Road), Aurora ON 3.55km -
Lake Wilcox Park
Sunset Beach Rd, Richmond Hill ON 6.12km -
Bonshaw Park
Bonshaw Ave (Red River Cres), Newmarket ON 7.68km
-
Scotiabank
16635 Yonge St (at Savage Rd.), Newmarket ON L3X 1V6 4.15km -
TD Bank Financial Group
13337 Yonge St (at Worthington Ave), Richmond Hill ON L4E 3L3 5.45km -
Banque Nationale du Canada
72 Davis Dr, Newmarket ON L3Y 2M7 6.42km











