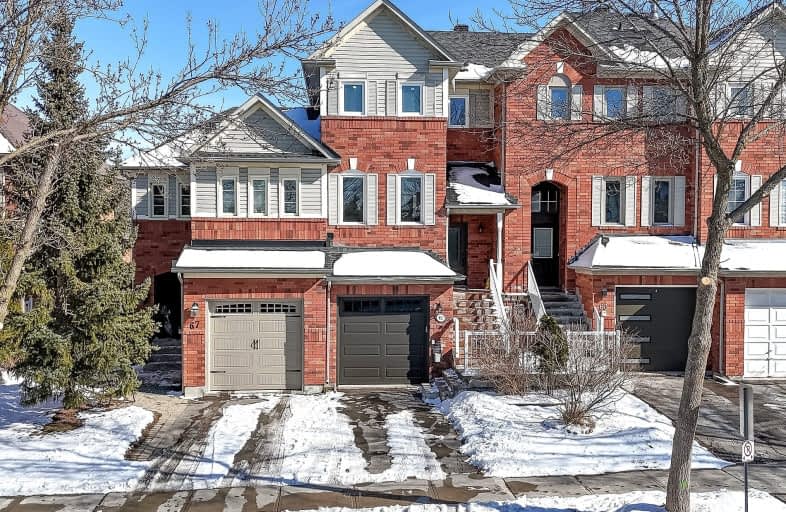Very Walkable
- Most errands can be accomplished on foot.
Some Transit
- Most errands require a car.
Bikeable
- Some errands can be accomplished on bike.

ÉÉC Saint-Jean
Elementary: CatholicRick Hansen Public School
Elementary: PublicNorthern Lights Public School
Elementary: PublicSt Jerome Catholic Elementary School
Elementary: CatholicHartman Public School
Elementary: PublicLester B Pearson Public School
Elementary: PublicDr G W Williams Secondary School
Secondary: PublicSacred Heart Catholic High School
Secondary: CatholicAurora High School
Secondary: PublicSir William Mulock Secondary School
Secondary: PublicNewmarket High School
Secondary: PublicSt Maximilian Kolbe High School
Secondary: Catholic-
The Moody Cow Pub
15420 Bayview Ave, Aurora, ON L4G 7J1 0.53km -
St. Louis Bar and Grill
444 Hollandview Trail, Unit B7, Aurora, ON L4G 7Z9 0.53km -
Chuck's Roadhouse Bar And Grill
125 Pedersen Drive, Aurora, ON L4G 0E3 0.81km
-
Tim Hortons
15500 Bayview Avenue, Aurora, ON L4G 7J1 0.46km -
Tim Hortons
170 Hollidge Boulevard, Aurora, ON L4G 8A3 0.48km -
Starbucks
650 Wellington Street E, Aurora, ON L4G 0K3 0.96km
-
GoodLife Fitness
15400-15480 Bayview Ave, Unit D4, Aurora, ON L4G 7J1 0.6km -
LA Fitness
15650 Bayview Avenue, Aurora, ON L4G 6J1 0.74km -
9Round
233 Earl Stewart Drive, Unit 13, Aurora, ON L4G 7Y3 0.91km
-
Shoppers Drug Mart
446 Hollandview Trail, Aurora, ON L4G 3H1 0.63km -
Wellington Pharmacy
300 Wellington Street E, Aurora, ON L4G 1J5 0.89km -
Shoppers Drug Mart
15408 Yonge Street, Aurora, ON L4G 1N9 1.67km
-
Ye Skewers Hot Pot
15480 Bayview Avenue, Aurora, ON L4G 7J1 0.28km -
Philthy Phillys
15480 Bayview Avenue, unit D0110, Aurora, ON L4G 7J1 0.52km -
Chungchun Rice Dogs
15480 Bayview Avenue, Aurora, ON L4G 7J1 0.28km
-
Smart Centres Aurora
135 First Commerce Drive, Aurora, ON L4G 0G2 3.08km -
Upper Canada Mall
17600 Yonge Street, Newmarket, ON L3Y 4Z1 5.56km -
Reebok
108 Hollidge Boulevard, Unit A, Aurora, ON L4G 8A3 0.26km
-
Sobeys Extra
15500 Bayview Avenue, Aurora, ON L4G 7J1 0.46km -
Longo's
650 Wellington Street E, Aurora, ON L4G 7N2 0.82km -
Real Canadian Superstore
15900 Bayview Avenue, Aurora, ON L4G 7Y3 1.21km
-
Lcbo
15830 Bayview Avenue, Aurora, ON L4G 7Y3 0.99km -
LCBO
94 First Commerce Drive, Aurora, ON L4G 0H5 2.85km -
The Beer Store
1100 Davis Drive, Newmarket, ON L3Y 8W8 6.21km
-
McAlpine Ford Lincoln Mercury
15815 Yonge Street, Aurora, ON L4G 1P4 1.44km -
A&T Tire & Wheel
54 Industrial Parkway S, Aurora, ON L4G 3V6 1.52km -
Esso
14923 Yonge Street, Aurora, ON L4G 1M8 2.46km
-
Cineplex Odeon Aurora
15460 Bayview Avenue, Aurora, ON L4G 7J1 0.43km -
Silver City - Main Concession
18195 Yonge Street, East Gwillimbury, ON L9N 0H9 7.07km -
SilverCity Newmarket Cinemas & XSCAPE
18195 Yonge Street, East Gwillimbury, ON L9N 0H9 7.07km
-
Aurora Public Library
15145 Yonge Street, Aurora, ON L4G 1M1 1.99km -
Newmarket Public Library
438 Park Aveniue, Newmarket, ON L3Y 1W1 4.66km -
Richmond Hill Public Library - Oak Ridges Library
34 Regatta Avenue, Richmond Hill, ON L4E 4R1 6.69km
-
VCA Canada 404 Veterinary Emergency and Referral Hospital
510 Harry Walker Parkway S, Newmarket, ON L3Y 0B3 4.81km -
Southlake Regional Health Centre
596 Davis Drive, Newmarket, ON L3Y 2P9 5.42km -
LifeLabs
372 Hollandview Tr, Ste 101, Aurora, ON L4G 0A5 0.44km
- 3 bath
- 3 bed
- 1500 sqft
761 Joe Persechini Drive, Newmarket, Ontario • L3X 2S6 • Summerhill Estates
- 3 bath
- 3 bed
- 1100 sqft
75 Baywell Crescent, Aurora, Ontario • L4G 7N4 • Bayview Wellington












