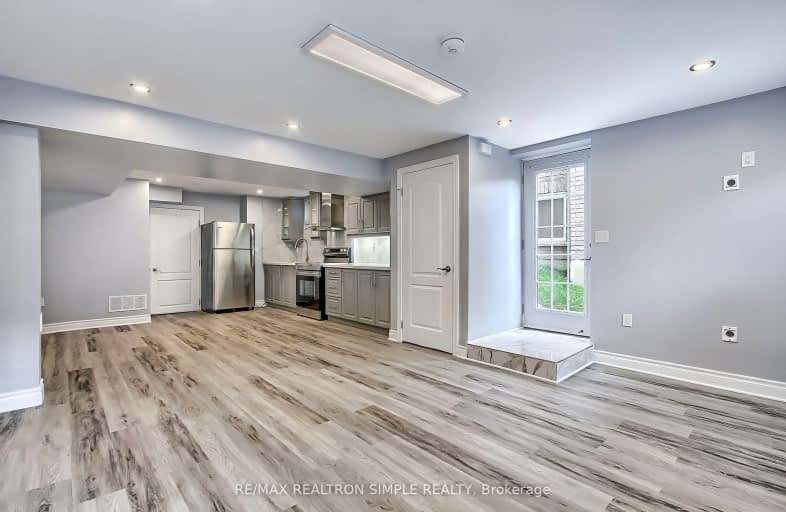Car-Dependent
- Most errands require a car.
Some Transit
- Most errands require a car.
Bikeable
- Some errands can be accomplished on bike.

Rick Hansen Public School
Elementary: PublicStonehaven Elementary School
Elementary: PublicNotre Dame Catholic Elementary School
Elementary: CatholicNorthern Lights Public School
Elementary: PublicSt Jerome Catholic Elementary School
Elementary: CatholicHartman Public School
Elementary: PublicDr G W Williams Secondary School
Secondary: PublicSacred Heart Catholic High School
Secondary: CatholicSir William Mulock Secondary School
Secondary: PublicHuron Heights Secondary School
Secondary: PublicNewmarket High School
Secondary: PublicSt Maximilian Kolbe High School
Secondary: Catholic-
Wesley Brooks Memorial Conservation Area
Newmarket ON 2.51km -
Lake Wilcox Park
Sunset Beach Rd, Richmond Hill ON 8.8km -
Grovewood Park
Richmond Hill ON 10.25km
-
Banque Nationale du Canada
133 Pedersen Dr, Aurora ON L4G 0E3 0.94km -
BMO Bank of Montreal
668 Wellington St E (Bayview & Wellington), Aurora ON L4G 0K3 2.34km -
TD Bank Financial Group
40 First Commerce Dr (at Wellington St E), Aurora ON L4G 0H5 2.67km
- 1 bath
- 2 bed
- 700 sqft
BSMT-28 Spring Farm Road, Aurora, Ontario • L4G 7W8 • Bayview Northeast
- 1 bath
- 2 bed
- 700 sqft
Upper-376 Eagle Street, Newmarket, Ontario • L3Y 1K4 • Central Newmarket
- 1 bath
- 2 bed
- 700 sqft
#3-308 Prospect Street, Newmarket, Ontario • L3Y 3V2 • Central Newmarket














