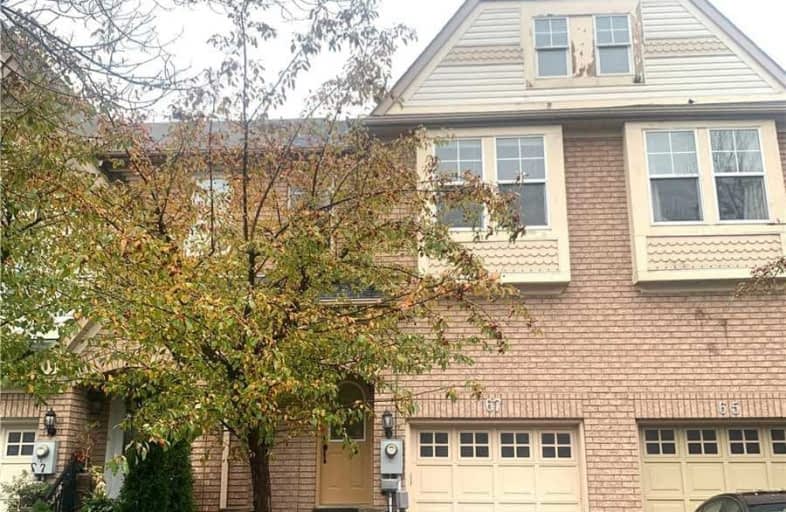Leased on Oct 25, 2020
Note: Property is not currently for sale or for rent.

-
Type: Att/Row/Twnhouse
-
Style: 2-Storey
-
Lease Term: 1 Year
-
Possession: Immediately
-
All Inclusive: N
-
Lot Size: 18.42 x 107.7 Feet
-
Age: No Data
-
Days on Site: 4 Days
-
Added: Oct 21, 2020 (4 days on market)
-
Updated:
-
Last Checked: 2 months ago
-
MLS®#: N4963645
-
Listed By: Century 21 king`s quay real estate inc., brokerage
Great Location! Center Of Aurora Dt. Bright & Newly Painted 3 Br Townhouse On A Quiet Area Of Executive Homes With Huge Fully Fenced Backyard. Open Concept Living Room/Kitchen Plus A Bright Finished Basement Can Be Used As Home Office. Laminate Wood Floor Main Floor & Second Floor. Ceramic Floor In Kitchen & Baths & Entry. Master Bedroom With 3Pc Ensuite Bathroom. Minutes From Hwy 404, 'Go' Station, Schools, Parks & Shopping.
Extras
Fridge, Stove, Washer & Dryer, Cac, Existing Elfs, Existing Window Coverings.
Property Details
Facts for 67 Evelyn Buck Lane, Aurora
Status
Days on Market: 4
Last Status: Leased
Sold Date: Oct 25, 2020
Closed Date: Nov 10, 2020
Expiry Date: Dec 31, 2020
Sold Price: $2,300
Unavailable Date: Oct 25, 2020
Input Date: Oct 22, 2020
Prior LSC: Listing with no contract changes
Property
Status: Lease
Property Type: Att/Row/Twnhouse
Style: 2-Storey
Area: Aurora
Community: Bayview Wellington
Availability Date: Immediately
Inside
Bedrooms: 3
Bathrooms: 3
Kitchens: 1
Rooms: 6
Den/Family Room: No
Air Conditioning: Central Air
Fireplace: No
Laundry: Ensuite
Washrooms: 3
Utilities
Utilities Included: N
Building
Basement: Finished
Heat Type: Forced Air
Heat Source: Gas
Exterior: Brick
Private Entrance: Y
Water Supply: Municipal
Special Designation: Unknown
Parking
Driveway: Private
Parking Included: Yes
Garage Spaces: 1
Garage Type: Detached
Covered Parking Spaces: 2
Total Parking Spaces: 3
Fees
Cable Included: No
Central A/C Included: No
Common Elements Included: No
Heating Included: No
Hydro Included: No
Water Included: No
Land
Cross Street: Bayview/Wellington
Municipality District: Aurora
Fronting On: South
Pool: None
Sewer: Sewers
Lot Depth: 107.7 Feet
Lot Frontage: 18.42 Feet
Payment Frequency: Monthly
Rooms
Room details for 67 Evelyn Buck Lane, Aurora
| Type | Dimensions | Description |
|---|---|---|
| Living Ground | 3.50 x 5.62 | Laminate, Combined W/Dining, W/O To Deck |
| Dining Ground | 3.50 x 5.62 | Laminate, Combined W/Living, W/O To Deck |
| Kitchen Ground | 2.26 x 3.77 | Ceramic Floor, Centre Island, Open Concept |
| Master 2nd | 2.85 x 5.54 | Laminate, 3 Pc Ensuite, Closet |
| 2nd Br 2nd | 2.22 x 3.17 | Laminate, Closet, Window |
| 3rd Br 2nd | 2.22 x 2.88 | Laminate, Closet, Window |
| Rec Bsmt | 3.88 x 5.33 | Broadloom |
| XXXXXXXX | XXX XX, XXXX |
XXXXXX XXX XXXX |
$X,XXX |
| XXX XX, XXXX |
XXXXXX XXX XXXX |
$X,XXX | |
| XXXXXXXX | XXX XX, XXXX |
XXXX XXX XXXX |
$XXX,XXX |
| XXX XX, XXXX |
XXXXXX XXX XXXX |
$XXX,XXX | |
| XXXXXXXX | XXX XX, XXXX |
XXXXXX XXX XXXX |
$X,XXX |
| XXX XX, XXXX |
XXXXXX XXX XXXX |
$X,XXX | |
| XXXXXXXX | XXX XX, XXXX |
XXXXXXXX XXX XXXX |
|
| XXX XX, XXXX |
XXXXXX XXX XXXX |
$X,XXX |
| XXXXXXXX XXXXXX | XXX XX, XXXX | $2,300 XXX XXXX |
| XXXXXXXX XXXXXX | XXX XX, XXXX | $2,200 XXX XXXX |
| XXXXXXXX XXXX | XXX XX, XXXX | $645,000 XXX XXXX |
| XXXXXXXX XXXXXX | XXX XX, XXXX | $599,900 XXX XXXX |
| XXXXXXXX XXXXXX | XXX XX, XXXX | $1,650 XXX XXXX |
| XXXXXXXX XXXXXX | XXX XX, XXXX | $1,700 XXX XXXX |
| XXXXXXXX XXXXXXXX | XXX XX, XXXX | XXX XXXX |
| XXXXXXXX XXXXXX | XXX XX, XXXX | $1,700 XXX XXXX |

ÉÉC Saint-Jean
Elementary: CatholicRick Hansen Public School
Elementary: PublicNorthern Lights Public School
Elementary: PublicSt Jerome Catholic Elementary School
Elementary: CatholicHartman Public School
Elementary: PublicLester B Pearson Public School
Elementary: PublicDr G W Williams Secondary School
Secondary: PublicSacred Heart Catholic High School
Secondary: CatholicAurora High School
Secondary: PublicSir William Mulock Secondary School
Secondary: PublicNewmarket High School
Secondary: PublicSt Maximilian Kolbe High School
Secondary: Catholic

