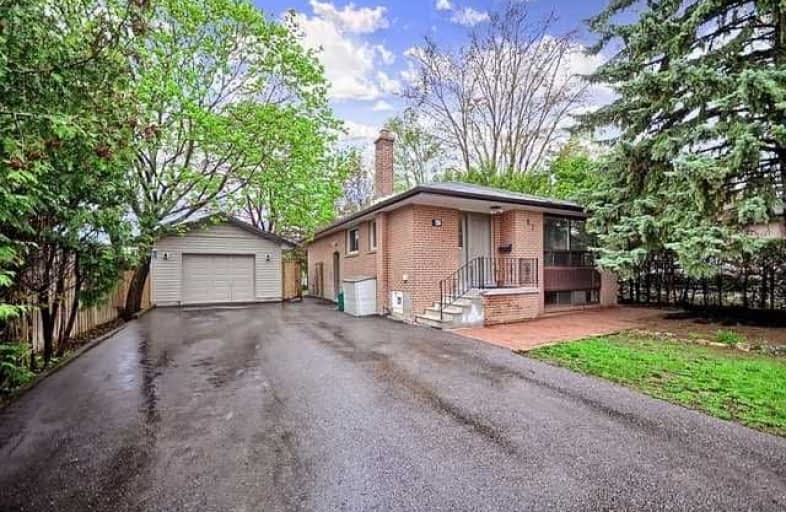Sold on Jun 01, 2018
Note: Property is not currently for sale or for rent.

-
Type: Detached
-
Style: Bungalow
-
Lot Size: 60 x 110 Feet
-
Age: No Data
-
Taxes: $4,028 per year
-
Days on Site: 16 Days
-
Added: Sep 07, 2019 (2 weeks on market)
-
Updated:
-
Last Checked: 1 hour ago
-
MLS®#: N4130533
-
Listed By: Re/max realtron realty inc., brokerage
Investment Opportunity, Assist Mortgage With Top Or Bottom Rental! Newly Updated Bright Basement Offers Seperate Entry And Spacious New Kitchen With Island. Recently Updated Main Level. High End Laminate Flooring And Berber In Both Units. Oversized Quality Built Insulated Garage With Hydro. Parking For 8+! New Soffit, Fascia, Eavestrough.
Extras
2 Fridges, 2 Stoves, Washer, Dryer (In Shared Laundry Room), 2 Sheds. New Soffits, Facia And Downspouts In Last Week. Fantastic Oversized Garage With Sep Man Door. 8 Car Parking
Property Details
Facts for 67 Foreht Crescent, Aurora
Status
Days on Market: 16
Last Status: Sold
Sold Date: Jun 01, 2018
Closed Date: Jun 26, 2018
Expiry Date: Aug 30, 2018
Sold Price: $748,000
Unavailable Date: Jun 01, 2018
Input Date: May 16, 2018
Property
Status: Sale
Property Type: Detached
Style: Bungalow
Area: Aurora
Community: Aurora Heights
Availability Date: Immed/Tba
Inside
Bedrooms: 3
Bedrooms Plus: 2
Bathrooms: 2
Kitchens: 2
Rooms: 5
Den/Family Room: No
Air Conditioning: Central Air
Fireplace: No
Laundry Level: Lower
Washrooms: 2
Building
Basement: Apartment
Basement 2: Sep Entrance
Heat Type: Forced Air
Heat Source: Gas
Exterior: Brick
Water Supply: Municipal
Special Designation: Unknown
Parking
Driveway: Pvt Double
Garage Spaces: 1
Garage Type: Detached
Covered Parking Spaces: 8
Total Parking Spaces: 9
Fees
Tax Year: 2017
Tax Legal Description: Lot 300 Plan 475
Taxes: $4,028
Land
Cross Street: Yonge/Auora Hts/Fore
Municipality District: Aurora
Fronting On: West
Pool: None
Sewer: Sewers
Lot Depth: 110 Feet
Lot Frontage: 60 Feet
Rooms
Room details for 67 Foreht Crescent, Aurora
| Type | Dimensions | Description |
|---|---|---|
| Living Ground | 4.40 x 4.50 | Laminate |
| Kitchen Ground | 3.00 x 5.50 | Laminate |
| Master Ground | 2.95 x 3.38 | Closet, Broadloom |
| 2nd Br Ground | 3.06 x 3.42 | Closet, Broadloom |
| 3rd Br Ground | 2.32 x 3.35 | Closet, Broadloom |
| Living Bsmt | 2.55 x 4.50 | Laminate |
| 4th Br Bsmt | 3.75 x 3.90 | Laminate |
| 5th Br Bsmt | 2.75 x 3.10 | Laminate |
| Kitchen Bsmt | 2.55 x 2.55 | Combined W/Living, Ceramic Floor |
| XXXXXXXX | XXX XX, XXXX |
XXXX XXX XXXX |
$XXX,XXX |
| XXX XX, XXXX |
XXXXXX XXX XXXX |
$XXX,XXX | |
| XXXXXXXX | XXX XX, XXXX |
XXXXXXX XXX XXXX |
|
| XXX XX, XXXX |
XXXXXX XXX XXXX |
$XXX,XXX |
| XXXXXXXX XXXX | XXX XX, XXXX | $748,000 XXX XXXX |
| XXXXXXXX XXXXXX | XXX XX, XXXX | $769,000 XXX XXXX |
| XXXXXXXX XXXXXXX | XXX XX, XXXX | XXX XXXX |
| XXXXXXXX XXXXXX | XXX XX, XXXX | $779,000 XXX XXXX |

Our Lady of Grace Catholic Elementary School
Elementary: CatholicRegency Acres Public School
Elementary: PublicDevins Drive Public School
Elementary: PublicAurora Heights Public School
Elementary: PublicWellington Public School
Elementary: PublicLester B Pearson Public School
Elementary: PublicÉSC Renaissance
Secondary: CatholicDr G W Williams Secondary School
Secondary: PublicAurora High School
Secondary: PublicSir William Mulock Secondary School
Secondary: PublicCardinal Carter Catholic Secondary School
Secondary: CatholicSt Maximilian Kolbe High School
Secondary: Catholic

