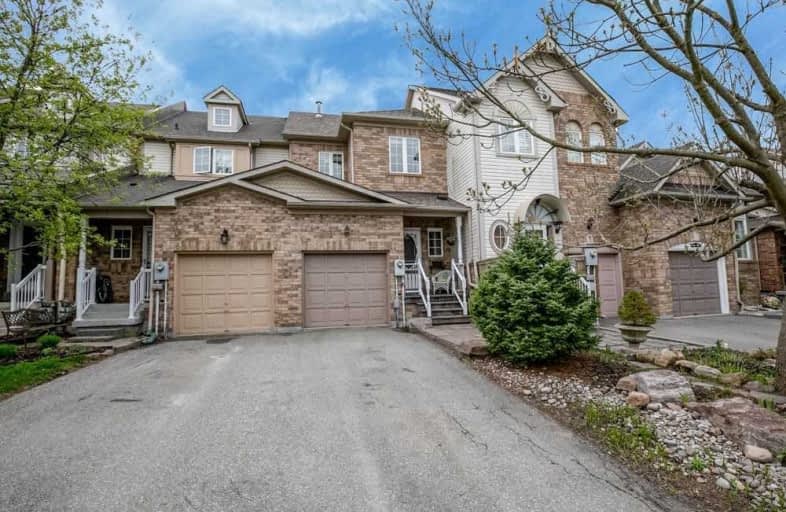Sold on May 24, 2019
Note: Property is not currently for sale or for rent.

-
Type: Att/Row/Twnhouse
-
Style: 2-Storey
-
Lot Size: 5.6 x 34 Metres
-
Age: 16-30 years
-
Taxes: $3,299 per year
-
Days on Site: 6 Days
-
Added: Sep 07, 2019 (6 days on market)
-
Updated:
-
Last Checked: 2 months ago
-
MLS®#: N4454960
-
Listed By: Coldwell banker the real estate centre, brokerage
Beautifully Renovated 3-Bedroom Townhome In Highly Desirable Location That Has Great Shopping/Entertainment/Parks/Schools Just Steps Away. Open Concept Kitchen Custom Renovated In 2014 Along With Entire Main Floor, Stairs To 2nd Floor And Hardwood Floors In Upper Level, And Lower Level Finished Rec Room. This Home Is Perfect For Singles, Couples, Downsizers And Many More That Want A Great Turn-Key Home With A The Convenience Of This Amazing Location.
Extras
Built 1998. Approx 1600Sqft Finished. Roof (2015), Yard Artificial Grass (2015), Furnace/Ac (2016). Include: Kitchen Appliances (2014); Washer & Dryer; Electric Light Fixtures; Existing Window Coverings, Shed. Hwt(R). Water Softener (As-Is)
Property Details
Facts for 67 Ochalski Road, Aurora
Status
Days on Market: 6
Last Status: Sold
Sold Date: May 24, 2019
Closed Date: Jul 31, 2019
Expiry Date: Aug 30, 2019
Sold Price: $670,000
Unavailable Date: May 24, 2019
Input Date: May 18, 2019
Property
Status: Sale
Property Type: Att/Row/Twnhouse
Style: 2-Storey
Age: 16-30
Area: Aurora
Community: Bayview Wellington
Availability Date: July
Inside
Bedrooms: 3
Bathrooms: 3
Kitchens: 1
Rooms: 6
Den/Family Room: No
Air Conditioning: Central Air
Fireplace: Yes
Laundry Level: Lower
Washrooms: 3
Utilities
Electricity: Yes
Gas: Yes
Cable: Yes
Telephone: Yes
Building
Basement: Finished
Heat Type: Forced Air
Heat Source: Gas
Exterior: Brick
Elevator: N
UFFI: No
Water Supply: Municipal
Physically Handicapped-Equipped: N
Special Designation: Unknown
Other Structures: Garden Shed
Retirement: N
Parking
Driveway: Private
Garage Spaces: 1
Garage Type: Built-In
Covered Parking Spaces: 2
Total Parking Spaces: 3
Fees
Tax Year: 2018
Tax Legal Description: Pt Blk 7 Plan 65M3072 Pts 35 And 36
Taxes: $3,299
Highlights
Feature: Fenced Yard
Feature: Golf
Feature: Park
Feature: Public Transit
Land
Cross Street: Wellington/John West
Municipality District: Aurora
Fronting On: South
Pool: None
Sewer: Sewers
Lot Depth: 34 Metres
Lot Frontage: 5.6 Metres
Lot Irregularities: Per 1997 Plan Of Surv
Waterfront: None
Additional Media
- Virtual Tour: http://wylieford.homelistingtours.com/listing2/67-ochalski-road
Rooms
Room details for 67 Ochalski Road, Aurora
| Type | Dimensions | Description |
|---|---|---|
| Living Main | 3.50 x 5.25 | Laminate, Gas Fireplace, Open Concept |
| Kitchen Main | 3.45 x 3.21 | Laminate, Breakfast Area, O/Looks Backyard |
| Dining Main | 3.45 x 2.22 | Laminate, W/O To Patio, Pot Lights |
| Master 2nd | 3.84 x 4.78 | Broadloom, Double Closet, 4 Pc Ensuite |
| 2nd Br 2nd | 3.20 x 3.47 | Laminate, Closet, O/Looks Frontyard |
| 3rd Br 2nd | 3.45 x 2.89 | Broadloom, Closet, O/Looks Frontyard |
| Rec Bsmt | 3.30 x 9.45 | Laminate, Pot Lights, Open Concept |
| Laundry Bsmt | 2.35 x 1.65 |
| XXXXXXXX | XXX XX, XXXX |
XXXX XXX XXXX |
$XXX,XXX |
| XXX XX, XXXX |
XXXXXX XXX XXXX |
$XXX,XXX |
| XXXXXXXX XXXX | XXX XX, XXXX | $670,000 XXX XXXX |
| XXXXXXXX XXXXXX | XXX XX, XXXX | $669,900 XXX XXXX |

ÉÉC Saint-Jean
Elementary: CatholicHoly Spirit Catholic Elementary School
Elementary: CatholicNorthern Lights Public School
Elementary: PublicSt Jerome Catholic Elementary School
Elementary: CatholicHartman Public School
Elementary: PublicLester B Pearson Public School
Elementary: PublicDr G W Williams Secondary School
Secondary: PublicAurora High School
Secondary: PublicSir William Mulock Secondary School
Secondary: PublicCardinal Carter Catholic Secondary School
Secondary: CatholicNewmarket High School
Secondary: PublicSt Maximilian Kolbe High School
Secondary: Catholic

