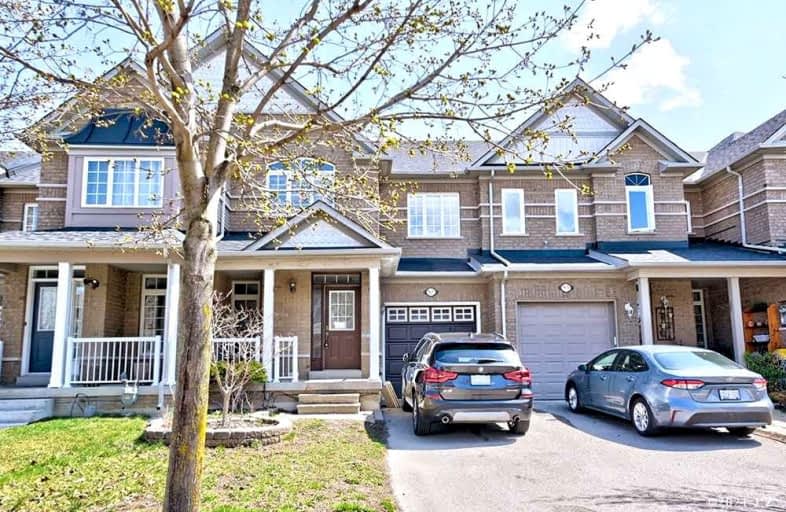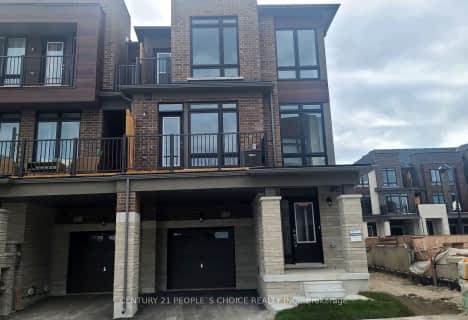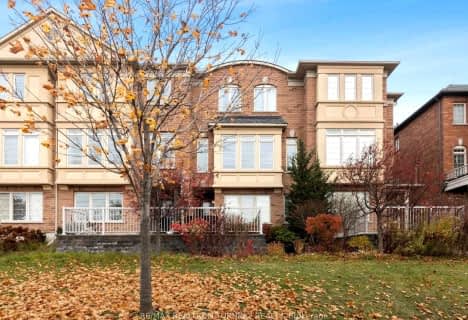
ÉÉC Saint-Jean
Elementary: Catholic
1.38 km
Rick Hansen Public School
Elementary: Public
1.01 km
Northern Lights Public School
Elementary: Public
0.17 km
St Jerome Catholic Elementary School
Elementary: Catholic
0.14 km
Hartman Public School
Elementary: Public
1.03 km
Lester B Pearson Public School
Elementary: Public
1.44 km
Dr G W Williams Secondary School
Secondary: Public
2.90 km
Sacred Heart Catholic High School
Secondary: Catholic
4.76 km
Aurora High School
Secondary: Public
3.23 km
Sir William Mulock Secondary School
Secondary: Public
2.91 km
Newmarket High School
Secondary: Public
3.79 km
St Maximilian Kolbe High School
Secondary: Catholic
1.41 km











