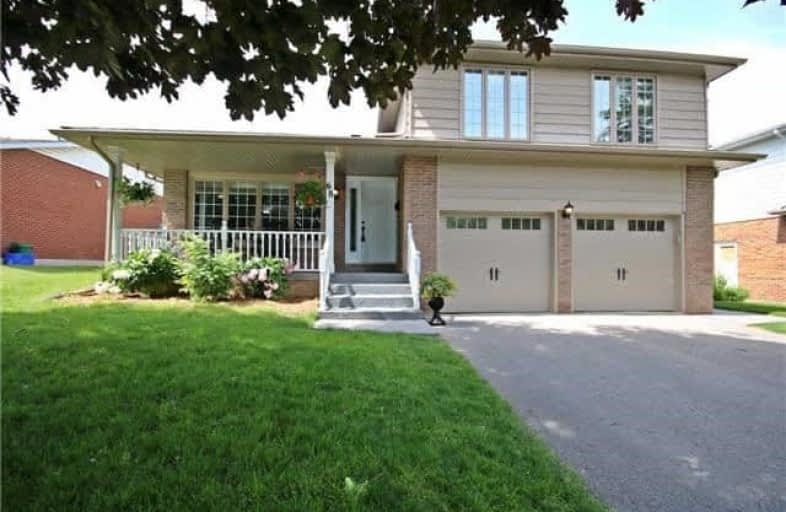Sold on Oct 16, 2018
Note: Property is not currently for sale or for rent.

-
Type: Detached
-
Style: Backsplit 4
-
Lot Size: 60 x 149.1 Feet
-
Age: No Data
-
Taxes: $5,438 per year
-
Days on Site: 21 Days
-
Added: Sep 07, 2019 (3 weeks on market)
-
Updated:
-
Last Checked: 2 months ago
-
MLS®#: N4258072
-
Listed By: Re/max realtron realty inc., brokerage
Absolutely Stunning Renovated Family Home From Top To Bottom! The Features Are Endless Including Hardwood Floors Throughout, Gorgeous Eat-In Kitchen With All The Bells And Whistles, All Bathrooms Have Been Renovated Including Two Ensuite Bathrooms, Five Bedrooms Including A Master Bedroom Retreat With Ensuite Bathroom And Separate Sitting Area With Walk-In Closet. Massive Sun Filled Family Room With Wood Burning Fireplace And Walk-Out To Private Backyard.
Extras
Extensive Landscaping Including Custom Out Door Fire Pit With Sitting Area And Top Notch Stone Work Which Will Surely Impress. All New Appliances, Custom Window Coverings, Gas Fireplace, Pot Lights, Crown Mouldings And So Much More!
Property Details
Facts for 68 Fairway Drive, Aurora
Status
Days on Market: 21
Last Status: Sold
Sold Date: Oct 16, 2018
Closed Date: Nov 20, 2018
Expiry Date: Dec 24, 2018
Sold Price: $1,150,000
Unavailable Date: Oct 16, 2018
Input Date: Sep 25, 2018
Prior LSC: Sold
Property
Status: Sale
Property Type: Detached
Style: Backsplit 4
Area: Aurora
Community: Aurora Highlands
Availability Date: 60 Days
Inside
Bedrooms: 5
Bathrooms: 4
Kitchens: 1
Rooms: 13
Den/Family Room: Yes
Air Conditioning: Central Air
Fireplace: Yes
Laundry Level: Lower
Central Vacuum: Y
Washrooms: 4
Building
Basement: Finished
Heat Type: Forced Air
Heat Source: Gas
Exterior: Alum Siding
Exterior: Brick
Water Supply: Municipal
Special Designation: Unknown
Other Structures: Garden Shed
Parking
Driveway: Private
Garage Spaces: 2
Garage Type: Attached
Covered Parking Spaces: 4
Total Parking Spaces: 6
Fees
Tax Year: 2017
Tax Legal Description: Lt 4 Pl 579 Aurora, S/T B501385B Aurora
Taxes: $5,438
Highlights
Feature: Fenced Yard
Feature: Park
Feature: Place Of Worship
Feature: Public Transit
Feature: School
Land
Cross Street: Yonge / Brookland Av
Municipality District: Aurora
Fronting On: North
Pool: None
Sewer: Sewers
Lot Depth: 149.1 Feet
Lot Frontage: 60 Feet
Additional Media
- Virtual Tour: http://68fairway.eproptour.com
Rooms
Room details for 68 Fairway Drive, Aurora
| Type | Dimensions | Description |
|---|---|---|
| Kitchen Main | 3.55 x 6.12 | Renovated, Eat-In Kitchen, Granite Counter |
| Dining Main | 3.83 x 7.94 | Hardwood Floor, Crown Moulding, Window |
| Living Main | 3.83 x 7.94 | Hardwood Floor, Crown Moulding, Combined W/Dining |
| Master Upper | 4.94 x 5.29 | Hardwood Floor, Crown Moulding, 4 Pc Ensuite |
| Sitting Upper | 3.59 x 3.98 | Hardwood Floor, Skylight, W/I Closet |
| Br Upper | 2.82 x 3.20 | Hardwood Floor, Closet, Window |
| Br Upper | 3.18 x 4.27 | Hardwood Floor, Closet, Window |
| Br Upper | 4.02 x 4.48 | Hardwood Floor, Double Closet, 3 Pc Ensuite |
| Br Lower | 2.76 x 3.06 | Hardwood Floor, Closet, Window |
| Other Lower | 2.42 x 2.75 | Slate Flooring, Pot Lights, W/O To Yard |
| Family Lower | 3.84 x 8.59 | Hardwood Floor, Fireplace, W/O To Yard |
| Rec Bsmt | 7.58 x 7.85 | Hardwood Floor, Gas Fireplace, Pot Lights |
| XXXXXXXX | XXX XX, XXXX |
XXXX XXX XXXX |
$X,XXX,XXX |
| XXX XX, XXXX |
XXXXXX XXX XXXX |
$X,XXX,XXX | |
| XXXXXXXX | XXX XX, XXXX |
XXXX XXX XXXX |
$X,XXX,XXX |
| XXX XX, XXXX |
XXXXXX XXX XXXX |
$XXX,XXX |
| XXXXXXXX XXXX | XXX XX, XXXX | $1,150,000 XXX XXXX |
| XXXXXXXX XXXXXX | XXX XX, XXXX | $1,259,000 XXX XXXX |
| XXXXXXXX XXXX | XXX XX, XXXX | $1,208,970 XXX XXXX |
| XXXXXXXX XXXXXX | XXX XX, XXXX | $988,000 XXX XXXX |

Our Lady of Grace Catholic Elementary School
Elementary: CatholicRegency Acres Public School
Elementary: PublicDevins Drive Public School
Elementary: PublicAurora Heights Public School
Elementary: PublicSt Joseph Catholic Elementary School
Elementary: CatholicWellington Public School
Elementary: PublicACCESS Program
Secondary: PublicÉSC Renaissance
Secondary: CatholicDr G W Williams Secondary School
Secondary: PublicAurora High School
Secondary: PublicCardinal Carter Catholic Secondary School
Secondary: CatholicSt Maximilian Kolbe High School
Secondary: Catholic- 3 bath
- 5 bed
A&B-24 Collins Crescent, Aurora, Ontario • L4G 2W2 • Aurora Heights



