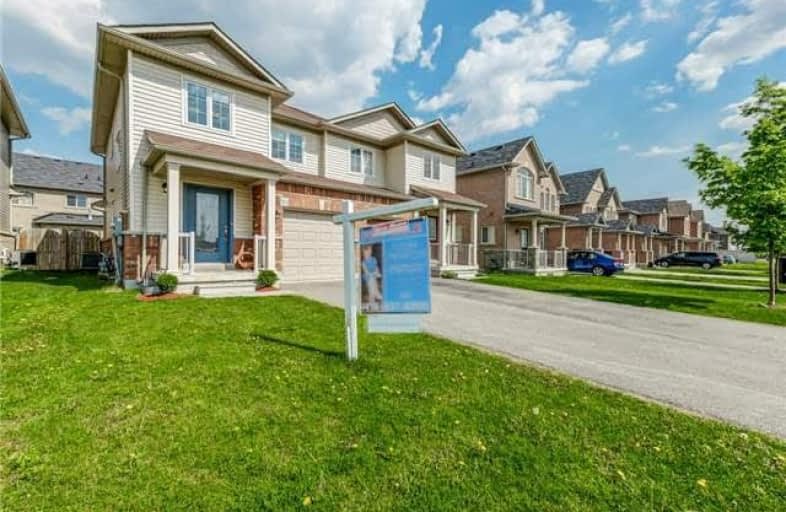Sold on Jul 19, 2018
Note: Property is not currently for sale or for rent.

-
Type: Semi-Detached
-
Style: 2-Storey
-
Lot Size: 24.93 x 88.58 Feet
-
Age: 6-15 years
-
Taxes: $3,200 per year
-
Days on Site: 14 Days
-
Added: Sep 07, 2019 (2 weeks on market)
-
Updated:
-
Last Checked: 2 months ago
-
MLS®#: N4181494
-
Listed By: Royal lepage your community realty, brokerage
Gorgeous Upgraded & Renovated $$$ On Upgrades Including New Hardwood Floors + Finished Basement W/4th Washroom. Nestled In One Of Stouffville's Most Sought After Areas. Quiet Side Street. Hardwood Throughout Main & 2nd Floor Hallway All New As Of May!!! Open Kitchen Leads To Fully Fenced Backyard With Entertainer's Deck Perfect For Family & Friends. Finished Bsmnt + 4 Washrooms. New 42" Front Door, New Garage Door, Direct Access
Extras
Motivated Seller!!! All Serious Offers Are Appreciated & Will Be Considered. Appliances Included. Abundance Of Closets & Storage + Cantina. Short Stroll To Local Schools, G-O. 3 Car Parking No Sidewalk. Virtual 'Walk-Thru', W/Floor Plans.
Property Details
Facts for 251 Richard Underhill Avenue, Whitchurch Stouffville
Status
Days on Market: 14
Last Status: Sold
Sold Date: Jul 19, 2018
Closed Date: Aug 10, 2018
Expiry Date: Sep 30, 2018
Sold Price: $613,000
Unavailable Date: Jul 19, 2018
Input Date: Jul 05, 2018
Property
Status: Sale
Property Type: Semi-Detached
Style: 2-Storey
Age: 6-15
Area: Whitchurch Stouffville
Community: Stouffville
Availability Date: Early August
Inside
Bedrooms: 3
Bathrooms: 4
Kitchens: 1
Rooms: 7
Den/Family Room: No
Air Conditioning: Central Air
Fireplace: No
Laundry Level: Lower
Washrooms: 4
Utilities
Electricity: Yes
Gas: Yes
Cable: Yes
Telephone: Yes
Building
Basement: Finished
Heat Type: Forced Air
Heat Source: Gas
Exterior: Brick
Exterior: Vinyl Siding
Water Supply: Municipal
Special Designation: Unknown
Parking
Driveway: Private
Garage Spaces: 1
Garage Type: Built-In
Covered Parking Spaces: 2
Total Parking Spaces: 3
Fees
Tax Year: 2018
Tax Legal Description: Plan 65M4208 Pt Lot 172 Rp 65R32923 Part 28
Taxes: $3,200
Highlights
Feature: Hospital
Feature: Library
Feature: Park
Feature: Public Transit
Feature: Rec Centre
Feature: School
Land
Cross Street: East Of 9th Line At
Municipality District: Whitchurch-Stouffville
Fronting On: East
Parcel Number: 037314062
Pool: None
Sewer: Sewers
Lot Depth: 88.58 Feet
Lot Frontage: 24.93 Feet
Lot Irregularities: No Sidewalk
Zoning: Residential
Additional Media
- Virtual Tour: https://unbranded.youriguide.com/251_richard_underhill_ave_whitchurch_stouffville_on
Rooms
Room details for 251 Richard Underhill Avenue, Whitchurch Stouffville
| Type | Dimensions | Description |
|---|---|---|
| Kitchen Main | 2.72 x 2.44 | Open Concept, Ceramic Floor, Family Size Kitchen |
| Breakfast Main | 2.72 x 3.05 | Large Window, Ceramic Floor, Open Concept |
| Living Main | 3.05 x 10.00 | Open Concept, Hardwood Floor, Walk-Out |
| Dining Main | 3.05 x 10.00 | O/Looks Backyard, Hardwood Floor, Combined W/Living |
| Master 2nd | 4.92 x 4.16 | 4 Pc Ensuite, Broadloom, W/I Closet |
| 2nd Br 2nd | 2.70 x 3.05 | Closet, Broadloom, O/Looks Frontyard |
| 3rd Br 2nd | 2.71 x 3.05 | Closet, Broadloom, Window |
| Rec Bsmt | 3.03 x 7.18 | Renovated, Broadloom, Open Concept |
| Laundry Bsmt | - | Renovated, Ceramic Floor, B/I Appliances |
| Bathroom 2nd | - | O/Looks Frontyard, Ceramic Floor, 4 Pc Ensuite |
| Bathroom Bsmt | - | Renovated, Ceramic Floor, 3 Pc Bath |
| Foyer Main | - | Access To Garage, Hardwood Floor, Double Closet |
| XXXXXXXX | XXX XX, XXXX |
XXXX XXX XXXX |
$XXX,XXX |
| XXX XX, XXXX |
XXXXXX XXX XXXX |
$XXX,XXX | |
| XXXXXXXX | XXX XX, XXXX |
XXXXXXX XXX XXXX |
|
| XXX XX, XXXX |
XXXXXX XXX XXXX |
$XXX,XXX | |
| XXXXXXXX | XXX XX, XXXX |
XXXXXXX XXX XXXX |
|
| XXX XX, XXXX |
XXXXXX XXX XXXX |
$XXX,XXX | |
| XXXXXXXX | XXX XX, XXXX |
XXXXXXX XXX XXXX |
|
| XXX XX, XXXX |
XXXXXX XXX XXXX |
$XXX,XXX | |
| XXXXXXXX | XXX XX, XXXX |
XXXXXXX XXX XXXX |
|
| XXX XX, XXXX |
XXXXXX XXX XXXX |
$XXX,XXX |
| XXXXXXXX XXXX | XXX XX, XXXX | $613,000 XXX XXXX |
| XXXXXXXX XXXXXX | XXX XX, XXXX | $620,000 XXX XXXX |
| XXXXXXXX XXXXXXX | XXX XX, XXXX | XXX XXXX |
| XXXXXXXX XXXXXX | XXX XX, XXXX | $663,000 XXX XXXX |
| XXXXXXXX XXXXXXX | XXX XX, XXXX | XXX XXXX |
| XXXXXXXX XXXXXX | XXX XX, XXXX | $745,000 XXX XXXX |
| XXXXXXXX XXXXXXX | XXX XX, XXXX | XXX XXXX |
| XXXXXXXX XXXXXX | XXX XX, XXXX | $738,000 XXX XXXX |
| XXXXXXXX XXXXXXX | XXX XX, XXXX | XXX XXXX |
| XXXXXXXX XXXXXX | XXX XX, XXXX | $749,000 XXX XXXX |

ÉÉC Pape-François
Elementary: CatholicSt Mark Catholic Elementary School
Elementary: CatholicOscar Peterson Public School
Elementary: PublicWendat Village Public School
Elementary: PublicSt Brendan Catholic School
Elementary: CatholicGlad Park Public School
Elementary: PublicÉSC Pape-François
Secondary: CatholicBill Hogarth Secondary School
Secondary: PublicStouffville District Secondary School
Secondary: PublicSt Brother André Catholic High School
Secondary: CatholicMarkham District High School
Secondary: PublicBur Oak Secondary School
Secondary: Public

