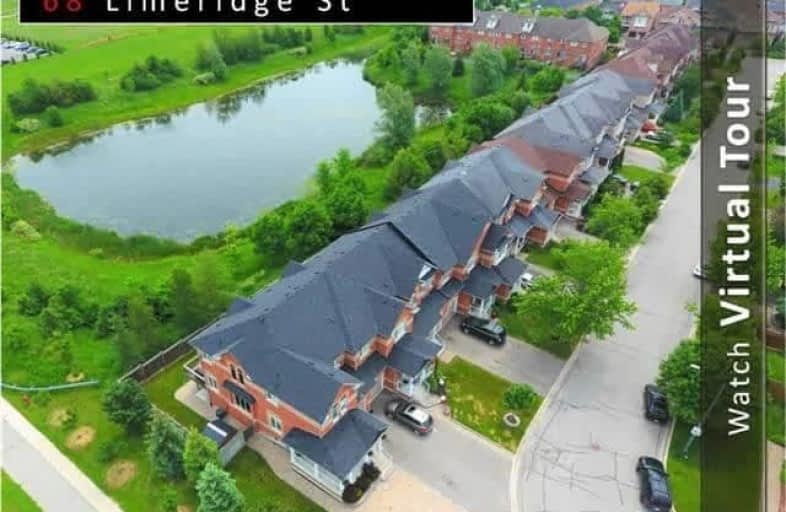Sold on Jun 30, 2017
Note: Property is not currently for sale or for rent.

-
Type: Att/Row/Twnhouse
-
Style: 2-Storey
-
Size: 1500 sqft
-
Lot Size: 30 x 105 Feet
-
Age: 6-15 years
-
Taxes: $3,700 per year
-
Days on Site: 11 Days
-
Added: Sep 07, 2019 (1 week on market)
-
Updated:
-
Last Checked: 3 months ago
-
MLS®#: N3846881
-
Listed By: Royal lepage exceptional real estate services, brokerage
Well Maintained End Unit Freehold Town Home | 1789 Sqft | 3+1 Bedrooms, 3+1 Washrooms | Spacious Open Concept Lay-Out | Walk Out In-Law Suite, Professionally Finished 2015: Modern Large Kitchen, Upgraded Bathroom With Large Glass Shower Stall, Bedroom With Window | Hardwood/Laminate Throughout | Oak Stairs | Large Deck | High Ceilings | | Over Looking Pond At The Back | Significant Hard And Soft Landscaping | 1 Car Garage | Extra Long Driveway
Extras
Bsmt Ss Fridge,Stove,B/I Dw ,Main Fl Blk Fridge,Stove,B/I Dw | Gdo & Remotes |2017:Roof, Paint Main Fl | 2015: Bsmt Professionally Finished, Interlock Stone & Landscape, Shed | 2007-2011:Deck, Master Bdrm Bamboo Flooring, Gdo & Insulation
Property Details
Facts for 68 Limeridge Street, Aurora
Status
Days on Market: 11
Last Status: Sold
Sold Date: Jun 30, 2017
Closed Date: Aug 31, 2017
Expiry Date: Aug 19, 2017
Sold Price: $781,000
Unavailable Date: Jun 30, 2017
Input Date: Jun 19, 2017
Prior LSC: Listing with no contract changes
Property
Status: Sale
Property Type: Att/Row/Twnhouse
Style: 2-Storey
Size (sq ft): 1500
Age: 6-15
Area: Aurora
Community: Bayview Wellington
Availability Date: 60/Tba
Inside
Bedrooms: 3
Bedrooms Plus: 1
Bathrooms: 4
Kitchens: 1
Kitchens Plus: 1
Rooms: 6
Den/Family Room: Yes
Air Conditioning: Central Air
Fireplace: No
Laundry Level: Lower
Central Vacuum: Y
Washrooms: 4
Utilities
Electricity: Yes
Gas: Yes
Cable: Yes
Telephone: Yes
Building
Basement: Apartment
Basement 2: Fin W/O
Heat Type: Forced Air
Heat Source: Gas
Exterior: Brick
Energy Certificate: N
Green Verification Status: N
Water Supply: Municipal
Physically Handicapped-Equipped: N
Special Designation: Unknown
Other Structures: Garden Shed
Retirement: N
Parking
Driveway: Private
Garage Spaces: 1
Garage Type: Built-In
Covered Parking Spaces: 2
Total Parking Spaces: 3
Fees
Tax Year: 2016
Tax Legal Description: Lot 70 T Blk 98 Pl 65M3657 Pt 1 65R2707
Taxes: $3,700
Highlights
Feature: Cul De Sac
Feature: Fenced Yard
Feature: Lake/Pond
Feature: Park
Feature: Public Transit
Feature: Ravine
Land
Cross Street: St. John Sideroad /
Municipality District: Aurora
Fronting On: West
Pool: None
Sewer: Sewers
Lot Depth: 105 Feet
Lot Frontage: 30 Feet
Zoning: Single Family
Additional Media
- Virtual Tour: https://drive.google.com/file/d/0B2x-Y0Kp-xX1UV9ucm9OUVcwdGc/view?usp=sharing
Rooms
Room details for 68 Limeridge Street, Aurora
| Type | Dimensions | Description |
|---|---|---|
| Kitchen Main | 5.57 x 3.65 | Breakfast Area, Ceramic Floor, W/O To Deck |
| Family Main | 3.68 x 4.28 | Open Concept, Hardwood Floor, O/Looks Ravine |
| Living Main | 6.88 x 3.65 | Open Concept, Hardwood Floor, Window |
| Master 2nd | 5.24 x 3.59 | 4 Pc Ensuite, Laminate, W/I Closet |
| 2nd Br 2nd | 3.71 x 3.04 | Window, Laminate, B/I Closet |
| 3rd Br 2nd | 3.13 x 3.68 | Window, Laminate, B/I Closet |
| Kitchen Bsmt | 2.44 x 3.94 | Modern Kitchen, Laminate, W/O To Yard |
| Living Bsmt | 2.79 x 3.91 | Open Concept, Laminate, Window |
| 4th Br Bsmt | 3.28 x 4.47 | Window, Laminate, B/I Closet |
| XXXXXXXX | XXX XX, XXXX |
XXXX XXX XXXX |
$XXX,XXX |
| XXX XX, XXXX |
XXXXXX XXX XXXX |
$XXX,XXX |
| XXXXXXXX XXXX | XXX XX, XXXX | $781,000 XXX XXXX |
| XXXXXXXX XXXXXX | XXX XX, XXXX | $699,900 XXX XXXX |

ÉÉC Saint-Jean
Elementary: CatholicRick Hansen Public School
Elementary: PublicNorthern Lights Public School
Elementary: PublicSt Jerome Catholic Elementary School
Elementary: CatholicHartman Public School
Elementary: PublicLester B Pearson Public School
Elementary: PublicDr G W Williams Secondary School
Secondary: PublicSacred Heart Catholic High School
Secondary: CatholicAurora High School
Secondary: PublicSir William Mulock Secondary School
Secondary: PublicNewmarket High School
Secondary: PublicSt Maximilian Kolbe High School
Secondary: Catholic

