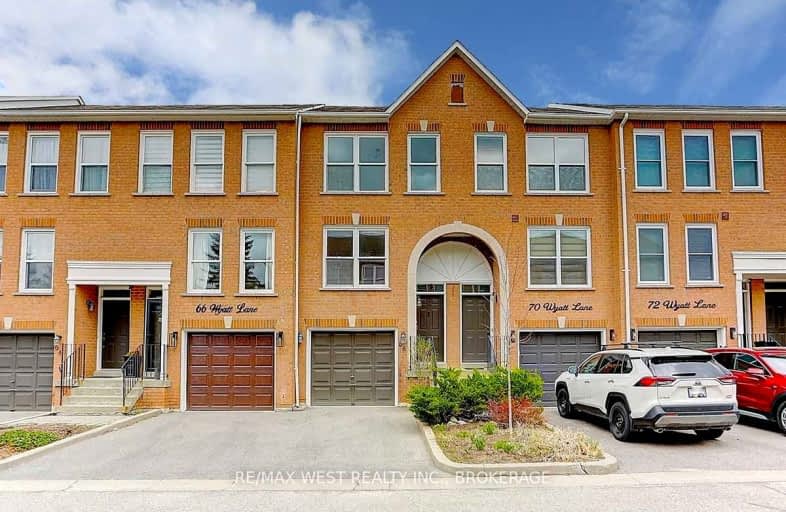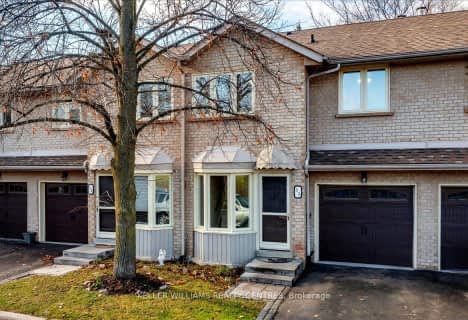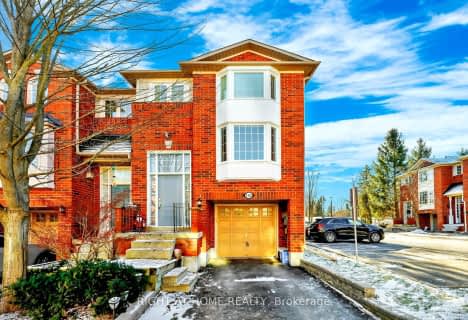Car-Dependent
- Most errands require a car.
Some Transit
- Most errands require a car.
Very Bikeable
- Most errands can be accomplished on bike.

ÉÉC Saint-Jean
Elementary: CatholicHoly Spirit Catholic Elementary School
Elementary: CatholicAurora Grove Public School
Elementary: PublicNorthern Lights Public School
Elementary: PublicSt Jerome Catholic Elementary School
Elementary: CatholicHartman Public School
Elementary: PublicDr G W Williams Secondary School
Secondary: PublicAurora High School
Secondary: PublicSir William Mulock Secondary School
Secondary: PublicCardinal Carter Catholic Secondary School
Secondary: CatholicNewmarket High School
Secondary: PublicSt Maximilian Kolbe High School
Secondary: Catholic-
The Moody Cow Pub
15420 Bayview Ave, Aurora, ON L4G 7J1 0.43km -
Fishbone Kitchen + Grill
302 Wellington Street E, Unit 7, Aurora, ON L4G 1J5 0.54km -
St Louis Bar And Grill
444 Hollandview Trail, Unit B7, Aurora, ON L4G 7Z9 0.94km
-
Starbucks
650 Wellington Street E, Aurora, ON L4G 0K3 0.43km -
Tim Hortons
304 Wellington Street E, Aurora, ON L4G 1J5 0.47km -
Tim Hortons
15500 Bayview Avenue, Aurora, ON L4G 7J1 0.56km
-
Wellington Pharmacy
300 Wellington Street E, Aurora, ON L4G 1J5 0.47km -
Shoppers Drug Mart
446 Hollandview Trail, Aurora, ON L4G 3H1 1.01km -
Shoppers Drug Mart
15408 Yonge Street, Aurora, ON L4G 1N9 1.72km
-
Pho Pad Tai
A07 - 650 Wellington Street E, Aurora, ON L3G 0K3 0.26km -
Wild Wing
650 Wellington Street E, Unit 10, Aurora, ON L4G 7N2 0.43km -
Bento Sushi
650 Wellington Street E, Aurora, ON L4G 0K3 0.43km
-
Smart Centres Aurora
135 First Commerce Drive, Aurora, ON L4G 0G2 2.93km -
Upper Canada Mall
17600 Yonge Street, Newmarket, ON L3Y 4Z1 6.11km -
Dollar Tree Aurora
15340 Bayview Avenue, Aurora, ON L4G 7J1 0.31km
-
Longo's
650 Wellington Street E, Aurora, ON L4G 7N2 0.26km -
Sobeys Extra
15500 Bayview Avenue, Aurora, ON L4G 7J1 0.55km -
Real Canadian Superstore
15900 Bayview Avenue, Aurora, ON L4G 7Y3 1.68km
-
Lcbo
15830 Bayview Avenue, Aurora, ON L4G 7Y3 1.4km -
LCBO
94 First Commerce Drive, Aurora, ON L4G 0H5 2.66km -
The Beer Store
1100 Davis Drive, Newmarket, ON L3Y 8W8 6.62km
-
Plumber.ca - Aurora Emergency Plumbers
Regional Road 34, Aurora, ON L4G 7T9 0.6km -
A&T Tire & Wheel
54 Industrial Parkway S, Aurora, ON L4G 3V6 1.24km -
McAlpine Ford Lincoln Mercury
15815 Yonge Street, Aurora, ON L4G 1P4 1.84km
-
Cineplex Odeon Aurora
15460 Bayview Avenue, Aurora, ON L4G 7J1 0.27km -
Silver City - Main Concession
18195 Yonge Street, East Gwillimbury, ON L9N 0H9 7.62km -
SilverCity Newmarket Cinemas & XSCAPE
18195 Yonge Street, East Gwillimbury, ON L9N 0H9 7.62km
-
Aurora Public Library
15145 Yonge Street, Aurora, ON L4G 1M1 1.82km -
Newmarket Public Library
438 Park Aveniue, Newmarket, ON L3Y 1W1 5.18km -
Richmond Hill Public Library - Oak Ridges Library
34 Regatta Avenue, Richmond Hill, ON L4E 4R1 6.22km
-
404 Veterinary Referral and Emergency Hospital
510 Harry Walker Parkway S, Newmarket, ON L3Y 0B3 5.13km -
Southlake Regional Health Centre
596 Davis Drive, Newmarket, ON L3Y 2P9 5.92km -
LifeLabs
372 Hollandview Tr, Ste 101, Aurora, ON L4G 0A5 0.88km
-
Russell Tilt Park
Blackforest Dr, Richmond Hill ON 6.4km -
Lake Wilcox Park
Sunset Beach Rd, Richmond Hill ON 6.76km -
Ozark Community Park
Old Colony Rd, Richmond Hill ON 7.47km
-
TD Bank Financial Group
14845 Yonge St (Dunning ave), Aurora ON L4G 6H8 2.32km -
TD Bank Financial Group
16655 Yonge St (at Mulock Dr.), Newmarket ON L3X 1V6 3.74km -
TD Bank Financial Group
1155 Davis Dr, Newmarket ON L3Y 8R1 6.83km
- 4 bath
- 3 bed
- 1200 sqft
35-35 Anderson Place, Aurora, Ontario • L4G 6G4 • Aurora Highlands
- 3 bath
- 3 bed
- 1200 sqft
07-100 Alex Gardner Circle, Aurora, Ontario • L4G 2R6 • Aurora Village
- 2 bath
- 3 bed
- 1400 sqft
307 Milestone Crescent, Aurora, Ontario • L4G 3M2 • Aurora Village
- 3 bath
- 3 bed
- 1600 sqft
40-130 Mosaics Avenue, Aurora, Ontario • L4G 7L5 • Aurora Highlands
- 2 bath
- 3 bed
- 2000 sqft
72-104 Poplar Crescent, Aurora, Ontario • L4G 3L3 • Aurora Highlands
- 3 bath
- 3 bed
- 1600 sqft
40 Sandlewood Court, Aurora, Ontario • L4G 7M9 • Bayview Wellington
- 4 bath
- 3 bed
- 1800 sqft
35 Edwin Pearson Street, Aurora, Ontario • L4G 0S1 • Bayview Northeast
- 3 bath
- 3 bed
- 1000 sqft
223 Milestone Crescent, Aurora, Ontario • L4G 3M2 • Aurora Village














