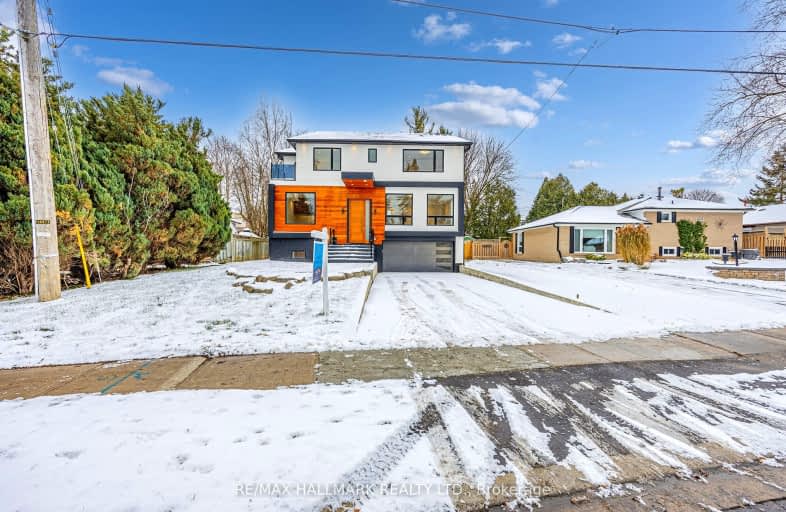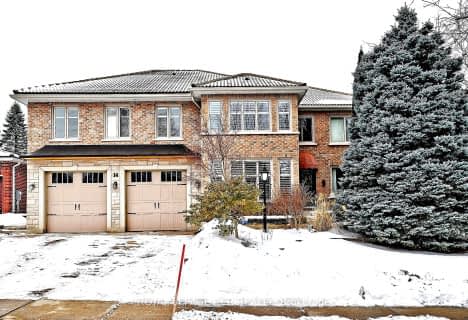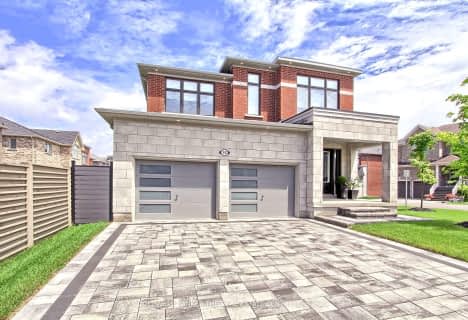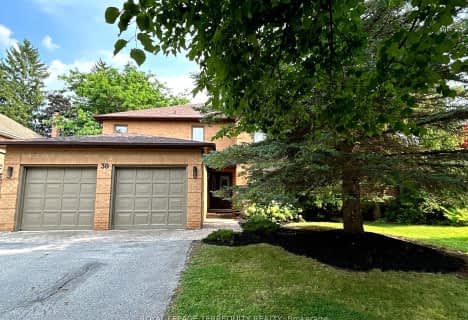Somewhat Walkable
- Some errands can be accomplished on foot.
Some Transit
- Most errands require a car.
Somewhat Bikeable
- Most errands require a car.

ÉÉC Saint-Jean
Elementary: CatholicOur Lady of Grace Catholic Elementary School
Elementary: CatholicDevins Drive Public School
Elementary: PublicAurora Heights Public School
Elementary: PublicWellington Public School
Elementary: PublicLester B Pearson Public School
Elementary: PublicÉSC Renaissance
Secondary: CatholicDr G W Williams Secondary School
Secondary: PublicAurora High School
Secondary: PublicSir William Mulock Secondary School
Secondary: PublicCardinal Carter Catholic Secondary School
Secondary: CatholicSt Maximilian Kolbe High School
Secondary: Catholic-
Coop's Aurora Bistro & Pub
15408 Yonge Street, Unit 2A, Aurora, ON L4G 0.7km -
DNA Bar & Lounge
15474 Yonge Street, Aurora, ON L4G 1P2 0.79km -
Aw Shucks Seafood Bar & Bistro
15230 Yonge Street, Aurora, ON L4G 1L9 0.83km
-
Blanc Cake Museum
15243 Yonge Street, Unit 3B, Aurora, ON L4G 1L8 0.87km -
Paris Calling Pastry
15531 Yonge Street, Unit 3 & 4, Aurora, ON L4G 1P3 0.93km -
On the Bean
2 Orchard Heights Boulevard, Aurora, ON L4G 3W3 0.95km
-
Sphere Health & Fitness
125 Edward Street, Unit 3, Aurora, ON L4G 1W3 1.57km -
Individual Performance Training Centre
16 Mary Street, Units 1 & 2, Aurora, ON L4G 1G2 1.71km -
Fitness Clubs of Canada
14751 Yonge Street, Aurora, ON L4G 1N1 1.87km
-
Shoppers Drug Mart
15408 Yonge Street, Aurora, ON L4G 1N9 0.7km -
Care Drugs
24 Orchard Heights Boulevard, Aurora, ON L4G 6T5 1km -
Multicare Pharmacy and Health Food
14987 Yonge Street, Aurora, ON L4G 1M5 1.34km
-
Osmow's
126 Wellington Street W, Unit 108, Aurora, ON L4G 2N9 0.38km -
Stanley's Fish & Chips
126 Wellington Street W, Aurora, ON L4G 2N9 0.38km -
Little Caesars Pizza
126 Wellington Street West, Aurora, ON L4G 2N9 0.38km
-
Smart Centres Aurora
135 First Commerce Drive, Aurora, ON L4G 0G2 5.35km -
Upper Canada Mall
17600 Yonge Street, Newmarket, ON L3Y 4Z1 6.18km -
Leg's & Lace
14799 Yonge Street, Aurora, ON L4G 1N1 1.76km
-
Centra Food Market
24 Orchard Heights Boulevard, Unit 104, Aurora, ON L4G 6S8 0.94km -
Shina Grocery and Fine Food
14879 Yonge St, Aurora, ON L4G 1.56km -
Ross' No Frills
14800 Yonge Street, Aurora, ON L4G 1N3 1.87km
-
Lcbo
15830 Bayview Avenue, Aurora, ON L4G 7Y3 3.18km -
LCBO
94 First Commerce Drive, Aurora, ON L4G 0H5 5.07km -
The Beer Store
1100 Davis Drive, Newmarket, ON L3Y 8W8 8.03km
-
Esso
14923 Yonge Street, Aurora, ON L4G 1M8 1.48km -
McAlpine Ford Lincoln Mercury
15815 Yonge Street, Aurora, ON L4G 1P4 1.52km -
A&T Tire & Wheel
54 Industrial Parkway S, Aurora, ON L4G 3V6 1.54km
-
Cineplex Odeon Aurora
15460 Bayview Avenue, Aurora, ON L4G 7J1 2.59km -
Silver City - Main Concession
18195 Yonge Street, East Gwillimbury, ON L9N 0H9 7.8km -
SilverCity Newmarket Cinemas & XSCAPE
18195 Yonge Street, East Gwillimbury, ON L9N 0H9 7.8km
-
Aurora Public Library
15145 Yonge Street, Aurora, ON L4G 1M1 1.03km -
Richmond Hill Public Library - Oak Ridges Library
34 Regatta Avenue, Richmond Hill, ON L4E 4R1 5.79km -
Newmarket Public Library
438 Park Aveniue, Newmarket, ON L3Y 1W1 5.95km
-
Southlake Regional Health Centre
596 Davis Drive, Newmarket, ON L3Y 2P9 6.88km -
VCA Canada 404 Veterinary Emergency and Referral Hospital
510 Harry Walker Parkway S, Newmarket, ON L3Y 0B3 6.91km -
Allaura Medical Center
11-2 Allaura Blvd, Aurora, ON L4G 3S5 2.29km
- 6 bath
- 4 bed
- 3500 sqft
14 Wethersfield Court, Aurora, Ontario • L4G 5L9 • Aurora Highlands
- 4 bath
- 4 bed
- 3500 sqft
92 Maple Fields Circle, Aurora, Ontario • L4G 0P5 • Aurora Estates
- 4 bath
- 4 bed
- 3000 sqft
30 Owls Foot Crescent, Aurora, Ontario • L4G 6A2 • Aurora Highlands
- 5 bath
- 4 bed
- 3500 sqft
57 Treegrove Circle, Aurora, Ontario • L4G 6M2 • Hills of St Andrew
- 4 bath
- 4 bed
- 3500 sqft
90 Treegrove Circle, Aurora, Ontario • L4G 2J9 • Hills of St Andrew
- 4 bath
- 4 bed
- 2500 sqft
7 Maple Fields Circle, Aurora, Ontario • L4G 3X6 • Aurora Estates














