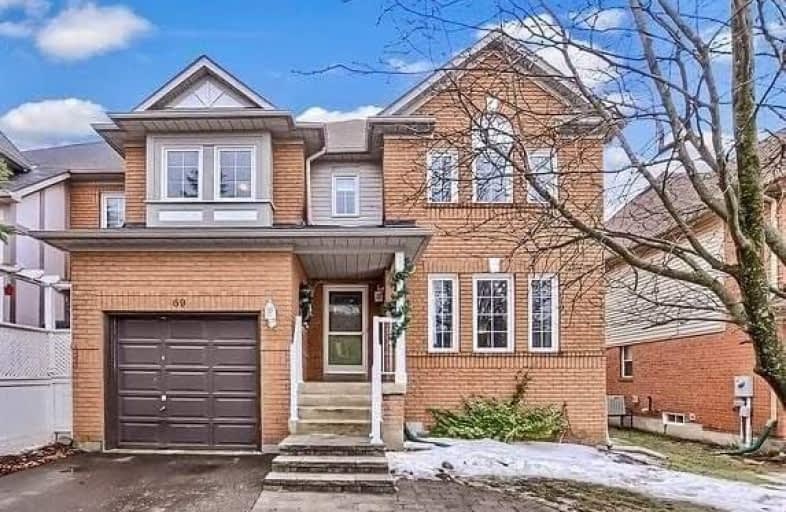Sold on Mar 20, 2019
Note: Property is not currently for sale or for rent.

-
Type: Att/Row/Twnhouse
-
Style: 2-Storey
-
Size: 2000 sqft
-
Lot Size: 35.73 x 68.01 Feet
-
Age: No Data
-
Taxes: $4,207 per year
-
Days on Site: 5 Days
-
Added: Sep 07, 2019 (5 days on market)
-
Updated:
-
Last Checked: 2 months ago
-
MLS®#: N4383622
-
Listed By: Royal lepage rcr realty, brokerage
Spacious 4 + Bedroom End Unit That Feels And Looks Like A Detached Home, Parking For 4 Vehicles, 2083 Square Feet Plus A Finished Basement, Master Ensuite, Main Floor Family Room, Maple Hardwood Floors Throughout,Renovated Kitchen With Servery And Quartz Counters, Updated Bathrooms, Shingles, Furnace, Landscaping And More. Fabulous Location Steps To Shops, Restaurants, Movie Theatre, Schools, Parks, Trails And Minutes To Highway 404.
Extras
Include: Existing Fridge, Stove, Built In Dishwasher & Microwave, Washer, Dryer, Gar Door Opener And Remotes, Kinetic Water Softener, Sec System (Not Monitored), Humidifier, All Electric Light Fixtures, Fridge & Couch In Base, Patio Bench
Property Details
Facts for 69 Mugford Road, Aurora
Status
Days on Market: 5
Last Status: Sold
Sold Date: Mar 20, 2019
Closed Date: Jul 16, 2019
Expiry Date: Aug 31, 2019
Sold Price: $728,000
Unavailable Date: Mar 20, 2019
Input Date: Mar 15, 2019
Property
Status: Sale
Property Type: Att/Row/Twnhouse
Style: 2-Storey
Size (sq ft): 2000
Area: Aurora
Community: Bayview Wellington
Availability Date: Tba
Inside
Bedrooms: 4
Bedrooms Plus: 1
Bathrooms: 3
Kitchens: 1
Rooms: 8
Den/Family Room: Yes
Air Conditioning: Central Air
Fireplace: Yes
Washrooms: 3
Building
Basement: Finished
Heat Type: Forced Air
Heat Source: Gas
Exterior: Brick
Water Supply: Municipal
Special Designation: Unknown
Parking
Driveway: Private
Garage Spaces: 1
Garage Type: Attached
Covered Parking Spaces: 3
Total Parking Spaces: 4
Fees
Tax Year: 2018
Tax Legal Description: Plan 65M3073 Pt Blk 98 Rs65R18900
Taxes: $4,207
Land
Cross Street: Hollidge Blvd/Hollan
Municipality District: Aurora
Fronting On: South
Pool: None
Sewer: Sewers
Lot Depth: 68.01 Feet
Lot Frontage: 35.73 Feet
Additional Media
- Virtual Tour: https://tours.panapix.com/idx/726314
Rooms
Room details for 69 Mugford Road, Aurora
| Type | Dimensions | Description |
|---|---|---|
| Living Ground | 3.61 x 6.70 | Hardwood Floor, Window, Combined W/Dining |
| Dining Ground | - | Hardwood Floor, Combined W/Living |
| Kitchen Ground | 2.86 x 5.97 | Ceramic Floor, Renovated, Quartz Counter |
| Family Ground | 3.64 x 4.49 | Hardwood Floor, Window, Combined W/Kitchen |
| Master 2nd | 3.73 x 5.99 | Hardwood Floor, 5 Pc Ensuite, W/I Closet |
| 2nd Br 2nd | 3.20 x 4.80 | Hardwood Floor, Double Closet, Window |
| 3rd Br 2nd | 2.82 x 4.19 | Hardwood Floor, W/I Closet, Window |
| 4th Br 2nd | 2.72 x 3.78 | Hardwood Floor, Double Closet, Window |
| Rec Bsmt | 5.15 x 5.46 | Laminate, Pot Lights, Window |
| Den Bsmt | 2.83 x 4.35 | Laminate, Window |
| XXXXXXXX | XXX XX, XXXX |
XXXX XXX XXXX |
$XXX,XXX |
| XXX XX, XXXX |
XXXXXX XXX XXXX |
$XXX,XXX | |
| XXXXXXXX | XXX XX, XXXX |
XXXXXXX XXX XXXX |
|
| XXX XX, XXXX |
XXXXXX XXX XXXX |
$XXX,XXX |
| XXXXXXXX XXXX | XXX XX, XXXX | $728,000 XXX XXXX |
| XXXXXXXX XXXXXX | XXX XX, XXXX | $735,000 XXX XXXX |
| XXXXXXXX XXXXXXX | XXX XX, XXXX | XXX XXXX |
| XXXXXXXX XXXXXX | XXX XX, XXXX | $784,500 XXX XXXX |

ÉÉC Saint-Jean
Elementary: CatholicHoly Spirit Catholic Elementary School
Elementary: CatholicNorthern Lights Public School
Elementary: PublicSt Jerome Catholic Elementary School
Elementary: CatholicHartman Public School
Elementary: PublicLester B Pearson Public School
Elementary: PublicDr G W Williams Secondary School
Secondary: PublicSacred Heart Catholic High School
Secondary: CatholicAurora High School
Secondary: PublicSir William Mulock Secondary School
Secondary: PublicNewmarket High School
Secondary: PublicSt Maximilian Kolbe High School
Secondary: Catholic

