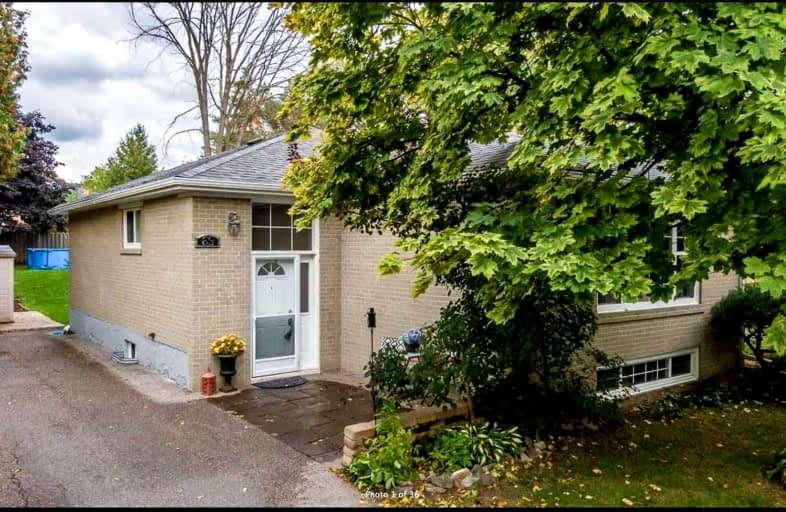Removed on Aug 22, 2022
Note: Property is not currently for sale or for rent.

-
Type: Detached
-
Style: Bungalow
-
Lease Term: 1 Year
-
Possession: Main Floor Onl
-
All Inclusive: N
-
Lot Size: 0 x 0
-
Age: No Data
-
Days on Site: 11 Days
-
Added: Aug 11, 2022 (1 week on market)
-
Updated:
-
Last Checked: 2 months ago
-
MLS®#: N5731467
-
Listed By: Royal lepage terrequity realty, brokerage
"A Rare Fine"! Regency Bungalow With 4 Bedrooms & Stunning Private Lot. Upstairs Has Lots Of Hardwood Floors. Large Eat-In Kitchen With Door To Yard. Master Has Separate 2Pc Ensuite. Close To All Amenities (Hospital, Park, Place Of Worship, Public Transit, School, Wooded/Treed). Lots Of Parking In Driveway.
Extras
Incl: Fridge, Lg Stove, Washer, Gas Dryer, All Elfs, Dishwasher, Window Coverings, Central Vac & Attachment, Solar Panel Heater. Tenant Responsible For 70% Utilities.
Property Details
Facts for 69 Richardson Drive, Aurora
Status
Days on Market: 11
Last Status: Terminated
Sold Date: May 22, 2025
Closed Date: Nov 30, -0001
Expiry Date: Oct 16, 2022
Unavailable Date: Aug 22, 2022
Input Date: Aug 14, 2022
Prior LSC: Listing with no contract changes
Property
Status: Lease
Property Type: Detached
Style: Bungalow
Area: Aurora
Community: Aurora Highlands
Availability Date: Main Floor Onl
Inside
Bedrooms: 4
Bathrooms: 2
Kitchens: 1
Rooms: 7
Den/Family Room: No
Air Conditioning: Central Air
Fireplace: Yes
Laundry: Ensuite
Central Vacuum: Y
Washrooms: 2
Utilities
Utilities Included: N
Building
Basement: Apartment
Heat Type: Forced Air
Heat Source: Gas
Exterior: Brick
Private Entrance: N
Water Supply: Municipal
Special Designation: Unknown
Parking
Driveway: Private
Parking Included: Yes
Garage Type: None
Covered Parking Spaces: 3
Total Parking Spaces: 3
Fees
Cable Included: No
Central A/C Included: No
Common Elements Included: No
Heating Included: No
Hydro Included: No
Water Included: No
Land
Cross Street: Murray/Richardson
Municipality District: Aurora
Fronting On: South
Pool: None
Sewer: Sewers
Payment Frequency: Monthly
Rooms
Room details for 69 Richardson Drive, Aurora
| Type | Dimensions | Description |
|---|---|---|
| Living Main | 3.59 x 5.80 | Hardwood Floor, Combined W/Dining |
| Dining Main | 2.63 x 4.06 | Hardwood Floor, Combined W/Living |
| Kitchen Main | 2.49 x 4.06 | Vinyl Floor, Eat-In Kitchen, W/O To Yard |
| Prim Bdrm Main | 2.99 x 3.59 | Hardwood Floor, 2 Pc Ensuite, Closet |
| Br Main | 2.52 x 3.48 | Hardwood Floor, Closet |
| 2nd Br Main | 2.42 x 3.30 | Hardwood Floor, Closet |
| 3rd Br Main | 2.45 x 3.30 | Hardwood Floor, Closet |
| XXXXXXXX | XXX XX, XXXX |
XXXXXXX XXX XXXX |
|
| XXX XX, XXXX |
XXXXXX XXX XXXX |
$X,XXX | |
| XXXXXXXX | XXX XX, XXXX |
XXXX XXX XXXX |
$XXX,XXX |
| XXX XX, XXXX |
XXXXXX XXX XXXX |
$XXX,XXX |
| XXXXXXXX XXXXXXX | XXX XX, XXXX | XXX XXXX |
| XXXXXXXX XXXXXX | XXX XX, XXXX | $2,600 XXX XXXX |
| XXXXXXXX XXXX | XXX XX, XXXX | $825,000 XXX XXXX |
| XXXXXXXX XXXXXX | XXX XX, XXXX | $799,900 XXX XXXX |

Our Lady of Grace Catholic Elementary School
Elementary: CatholicLight of Christ Catholic Elementary School
Elementary: CatholicRegency Acres Public School
Elementary: PublicHighview Public School
Elementary: PublicSt Joseph Catholic Elementary School
Elementary: CatholicWellington Public School
Elementary: PublicACCESS Program
Secondary: PublicÉSC Renaissance
Secondary: CatholicDr G W Williams Secondary School
Secondary: PublicAurora High School
Secondary: PublicCardinal Carter Catholic Secondary School
Secondary: CatholicSt Maximilian Kolbe High School
Secondary: Catholic

