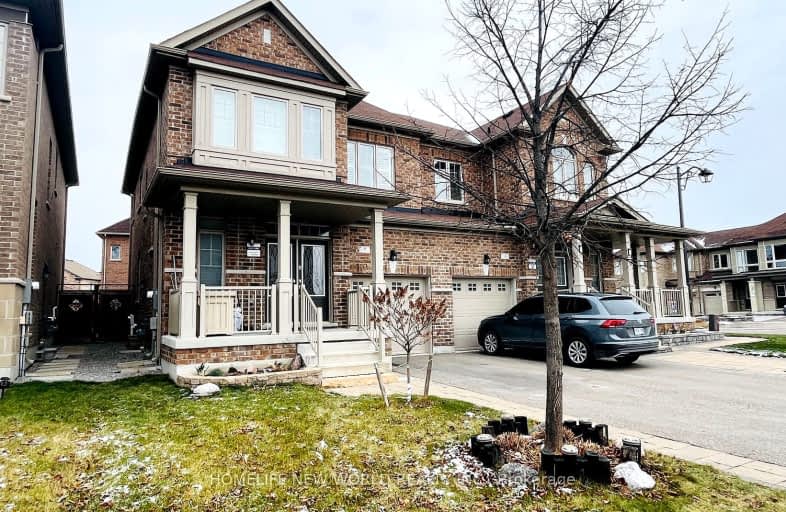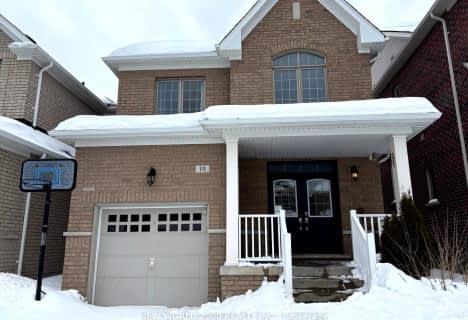Car-Dependent
- Almost all errands require a car.
Minimal Transit
- Almost all errands require a car.
Somewhat Bikeable
- Most errands require a car.

Rick Hansen Public School
Elementary: PublicStonehaven Elementary School
Elementary: PublicNotre Dame Catholic Elementary School
Elementary: CatholicBogart Public School
Elementary: PublicSt Jerome Catholic Elementary School
Elementary: CatholicHartman Public School
Elementary: PublicDr G W Williams Secondary School
Secondary: PublicSacred Heart Catholic High School
Secondary: CatholicSir William Mulock Secondary School
Secondary: PublicHuron Heights Secondary School
Secondary: PublicNewmarket High School
Secondary: PublicSt Maximilian Kolbe High School
Secondary: Catholic-
Wesley Brooks Memorial Conservation Area
Newmarket ON 3.18km -
George Luesby Park
Newmarket ON L3X 2N1 4.72km -
Lake Wilcox Park
Sunset Beach Rd, Richmond Hill ON 8.72km
-
BMO Bank of Montreal
668 Wellington St E (Bayview & Wellington), Aurora ON L4G 0K3 2.63km -
Scotiabank
198 Main St N, Newmarket ON L3Y 9B2 3.74km -
CIBC
16715 Yonge St (Yonge & Mulock), Newmarket ON L3X 1X4 3.83km
- 1 bath
- 3 bed
- 1100 sqft
16958 Bayview Avenue, Newmarket, Ontario • L3Y 6M5 • Central Newmarket
- 3 bath
- 3 bed
- 1500 sqft
1251 Blencowe Crescent, Newmarket, Ontario • L3X 0C5 • Stonehaven-Wyndham
- 4 bath
- 4 bed
- 3000 sqft
1019 Wilbur Pipher Circle, Newmarket, Ontario • L3X 0G4 • Stonehaven-Wyndham
- 4 bath
- 3 bed
- 1500 sqft
77 Earl Stewart Drive, Aurora, Ontario • L4G 7P4 • Bayview Wellington













