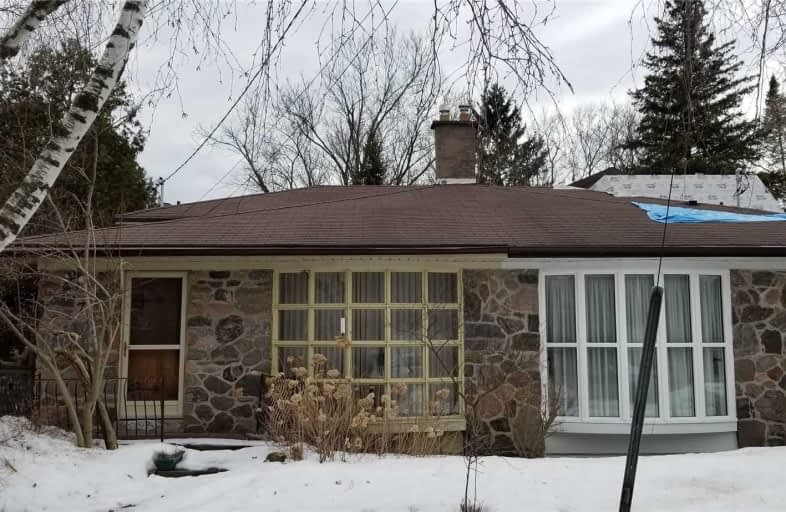Sold on Apr 07, 2020
Note: Property is not currently for sale or for rent.

-
Type: Semi-Detached
-
Style: Backsplit 4
-
Lot Size: 35.09 x 146.43 Feet
-
Age: No Data
-
Taxes: $3,300 per year
-
Days on Site: 13 Days
-
Added: Mar 25, 2020 (1 week on market)
-
Updated:
-
Last Checked: 2 months ago
-
MLS®#: N4731157
-
Listed By: Royal lepage rcr realty, brokerage
Honey Stop The Car! Rarely Offered For Sale,First Time In Over 50 Years.This Lovely 4 Bdrm,2 Bath,4 Level Backsplit Home Is Located In A Fantastic Location In One Of Aurora's Better Neighborhoods.Beautifully Tiered Extra Large Backyard Backs Onto A Fabulous Greenspace With No Neighbors Behind And No Sidewalk In Front. This Home Needs A Little Tlc But Has A Renovated Kitchen,And Tons Of Potential.You Will Not Be Disappointed!!
Extras
All Blinds,Drapes And Window Coverings.B/I Dishwasher,B/I Hood Fan,Stove And Washer,All Elf's (Excludes The Chandelier In Bedroom),Garden Shed,Hot Water Tank Is A Rental.Excludes Dining Room Set.
Property Details
Facts for 7 Dunham Crescent, Aurora
Status
Days on Market: 13
Last Status: Sold
Sold Date: Apr 07, 2020
Closed Date: Jun 04, 2020
Expiry Date: Jun 25, 2020
Sold Price: $600,000
Unavailable Date: Apr 07, 2020
Input Date: Mar 25, 2020
Property
Status: Sale
Property Type: Semi-Detached
Style: Backsplit 4
Area: Aurora
Community: Aurora Heights
Availability Date: Immediate
Inside
Bedrooms: 4
Bathrooms: 2
Kitchens: 1
Rooms: 9
Den/Family Room: No
Air Conditioning: None
Fireplace: No
Washrooms: 2
Building
Basement: Full
Heat Type: Forced Air
Heat Source: Gas
Exterior: Brick
Exterior: Stone
Water Supply: Municipal
Special Designation: Unknown
Other Structures: Garden Shed
Parking
Driveway: Private
Garage Type: None
Covered Parking Spaces: 3
Total Parking Spaces: 3
Fees
Tax Year: 2019
Tax Legal Description: Plan 517 Pt Lot 191 Pt Lot 192
Taxes: $3,300
Highlights
Feature: Cul De Sac
Feature: Fenced Yard
Feature: Grnbelt/Conserv
Feature: Park
Feature: Terraced
Land
Cross Street: Yonge St & Wellingto
Municipality District: Aurora
Fronting On: South
Pool: None
Sewer: Sewers
Lot Depth: 146.43 Feet
Lot Frontage: 35.09 Feet
Lot Irregularities: Irregular Lot
Additional Media
- Virtual Tour: http://virtualtours2go.point2homes.biz/Listing/VT2Go.ashx?hb=true&lid=376240503
Rooms
Room details for 7 Dunham Crescent, Aurora
| Type | Dimensions | Description |
|---|---|---|
| Kitchen Main | 2.38 x 4.30 | Broadloom, Double Sink, Renovated |
| Living Main | 3.50 x 3.60 | Broadloom, Hardwood Floor |
| Dining Main | 2.95 x 2.10 | Broadloom, Hardwood Floor |
| Mudroom Main | 2.96 x 3.30 | Broadloom, W/O To Deck |
| Master Upper | 2.90 x 4.20 | Hardwood Floor, W/I Closet, O/Looks Backyard |
| 2nd Br Upper | 2.90 x 3.70 | Hardwood Floor, Closet |
| 3rd Br Lower | 2.90 x 3.30 | Hardwood Floor, Closet |
| 4th Br Lower | 2.90 x 3.30 | Hardwood Floor, Closet |
| Other Sub-Bsmt | 3.33 x 5.90 | Concrete Floor |
| XXXXXXXX | XXX XX, XXXX |
XXXX XXX XXXX |
$XXX,XXX |
| XXX XX, XXXX |
XXXXXX XXX XXXX |
$XXX,XXX |
| XXXXXXXX XXXX | XXX XX, XXXX | $600,000 XXX XXXX |
| XXXXXXXX XXXXXX | XXX XX, XXXX | $588,000 XXX XXXX |

ÉÉC Saint-Jean
Elementary: CatholicOur Lady of Grace Catholic Elementary School
Elementary: CatholicDevins Drive Public School
Elementary: PublicAurora Heights Public School
Elementary: PublicWellington Public School
Elementary: PublicLester B Pearson Public School
Elementary: PublicÉSC Renaissance
Secondary: CatholicDr G W Williams Secondary School
Secondary: PublicAurora High School
Secondary: PublicSir William Mulock Secondary School
Secondary: PublicCardinal Carter Catholic Secondary School
Secondary: CatholicSt Maximilian Kolbe High School
Secondary: Catholic

