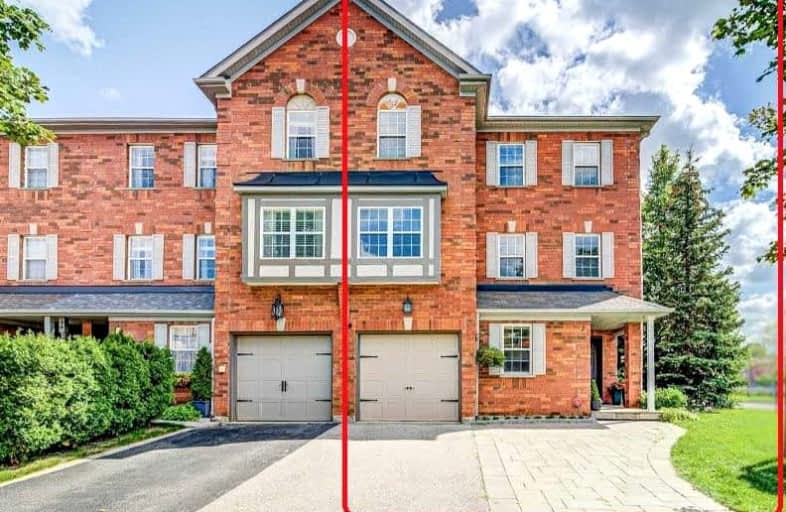Car-Dependent
- Most errands require a car.
48
/100
Some Transit
- Most errands require a car.
35
/100
Bikeable
- Some errands can be accomplished on bike.
52
/100

ÉÉC Saint-Jean
Elementary: Catholic
1.62 km
Holy Spirit Catholic Elementary School
Elementary: Catholic
0.60 km
Aurora Grove Public School
Elementary: Public
0.63 km
Northern Lights Public School
Elementary: Public
1.92 km
St Jerome Catholic Elementary School
Elementary: Catholic
1.78 km
Hartman Public School
Elementary: Public
1.37 km
ACCESS Program
Secondary: Public
5.29 km
Dr G W Williams Secondary School
Secondary: Public
1.64 km
Aurora High School
Secondary: Public
2.86 km
Sir William Mulock Secondary School
Secondary: Public
4.56 km
Cardinal Carter Catholic Secondary School
Secondary: Catholic
4.51 km
St Maximilian Kolbe High School
Secondary: Catholic
0.78 km
-
Wesley Brooks Memorial Conservation Area
Newmarket ON 5.35km -
George Luesby Park
Newmarket ON L3X 2N1 5.62km -
Lake Wilcox Park
Sunset Beach Rd, Richmond Hill ON 5.85km
-
BMO Bank of Montreal
668 Wellington St E (Bayview & Wellington), Aurora ON L4G 0K3 0.7km -
CIBC
16715 Yonge St (Yonge & Mulock), Newmarket ON L3X 1X4 4.68km -
TD Bank Financial Group
13337 Yonge St (at Worthington Ave), Richmond Hill ON L4E 3L3 5.23km







