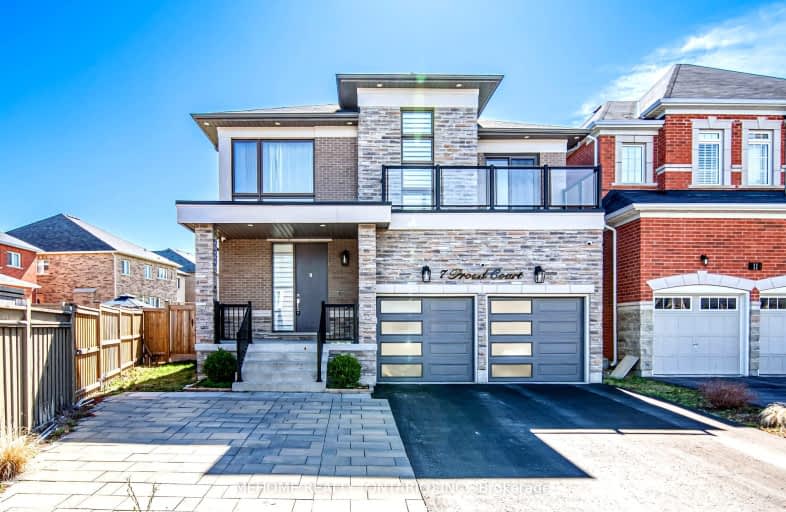Car-Dependent
- Almost all errands require a car.
24
/100
Some Transit
- Most errands require a car.
27
/100
Somewhat Bikeable
- Most errands require a car.
43
/100

Rick Hansen Public School
Elementary: Public
1.45 km
Stonehaven Elementary School
Elementary: Public
2.70 km
Notre Dame Catholic Elementary School
Elementary: Catholic
2.96 km
Northern Lights Public School
Elementary: Public
2.24 km
St Jerome Catholic Elementary School
Elementary: Catholic
2.14 km
Hartman Public School
Elementary: Public
1.20 km
Dr G W Williams Secondary School
Secondary: Public
3.88 km
Sacred Heart Catholic High School
Secondary: Catholic
5.03 km
Sir William Mulock Secondary School
Secondary: Public
4.77 km
Huron Heights Secondary School
Secondary: Public
5.82 km
Newmarket High School
Secondary: Public
3.77 km
St Maximilian Kolbe High School
Secondary: Catholic
2.54 km
-
Frank Stronach Park
Newmarket ON L3Y 2.67km -
Paul Semple Park
Newmarket ON L3X 1R3 3.86km -
Wesley Brooks Memorial Conservation Area
Newmarket ON 4.43km
-
HSBC
150 Hollidge Blvd (Bayview Ave & Wellington street), Aurora ON L4G 8A3 1.72km -
CIBC
660 Wellington St E (Bayview Ave.), Aurora ON L4G 0K3 1.78km -
TD Bank Financial Group
14845 Yonge St (Dunning ave), Aurora ON L4G 6H8 4.09km








