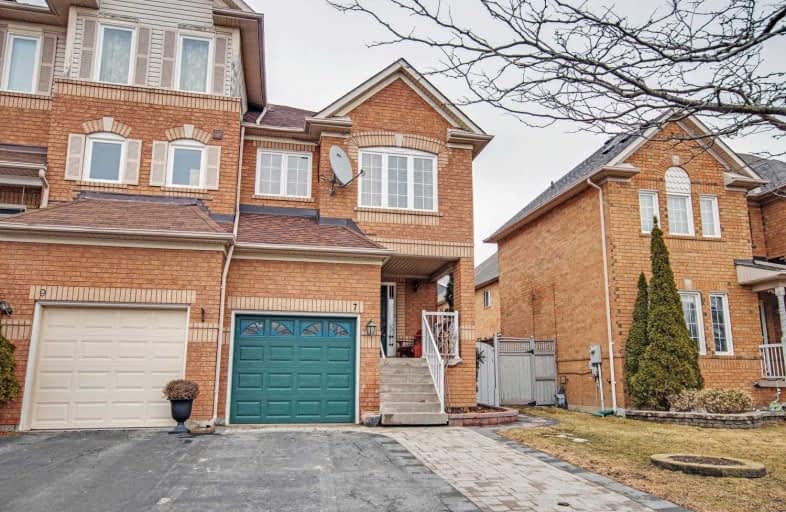Sold on Mar 24, 2019
Note: Property is not currently for sale or for rent.

-
Type: Att/Row/Twnhouse
-
Style: 2-Storey
-
Lot Size: 25.65 x 132.15 Feet
-
Age: No Data
-
Taxes: $3,681 per year
-
Days on Site: 2 Days
-
Added: Mar 22, 2019 (2 days on market)
-
Updated:
-
Last Checked: 2 months ago
-
MLS®#: N4391043
-
Listed By: Engel & volkers toronto uptown, brokerage
Cozy Well Maintained Sunfilled End Unit Situated On A Premium Lot. W/O From Your Open Concept Main Floor To Enjoy The Warmer Months Under The Pergola In Your Fully Fenced & Interlocked Backyard. Front Porch, Interlocked Walkway W/ No Sidewalks Provide For Additional Parking Spots. Other Features Incld Finished Bsmt W/ Cold Room, Direct Access To Over-Sized Garage, Breakfast Bar & Plenty Of Storage. Close To Hwy 404, Aurora Go Station & All Amenities.
Extras
S.S Fridge, Stove. B/I Dishwasher, Range-Hood, Washer, Dryer, All Elf's, All Window Coverings, Gdo W/ Remote. Hwt Owned. New Roof (2013).
Property Details
Facts for 7 Stiles Avenue, Aurora
Status
Days on Market: 2
Last Status: Sold
Sold Date: Mar 24, 2019
Closed Date: Jun 26, 2019
Expiry Date: Jun 20, 2019
Sold Price: $650,000
Unavailable Date: Mar 24, 2019
Input Date: Mar 22, 2019
Property
Status: Sale
Property Type: Att/Row/Twnhouse
Style: 2-Storey
Area: Aurora
Community: Bayview Wellington
Availability Date: 90 Days/Tba
Inside
Bedrooms: 3
Bathrooms: 3
Kitchens: 1
Rooms: 6
Den/Family Room: No
Air Conditioning: Central Air
Fireplace: No
Washrooms: 3
Utilities
Electricity: Yes
Gas: Yes
Cable: Yes
Telephone: Yes
Building
Basement: Finished
Heat Type: Forced Air
Heat Source: Gas
Exterior: Brick
Water Supply: Municipal
Special Designation: Unknown
Parking
Driveway: Private
Garage Spaces: 1
Garage Type: Attached
Covered Parking Spaces: 2
Fees
Tax Year: 2018
Tax Legal Description: Pt Blk 45, Pl 65M3324, Pts 31,32 & 33, 65R22333
Taxes: $3,681
Land
Cross Street: Bayview/Wellington
Municipality District: Aurora
Fronting On: East
Pool: None
Sewer: Sewers
Lot Depth: 132.15 Feet
Lot Frontage: 25.65 Feet
Acres: < .50
Zoning: Single Family Re
Waterfront: None
Additional Media
- Virtual Tour: https://tours.homesinmotion.ca/public/vtour/display/1257992?idx=1&previewDesign=8237&mobile=1
Rooms
Room details for 7 Stiles Avenue, Aurora
| Type | Dimensions | Description |
|---|---|---|
| Living Flat | 2.55 x 4.16 | Hardwood Floor, W/O To Patio, Open Concept |
| Dining Flat | 2.60 x 3.87 | Hardwood Floor, Open Concept |
| Kitchen Flat | 2.66 x 4.16 | Ceramic Floor, Stainless Steel Ap, Breakfast Bar |
| Master 2nd | 3.33 x 5.27 | Broadloom, 4 Pc Ensuite, His/Hers Closets |
| 2nd Br 2nd | 2.54 x 5.44 | Broadloom, Double Closet, Ceiling Fan |
| 3rd Br 2nd | 3.14 x 3.32 | Broadloom, Closet, Ceiling Fan |
| XXXXXXXX | XXX XX, XXXX |
XXXXXX XXX XXXX |
$X,XXX |
| XXX XX, XXXX |
XXXXXX XXX XXXX |
$X,XXX | |
| XXXXXXXX | XXX XX, XXXX |
XXXXXX XXX XXXX |
$X,XXX |
| XXX XX, XXXX |
XXXXXX XXX XXXX |
$X,XXX | |
| XXXXXXXX | XXX XX, XXXX |
XXXXXXX XXX XXXX |
|
| XXX XX, XXXX |
XXXXXX XXX XXXX |
$X,XXX | |
| XXXXXXXX | XXX XX, XXXX |
XXXX XXX XXXX |
$XXX,XXX |
| XXX XX, XXXX |
XXXXXX XXX XXXX |
$XXX,XXX |
| XXXXXXXX XXXXXX | XXX XX, XXXX | $2,550 XXX XXXX |
| XXXXXXXX XXXXXX | XXX XX, XXXX | $2,450 XXX XXXX |
| XXXXXXXX XXXXXX | XXX XX, XXXX | $2,400 XXX XXXX |
| XXXXXXXX XXXXXX | XXX XX, XXXX | $2,400 XXX XXXX |
| XXXXXXXX XXXXXXX | XXX XX, XXXX | XXX XXXX |
| XXXXXXXX XXXXXX | XXX XX, XXXX | $2,200 XXX XXXX |
| XXXXXXXX XXXX | XXX XX, XXXX | $650,000 XXX XXXX |
| XXXXXXXX XXXXXX | XXX XX, XXXX | $648,000 XXX XXXX |

ÉÉC Saint-Jean
Elementary: CatholicRick Hansen Public School
Elementary: PublicNorthern Lights Public School
Elementary: PublicSt Jerome Catholic Elementary School
Elementary: CatholicHartman Public School
Elementary: PublicLester B Pearson Public School
Elementary: PublicDr G W Williams Secondary School
Secondary: PublicSacred Heart Catholic High School
Secondary: CatholicAurora High School
Secondary: PublicSir William Mulock Secondary School
Secondary: PublicNewmarket High School
Secondary: PublicSt Maximilian Kolbe High School
Secondary: Catholic

