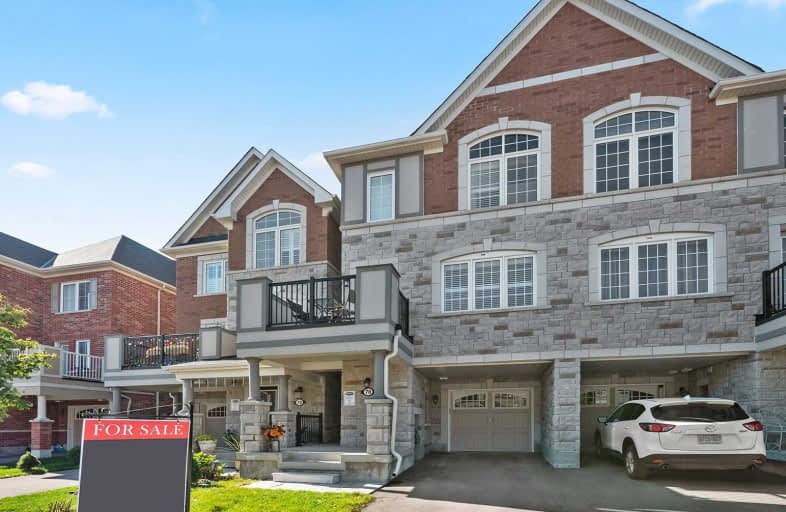Sold on Oct 24, 2019
Note: Property is not currently for sale or for rent.

-
Type: Att/Row/Twnhouse
-
Style: 3-Storey
-
Size: 1500 sqft
-
Lot Size: 21 x 46.59 Feet
-
Age: 0-5 years
-
Taxes: $3,897 per year
-
Days on Site: 2 Days
-
Added: Oct 25, 2019 (2 days on market)
-
Updated:
-
Last Checked: 3 months ago
-
MLS®#: N4614296
-
Listed By: Royal lepage your community realty, brokerage
Welcome To This Gorgeous Village-Style Townhouse Built By Mattamy Homes, Featuring Open Concept Layout Comb. W/ Contemporary Design. Loaded With Upgrades, Freshly Painted, New Lighting Fixtures, New Washer/Dryer, S/S Appliances, Direct Access Garage No Sidewalk- Can Fit 2 Cars On Driveway, Gorgeous Views, No Maintenance Fee's, Outdoor Storage, High Ranking Schools, Close To Highway, Public Transit, Park And Shopping
Extras
All S/S Appliances: Stainless Steel Fridge, Stove, Dishwasher, Microwave,New Washer/Dryer Hry & A/C, All Elf's, All Window Coverings. No Maintenance Fees, Additional Storage Unit Outside
Property Details
Facts for 70 Minlow Way, Aurora
Status
Days on Market: 2
Last Status: Sold
Sold Date: Oct 24, 2019
Closed Date: Nov 28, 2019
Expiry Date: Jan 20, 2020
Sold Price: $699,000
Unavailable Date: Oct 24, 2019
Input Date: Oct 22, 2019
Prior LSC: Listing with no contract changes
Property
Status: Sale
Property Type: Att/Row/Twnhouse
Style: 3-Storey
Size (sq ft): 1500
Age: 0-5
Area: Aurora
Community: Rural Aurora
Availability Date: Tba
Inside
Bedrooms: 3
Bathrooms: 3
Kitchens: 1
Rooms: 7
Den/Family Room: Yes
Air Conditioning: Central Air
Fireplace: Yes
Washrooms: 3
Building
Basement: Finished
Basement 2: Full
Heat Type: Forced Air
Heat Source: Gas
Exterior: Brick
Exterior: Stone
Water Supply: Municipal
Special Designation: Unknown
Parking
Driveway: Private
Garage Spaces: 1
Garage Type: Built-In
Covered Parking Spaces: 2
Total Parking Spaces: 3
Fees
Tax Year: 2019
Tax Legal Description: Pt Block 118 Pl 65M4423 Pt 16 65R35782; T/W Over
Taxes: $3,897
Highlights
Feature: Park
Feature: School
Land
Cross Street: St Johns Side Rd & B
Municipality District: Aurora
Fronting On: South
Pool: None
Sewer: Sewers
Lot Depth: 46.59 Feet
Lot Frontage: 21 Feet
Additional Media
- Virtual Tour: https://youtu.be/pyODHAjlVX4
Rooms
Room details for 70 Minlow Way, Aurora
| Type | Dimensions | Description |
|---|---|---|
| Foyer Main | - | Ceramic Floor, Access To Garage, Combined W/Laundry |
| Family 2nd | - | W/O To Balcony, Laminate, Combined W/Kitchen |
| Kitchen 2nd | - | Open Concept, Laminate, Combined W/Family |
| Breakfast 2nd | - | Pot Lights, Laminate, Stainless Steel Appl |
| Master 3rd | - | 3 Pc Ensuite, W/I Closet, Vaulted Ceiling |
| 2nd Br 3rd | - | Closet, Window, Broadloom |
| 3rd Br 3rd | - | Closet, Window, Broadloom |

| XXXXXXXX | XXX XX, XXXX |
XXXX XXX XXXX |
$XXX,XXX |
| XXX XX, XXXX |
XXXXXX XXX XXXX |
$XXX,XXX | |
| XXXXXXXX | XXX XX, XXXX |
XXXX XXX XXXX |
$XXX,XXX |
| XXX XX, XXXX |
XXXXXX XXX XXXX |
$XXX,XXX | |
| XXXXXXXX | XXX XX, XXXX |
XXXXXXX XXX XXXX |
|
| XXX XX, XXXX |
XXXXXX XXX XXXX |
$XXX,XXX |
| XXXXXXXX XXXX | XXX XX, XXXX | $699,000 XXX XXXX |
| XXXXXXXX XXXXXX | XXX XX, XXXX | $699,000 XXX XXXX |
| XXXXXXXX XXXX | XXX XX, XXXX | $688,000 XXX XXXX |
| XXXXXXXX XXXXXX | XXX XX, XXXX | $688,000 XXX XXXX |
| XXXXXXXX XXXXXXX | XXX XX, XXXX | XXX XXXX |
| XXXXXXXX XXXXXX | XXX XX, XXXX | $728,000 XXX XXXX |

Rick Hansen Public School
Elementary: PublicStonehaven Elementary School
Elementary: PublicNotre Dame Catholic Elementary School
Elementary: CatholicNorthern Lights Public School
Elementary: PublicSt Jerome Catholic Elementary School
Elementary: CatholicHartman Public School
Elementary: PublicDr G W Williams Secondary School
Secondary: PublicSacred Heart Catholic High School
Secondary: CatholicSir William Mulock Secondary School
Secondary: PublicHuron Heights Secondary School
Secondary: PublicNewmarket High School
Secondary: PublicSt Maximilian Kolbe High School
Secondary: Catholic
