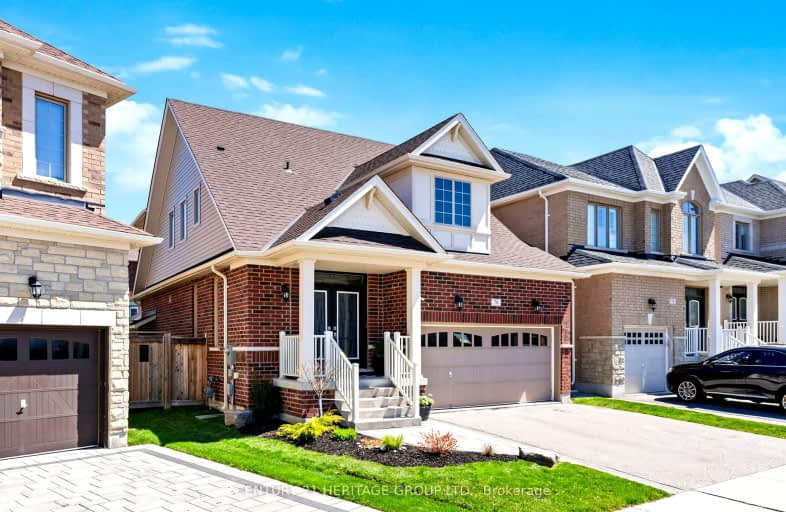Car-Dependent
- Almost all errands require a car.
Minimal Transit
- Almost all errands require a car.
Somewhat Bikeable
- Most errands require a car.

Rick Hansen Public School
Elementary: PublicStonehaven Elementary School
Elementary: PublicNotre Dame Catholic Elementary School
Elementary: CatholicNorthern Lights Public School
Elementary: PublicSt Jerome Catholic Elementary School
Elementary: CatholicHartman Public School
Elementary: PublicDr G W Williams Secondary School
Secondary: PublicSacred Heart Catholic High School
Secondary: CatholicSir William Mulock Secondary School
Secondary: PublicHuron Heights Secondary School
Secondary: PublicNewmarket High School
Secondary: PublicSt Maximilian Kolbe High School
Secondary: Catholic-
Wesley Brooks Memorial Conservation Area
Newmarket ON 3.63km -
Lake Wilcox Park
Sunset Beach Rd, Richmond Hill ON 8.13km -
Ozark Community Park
Old Colony Rd, Richmond Hill ON 9.19km
-
HSBC
150 Hollidge Blvd (Bayview Ave & Wellington street), Aurora ON L4G 8A3 1.74km -
TD Bank Financial Group
14845 Yonge St (Dunning ave), Aurora ON L4G 6H8 4.51km -
RBC Royal Bank
1181 Davis Dr, Newmarket ON L3Y 8R1 5.12km
- 3 bath
- 3 bed
- 2500 sqft
14635 Woodbine Avenue, Whitchurch Stouffville, Ontario • L4A 2K8 • Stouffville
- 4 bath
- 4 bed
- 3000 sqft
35 Morland Crescent, Aurora, Ontario • L4G 7Z2 • Bayview Northeast
- 5 bath
- 4 bed
- 3000 sqft
10 Morland Crescent, Aurora, Ontario • L4G 7Z2 • Bayview Northeast
- 4 bath
- 4 bed
- 2000 sqft
46 Ballymore Drive, Aurora, Ontario • L4G 7E6 • Bayview Wellington
- 3 bath
- 4 bed
- 1500 sqft
45 Wallwark Street, Aurora, Ontario • L4G 0J2 • Bayview Northeast
- 3 bath
- 4 bed
415 Silken Laumann Drive, Newmarket, Ontario • L3X 2J1 • Stonehaven-Wyndham
- 4 bath
- 4 bed
- 3000 sqft
1226 Stuffles Crescent, Newmarket, Ontario • L3X 0E2 • Stonehaven-Wyndham














