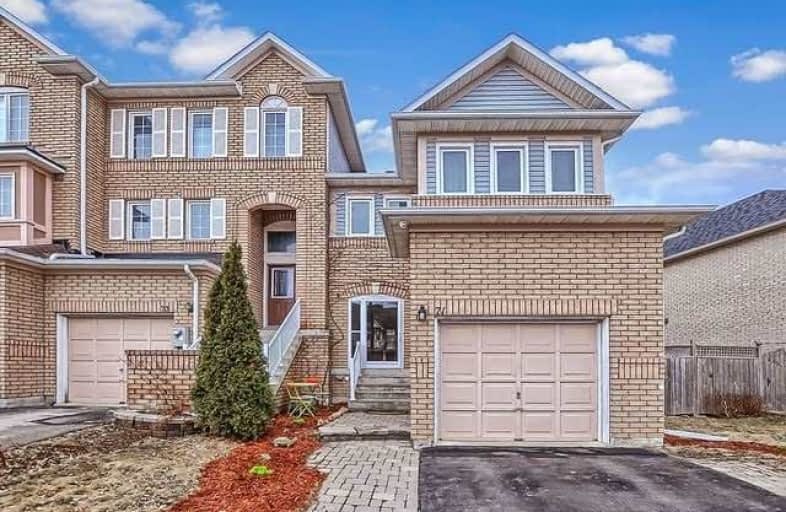Sold on Apr 22, 2018
Note: Property is not currently for sale or for rent.

-
Type: Att/Row/Twnhouse
-
Style: 2-Storey
-
Lot Size: 31.82 x 108.27 Feet
-
Age: No Data
-
Taxes: $3,200 per year
-
Days on Site: 8 Days
-
Added: Sep 07, 2019 (1 week on market)
-
Updated:
-
Last Checked: 2 months ago
-
MLS®#: N4097007
-
Listed By: Top canadian realty inc., brokerage
Freehold End Unit Townhome In High Demand Bayview Wellington Community.Modern Kitchen W/Ceramic Backsplash, Window & Lots Of Cabinets. Brkfst Area W/W/O To 2Level Deck & Private Fully Fenced Yard. No Neighbours Behind.No Pedestrain Path. Spacious Master Bdr W/His/Her Closets And 4Pcs-Ensuite. Finished Bsmt W/Rec Rm, Lrg Laundry Rm And Cold Rm.Great French Immersion Schools (Aurora Grove Ps, Lester B Pearson Ps). Https://Www.Youtube.Com/Watch?v=sq-Pm5Vcguc
Extras
All Elf's, Fridge, Stove, Washer, Dryer, B/I Dishwasher, All Blinds, Hot Water Tank(Rental). Newer Roof, Newer Front Windows, Osmosis Drinking Water System, Water Softener, Whole Home Humidifier, Security System.
Property Details
Facts for 71 Baywell Crescent, Aurora
Status
Days on Market: 8
Last Status: Sold
Sold Date: Apr 22, 2018
Closed Date: Jun 20, 2018
Expiry Date: Jul 15, 2018
Sold Price: $597,000
Unavailable Date: Apr 22, 2018
Input Date: Apr 14, 2018
Property
Status: Sale
Property Type: Att/Row/Twnhouse
Style: 2-Storey
Area: Aurora
Community: Bayview Wellington
Availability Date: Tba
Inside
Bedrooms: 3
Bathrooms: 3
Kitchens: 1
Rooms: 7
Den/Family Room: No
Air Conditioning: Central Air
Fireplace: No
Laundry Level: Lower
Central Vacuum: Y
Washrooms: 3
Building
Basement: Finished
Heat Type: Forced Air
Heat Source: Gas
Exterior: Brick
Exterior: Vinyl Siding
UFFI: No
Water Supply: Municipal
Special Designation: Unknown
Parking
Driveway: Private
Garage Spaces: 1
Garage Type: Attached
Covered Parking Spaces: 4
Total Parking Spaces: 5
Fees
Tax Year: 2017
Tax Legal Description: Plan 65M3324 Pt Blks 47 & 48 Rs65R23409 Parts 25-2
Taxes: $3,200
Highlights
Feature: Fenced Yard
Feature: Park
Land
Cross Street: Bayview/Hollidge
Municipality District: Aurora
Fronting On: South
Pool: None
Sewer: Sewers
Lot Depth: 108.27 Feet
Lot Frontage: 31.82 Feet
Zoning: Res
Additional Media
- Virtual Tour: http://tours.panapix.com/idx/842328#slide:0
Rooms
Room details for 71 Baywell Crescent, Aurora
| Type | Dimensions | Description |
|---|---|---|
| Living Main | 3.56 x 5.58 | Laminate, Combined W/Dining |
| Dining Main | - | Laminate, Combined W/Living |
| Kitchen Main | 2.47 x 2.90 | Ceramic Floor, Window |
| Breakfast 2nd | 2.47 x 2.41 | Ceramic Floor, Combined W/Kitchen, W/O To Deck |
| Master 2nd | 3.05 x 3.52 | Broadloom, His/Hers Closets, 4 Pc Ensuite |
| 2nd Br 2nd | 2.50 x 2.90 | Broadloom, Closet |
| 3rd Br Bsmt | 3.06 x 3.15 | Broadloom, Closet |
| Rec Bsmt | 3.66 x 4.10 | Broadloom |
| Other Bsmt | 2.13 x 5.14 | Ceramic Floor |
| XXXXXXXX | XXX XX, XXXX |
XXXX XXX XXXX |
$XXX,XXX |
| XXX XX, XXXX |
XXXXXX XXX XXXX |
$XXX,XXX | |
| XXXXXXXX | XXX XX, XXXX |
XXXXXXX XXX XXXX |
|
| XXX XX, XXXX |
XXXXXX XXX XXXX |
$XXX,XXX |
| XXXXXXXX XXXX | XXX XX, XXXX | $597,000 XXX XXXX |
| XXXXXXXX XXXXXX | XXX XX, XXXX | $598,888 XXX XXXX |
| XXXXXXXX XXXXXXX | XXX XX, XXXX | XXX XXXX |
| XXXXXXXX XXXXXX | XXX XX, XXXX | $609,000 XXX XXXX |

ÉÉC Saint-Jean
Elementary: CatholicHoly Spirit Catholic Elementary School
Elementary: CatholicRick Hansen Public School
Elementary: PublicNorthern Lights Public School
Elementary: PublicSt Jerome Catholic Elementary School
Elementary: CatholicHartman Public School
Elementary: PublicDr G W Williams Secondary School
Secondary: PublicSacred Heart Catholic High School
Secondary: CatholicAurora High School
Secondary: PublicSir William Mulock Secondary School
Secondary: PublicNewmarket High School
Secondary: PublicSt Maximilian Kolbe High School
Secondary: Catholic

