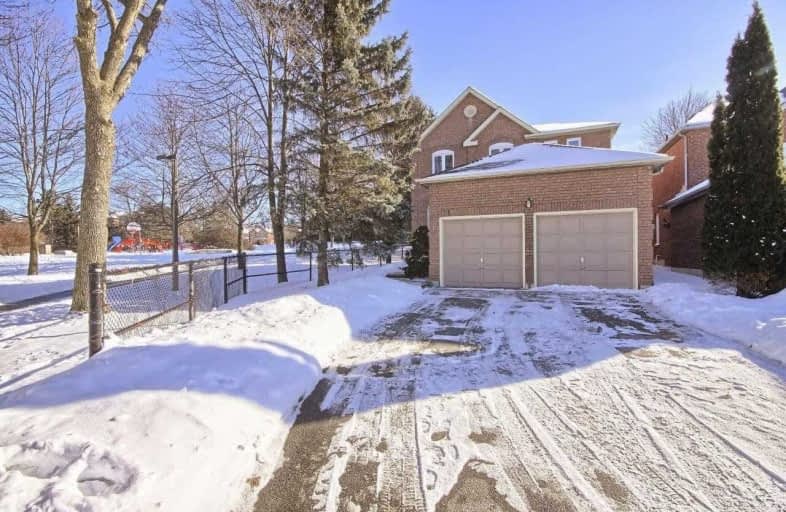Sold on Feb 03, 2021
Note: Property is not currently for sale or for rent.

-
Type: Detached
-
Style: 2-Storey
-
Lot Size: 27.72 x 112.82 Feet
-
Age: No Data
-
Taxes: $5,022 per year
-
Days on Site: 2 Days
-
Added: Feb 01, 2021 (2 days on market)
-
Updated:
-
Last Checked: 3 hours ago
-
MLS®#: N5099804
-
Listed By: Re/max hallmark york group realty ltd., brokerage
Opportunity Knocks! This Bright 4 Bedroom House Is Located In A Desired Area Of Aurora On A Family Friendly Court &Next To A Park!The Area Has So Much To Offer,Walk To Public Schools,Enjoy The Beautiful Case Woodlot Trails In This Community & Much More! This Home Shows Pride Of Ownership, Is Freshly Painted And Has A New Laminate Flooring On The Main Floor.Furnace And A/C (2012), North Windows And Sliding Door (2018), Main Floor Laundry,6 Parking, No Sidewalk
Extras
All Elf, All Window Coverings, Fridge, Stove, Washer/Dryer,1 Gdo And Remotes, Ceiling Fan, Excludes: Curtains In The Breakfast Area, Hwt Is Rental 30.83/ Month
Property Details
Facts for 71 Tradewind Terrace, Aurora
Status
Days on Market: 2
Last Status: Sold
Sold Date: Feb 03, 2021
Closed Date: May 27, 2021
Expiry Date: May 18, 2021
Sold Price: $1,111,111
Unavailable Date: Feb 03, 2021
Input Date: Feb 01, 2021
Prior LSC: Listing with no contract changes
Property
Status: Sale
Property Type: Detached
Style: 2-Storey
Area: Aurora
Community: Aurora Highlands
Availability Date: Tba
Inside
Bedrooms: 4
Bathrooms: 3
Kitchens: 1
Rooms: 8
Den/Family Room: Yes
Air Conditioning: Central Air
Fireplace: Yes
Washrooms: 3
Building
Basement: Full
Basement 2: Unfinished
Heat Type: Forced Air
Heat Source: Gas
Exterior: Brick
Water Supply: Municipal
Special Designation: Unknown
Parking
Driveway: Pvt Double
Garage Spaces: 2
Garage Type: Attached
Covered Parking Spaces: 4
Total Parking Spaces: 6
Fees
Tax Year: 2020
Tax Legal Description: Pcl175-1 Sec 65M2792; Lt 175 Pl 65M2792;
Taxes: $5,022
Highlights
Feature: Cul De Sac
Feature: Grnbelt/Conserv
Feature: Park
Feature: Public Transit
Feature: School
Land
Cross Street: Mcclellan Way/Bathur
Municipality District: Aurora
Fronting On: North
Pool: None
Sewer: Sewers
Lot Depth: 112.82 Feet
Lot Frontage: 27.72 Feet
Lot Irregularities: Irregular.Survey Atta
Additional Media
- Virtual Tour: https://tours.panapix.com/idx/227727
Rooms
Room details for 71 Tradewind Terrace, Aurora
| Type | Dimensions | Description |
|---|---|---|
| Living Ground | 3.05 x 4.57 | Laminate, French Doors |
| Dining Ground | 2.77 x 3.08 | Laminate, Separate Rm |
| Kitchen Ground | 2.44 x 3.05 | Vinyl Floor, Open Concept |
| Breakfast Ground | 2.74 x 3.05 | Vinyl Floor, Combined W/Kitchen, W/O To Yard |
| Family Ground | 3.05 x 4.70 | Laminate, Gas Fireplace |
| Master 2nd | 3.11 x 5.18 | Broadloom, Double Closet, 4 Pc Bath |
| Sitting 2nd | 2.44 x 2.98 | Broadloom, Window |
| 2nd Br 2nd | 2.92 x 3.35 | Broadloom, South View, Closet |
| 3rd Br 2nd | 3.05 x 3.23 | Broadloom, South View, Closet |
| 4th Br 2nd | 2.93 x 3.16 | Broadloom, Window, Closet |
| Laundry Ground | - |
| XXXXXXXX | XXX XX, XXXX |
XXXX XXX XXXX |
$X,XXX,XXX |
| XXX XX, XXXX |
XXXXXX XXX XXXX |
$XXX,XXX |
| XXXXXXXX XXXX | XXX XX, XXXX | $1,111,111 XXX XXXX |
| XXXXXXXX XXXXXX | XXX XX, XXXX | $989,000 XXX XXXX |

ÉIC Renaissance
Elementary: CatholicLight of Christ Catholic Elementary School
Elementary: CatholicRegency Acres Public School
Elementary: PublicHighview Public School
Elementary: PublicSt Joseph Catholic Elementary School
Elementary: CatholicOur Lady of Hope Catholic Elementary School
Elementary: CatholicACCESS Program
Secondary: PublicÉSC Renaissance
Secondary: CatholicDr G W Williams Secondary School
Secondary: PublicAurora High School
Secondary: PublicCardinal Carter Catholic Secondary School
Secondary: CatholicSt Maximilian Kolbe High School
Secondary: Catholic- 4 bath
- 4 bed
65 Davis Road, Aurora, Ontario • L4G 2B4 • Aurora Highlands



