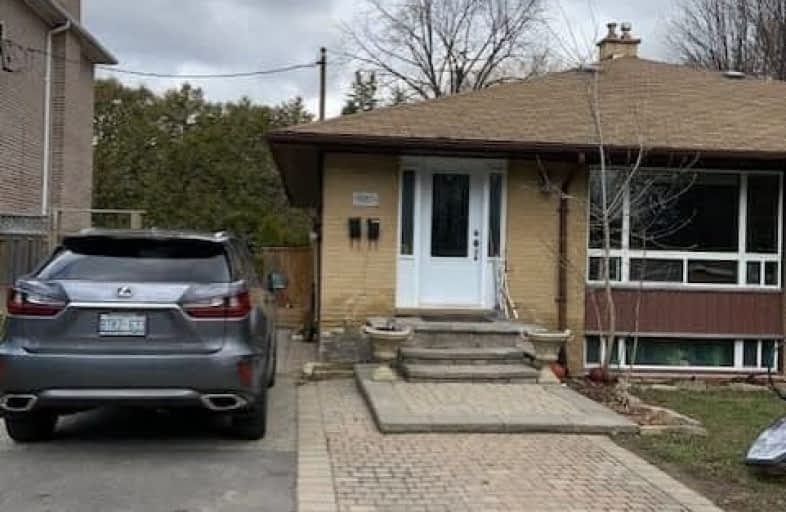Sold on May 14, 2020
Note: Property is not currently for sale or for rent.

-
Type: Semi-Detached
-
Style: Bungalow
-
Lot Size: 33 x 133 Feet
-
Age: No Data
-
Taxes: $4,093 per year
-
Days on Site: 24 Days
-
Added: Apr 20, 2020 (3 weeks on market)
-
Updated:
-
Last Checked: 3 months ago
-
MLS®#: N4745723
-
Listed By: Realty associates inc., brokerage
Great Location In The Central "Old Aurora" Area. Renovated 3 Bedroom Semi Detached Bungalow.Premium 33X133 Ft Deep Lot With Fenced Backyard. Professional Finished Legal Basement Apartment. Upgraded Include: Kitchens, Windows, Singles And Bathrooms. Walk To School And Public Transit. Minutes To Go Train And Shops On Yonge Street.
Extras
Include: Two Fridge, Two Stoves .Washer And Dryer. Hwt ( Owned ).All Elf's And Ceiling Fans. *Full Legal Description:Pt Lt 34 Pl 487 Aurora; Pt Lt 35 Pl 487 Aurora As In R525634 ; Aurora
Property Details
Facts for 72 Dunning Avenue, Aurora
Status
Days on Market: 24
Last Status: Sold
Sold Date: May 14, 2020
Closed Date: Sep 02, 2020
Expiry Date: Jul 31, 2020
Sold Price: $718,000
Unavailable Date: May 14, 2020
Input Date: Apr 20, 2020
Property
Status: Sale
Property Type: Semi-Detached
Style: Bungalow
Area: Aurora
Community: Aurora Village
Availability Date: 90 Days / Tba
Inside
Bedrooms: 3
Bedrooms Plus: 1
Bathrooms: 2
Kitchens: 1
Kitchens Plus: 1
Rooms: 6
Den/Family Room: No
Air Conditioning: None
Fireplace: No
Washrooms: 2
Building
Basement: Apartment
Basement 2: Sep Entrance
Heat Type: Forced Air
Heat Source: Oil
Exterior: Brick
Water Supply: Municipal
Special Designation: Unknown
Parking
Driveway: Private
Garage Type: None
Covered Parking Spaces: 3
Total Parking Spaces: 3
Fees
Tax Year: 2020
Tax Legal Description: Pt Lt 34 Pl 487 Aurora*
Taxes: $4,093
Highlights
Feature: Fenced Yard
Feature: Park
Feature: Public Transit
Feature: School
Land
Cross Street: East Of Yonge And Ed
Municipality District: Aurora
Fronting On: North
Pool: None
Sewer: Sewers
Lot Depth: 133 Feet
Lot Frontage: 33 Feet
Additional Media
- Virtual Tour: https://www.youtube.com/watch?v=7xavXVeSG8k
Rooms
Room details for 72 Dunning Avenue, Aurora
| Type | Dimensions | Description |
|---|---|---|
| Living Ground | 3.40 x 4.30 | Hardwood Floor, Combined W/Dining |
| Dining Ground | 2.40 x 3.40 | Hardwood Floor |
| Kitchen Ground | 3.00 x 3.00 | Vinyl Floor, Updated |
| Master Ground | 3.45 x 5.35 | Hardwood Floor, W/O To Deck, O/Looks Backyard |
| 2nd Br Ground | 2.85 x 3.07 | Hardwood Floor |
| 3rd Br Ground | 2.48 x 3.04 | Hardwood Floor |
| Living Bsmt | - | Slate Flooring, Open Concept |
| Kitchen Bsmt | - | Slate Flooring |
| 4th Br Bsmt | - | Laminate |
| Sitting Bsmt | - |

| XXXXXXXX | XXX XX, XXXX |
XXXX XXX XXXX |
$XXX,XXX |
| XXX XX, XXXX |
XXXXXX XXX XXXX |
$XXX,XXX | |
| XXXXXXXX | XXX XX, XXXX |
XXXX XXX XXXX |
$XXX,XXX |
| XXX XX, XXXX |
XXXXXX XXX XXXX |
$XXX,XXX | |
| XXXXXXXX | XXX XX, XXXX |
XXXXXXX XXX XXXX |
|
| XXX XX, XXXX |
XXXXXX XXX XXXX |
$XXX,XXX |
| XXXXXXXX XXXX | XXX XX, XXXX | $718,000 XXX XXXX |
| XXXXXXXX XXXXXX | XXX XX, XXXX | $720,000 XXX XXXX |
| XXXXXXXX XXXX | XXX XX, XXXX | $655,000 XXX XXXX |
| XXXXXXXX XXXXXX | XXX XX, XXXX | $669,000 XXX XXXX |
| XXXXXXXX XXXXXXX | XXX XX, XXXX | XXX XXXX |
| XXXXXXXX XXXXXX | XXX XX, XXXX | $675,000 XXX XXXX |

ÉÉC Saint-Jean
Elementary: CatholicHoly Spirit Catholic Elementary School
Elementary: CatholicAurora Grove Public School
Elementary: PublicSt Joseph Catholic Elementary School
Elementary: CatholicWellington Public School
Elementary: PublicLester B Pearson Public School
Elementary: PublicACCESS Program
Secondary: PublicÉSC Renaissance
Secondary: CatholicDr G W Williams Secondary School
Secondary: PublicAurora High School
Secondary: PublicCardinal Carter Catholic Secondary School
Secondary: CatholicSt Maximilian Kolbe High School
Secondary: Catholic- 2 bath
- 3 bed
- 2000 sqft
72B-104 Poplar Crescent, Aurora, Ontario • L4G 3L3 • Aurora Highlands


