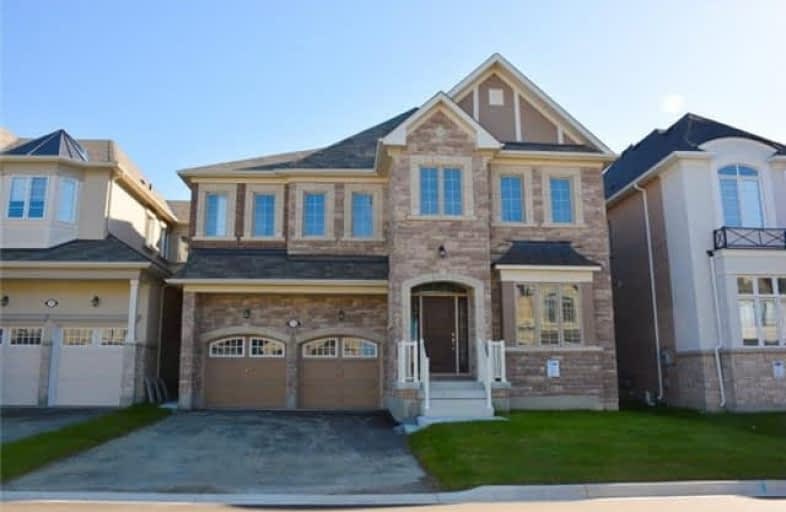Sold on Dec 02, 2017
Note: Property is not currently for sale or for rent.

-
Type: Detached
-
Style: 2-Storey
-
Size: 3500 sqft
-
Lot Size: 45 x 98 Feet
-
Age: 0-5 years
-
Taxes: $7,249 per year
-
Days on Site: 45 Days
-
Added: Sep 07, 2019 (1 month on market)
-
Updated:
-
Last Checked: 2 months ago
-
MLS®#: N3958777
-
Listed By: Century 21 leading edge realty inc., brokerage
3729 Sq. Ft, 5 Brs, Brand New, Bright And Spacious Home! No Sidewalk Can Park Total 6 Cars. One Of Mattamy Homes' Largest Models, "The Snapdragon" With 9 Ft For 1st& 2nd Fl Ceilings, Upgraded 1st Fl Hardwood ,Granite Counter-Top Kitchen Overlooking A Spacious Family Room.
Extras
Hot Water Heater (Rental).
Property Details
Facts for 73 Baber Crescent, Aurora
Status
Days on Market: 45
Last Status: Sold
Sold Date: Dec 02, 2017
Closed Date: Jan 19, 2018
Expiry Date: Jan 17, 2018
Sold Price: $1,220,000
Unavailable Date: Dec 02, 2017
Input Date: Oct 18, 2017
Prior LSC: Sold
Property
Status: Sale
Property Type: Detached
Style: 2-Storey
Size (sq ft): 3500
Age: 0-5
Area: Aurora
Community: Rural Aurora
Availability Date: Tba
Inside
Bedrooms: 5
Bathrooms: 4
Kitchens: 1
Rooms: 9
Den/Family Room: Yes
Air Conditioning: None
Fireplace: Yes
Laundry Level: Upper
Washrooms: 4
Building
Basement: Full
Heat Type: Forced Air
Heat Source: Gas
Exterior: Stone
Water Supply: Municipal
Special Designation: Unknown
Parking
Driveway: Private
Garage Spaces: 2
Garage Type: Attached
Covered Parking Spaces: 4
Total Parking Spaces: 6
Fees
Tax Year: 2017
Tax Legal Description: Lot 205, Plan 65M4461
Taxes: $7,249
Land
Cross Street: Bayview/St. John's
Municipality District: Aurora
Fronting On: South
Pool: None
Sewer: Sewers
Lot Depth: 98 Feet
Lot Frontage: 45 Feet
Rooms
Room details for 73 Baber Crescent, Aurora
| Type | Dimensions | Description |
|---|---|---|
| Living Main | 3.35 x 4.75 | Hardwood Floor, Large Window, Wet Bar |
| Dining Main | 4.27 x 4.52 | Hardwood Floor, Large Window |
| Family Main | 4.57 x 5.49 | Hardwood Floor, Gas Fireplace, Large Window |
| Kitchen Main | 5.28 x 6.43 | Granite Counter, W/O To Yard |
| Breakfast Main | 5.28 x 6.43 | Hardwood Floor, Open Concept, Combined W/Kitchen |
| Master 2nd | 4.70 x 5.94 | 5 Pc Ensuite, W/I Closet, Large Window |
| 2nd Br 2nd | 3.40 x 5.33 | 4 Pc Ensuite, Double Closet, Large Window |
| 3rd Br 2nd | 3.40 x 5.18 | Semi Ensuite, Double Closet, Large Window |
| 4th Br 2nd | 3.63 x 4.19 | Semi Ensuite, W/I Closet, Large Window |
| 5th Br 2nd | 3.38 x 5.69 | Large Window |
| XXXXXXXX | XXX XX, XXXX |
XXXX XXX XXXX |
$X,XXX,XXX |
| XXX XX, XXXX |
XXXXXX XXX XXXX |
$X,XXX,XXX |
| XXXXXXXX XXXX | XXX XX, XXXX | $1,220,000 XXX XXXX |
| XXXXXXXX XXXXXX | XXX XX, XXXX | $1,389,000 XXX XXXX |

Rick Hansen Public School
Elementary: PublicStonehaven Elementary School
Elementary: PublicNotre Dame Catholic Elementary School
Elementary: CatholicBogart Public School
Elementary: PublicSt Jerome Catholic Elementary School
Elementary: CatholicHartman Public School
Elementary: PublicDr G W Williams Secondary School
Secondary: PublicSacred Heart Catholic High School
Secondary: CatholicSir William Mulock Secondary School
Secondary: PublicHuron Heights Secondary School
Secondary: PublicNewmarket High School
Secondary: PublicSt Maximilian Kolbe High School
Secondary: Catholic- 5 bath
- 5 bed
- 2500 sqft
1115 Grainger Trail, Newmarket, Ontario • L3X 0G7 • Stonehaven-Wyndham



