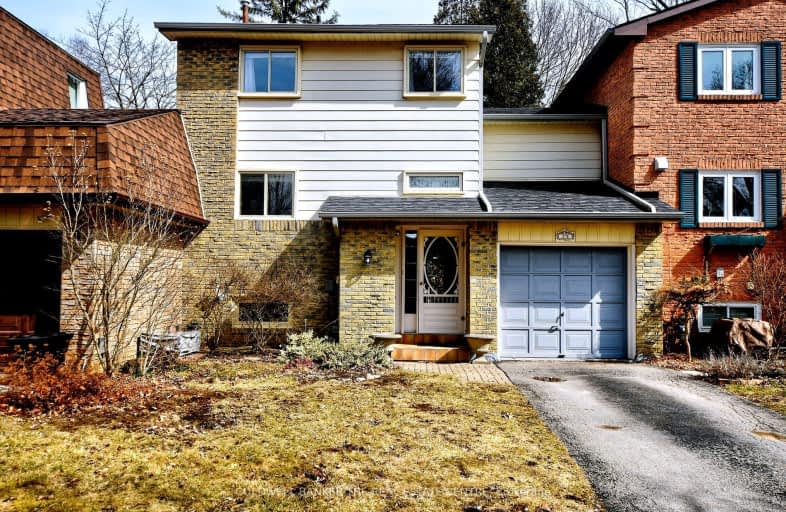Very Walkable
- Most errands can be accomplished on foot.
79
/100
Some Transit
- Most errands require a car.
45
/100
Bikeable
- Some errands can be accomplished on bike.
53
/100

ÉÉC Saint-Jean
Elementary: Catholic
1.00 km
Our Lady of Grace Catholic Elementary School
Elementary: Catholic
1.03 km
Devins Drive Public School
Elementary: Public
0.50 km
Aurora Heights Public School
Elementary: Public
0.55 km
Wellington Public School
Elementary: Public
1.29 km
Lester B Pearson Public School
Elementary: Public
0.86 km
ÉSC Renaissance
Secondary: Catholic
5.64 km
Dr G W Williams Secondary School
Secondary: Public
2.26 km
Aurora High School
Secondary: Public
1.51 km
Sir William Mulock Secondary School
Secondary: Public
2.64 km
Cardinal Carter Catholic Secondary School
Secondary: Catholic
5.28 km
St Maximilian Kolbe High School
Secondary: Catholic
1.83 km
-
Wesley Brooks Memorial Conservation Area
Newmarket ON 4.48km -
Lake Wilcox Park
Sunset Beach Rd, Richmond Hill ON 7.68km -
Ozark Community Park
Old Colony Rd, Richmond Hill ON 7.87km
-
TD Bank Financial Group
14845 Yonge St (Dunning ave), Aurora ON L4G 6H8 2.27km -
HSBC
150 Hollidge Blvd (Bayview Ave & Wellington street), Aurora ON L4G 8A3 2.3km -
RBC Royal Bank
1181 Davis Dr, Newmarket ON L3Y 8R1 7.55km


