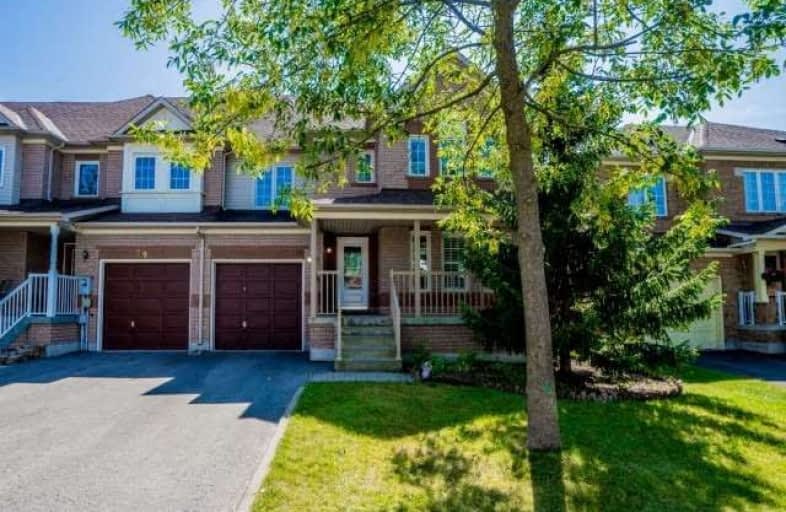Removed on Nov 15, 2017
Note: Property is not currently for sale or for rent.

-
Type: Att/Row/Twnhouse
-
Style: 2-Storey
-
Lease Term: 1 Year
-
Possession: Immediate
-
All Inclusive: N
-
Lot Size: 34.88 x 75.46 Feet
-
Age: No Data
-
Days on Site: 14 Days
-
Added: Sep 07, 2019 (2 weeks on market)
-
Updated:
-
Last Checked: 2 months ago
-
MLS®#: N3975778
-
Listed By: Homelife best-seller realty inc., brokerage
Semi-Like Townhome In The Much Sought After Bayview/Wellington Community. New Roof (2011), Driveway (2013), Deck (2012), Front Porch Railing (2012), Professionally Finished Bsmt & Quartz Counters In Wshrms & Kitchen (2017)! Large 4 Bdrm Home W/Over 2,000 Sqft Of Usable Space (Mpac) Walking Distance To Schools, Transit, Parks, Nature Trails, Shops & Much More! A Great Home Through & Through!
Extras
S/S Fridge, Stove, Exhaust Hood, Dishwasher, Washer/Dryer. All Elfs (Excl Elf Abve Strc), All Window Coverings & California Shutters, Gdo & Remote(S), Security System, Gas Burner & Equipment, A/C, Hwt & Softener (Both Owned), Gazebo & Co
Property Details
Facts for 77 Steckley Street, Aurora
Status
Days on Market: 14
Last Status: Terminated
Sold Date: Jun 07, 2025
Closed Date: Nov 30, -0001
Expiry Date: Mar 31, 2018
Unavailable Date: Nov 15, 2017
Input Date: Nov 05, 2017
Prior LSC: Listing with no contract changes
Property
Status: Lease
Property Type: Att/Row/Twnhouse
Style: 2-Storey
Area: Aurora
Community: Bayview Wellington
Availability Date: Immediate
Inside
Bedrooms: 4
Bathrooms: 3
Kitchens: 1
Rooms: 9
Den/Family Room: Yes
Air Conditioning: Central Air
Fireplace: Yes
Laundry: Ensuite
Washrooms: 3
Utilities
Utilities Included: N
Building
Basement: Part Fin
Heat Type: Forced Air
Heat Source: Gas
Exterior: Brick
Private Entrance: Y
Water Supply: Municipal
Special Designation: Unknown
Parking
Driveway: Private
Parking Included: Yes
Garage Spaces: 1
Garage Type: Attached
Covered Parking Spaces: 2
Total Parking Spaces: 1
Fees
Cable Included: No
Central A/C Included: No
Common Elements Included: No
Heating Included: No
Hydro Included: No
Water Included: No
Land
Cross Street: Bayview/Hollandview
Municipality District: Aurora
Fronting On: South
Pool: None
Sewer: Sewers
Lot Depth: 75.46 Feet
Lot Frontage: 34.88 Feet
Lot Irregularities: Legal Cont'd: Row Ove
Additional Media
- Virtual Tour: http://uniquevtour.com/virtual-tour/m1Rgdp3gEO?mode=download
Rooms
Room details for 77 Steckley Street, Aurora
| Type | Dimensions | Description |
|---|---|---|
| Living Main | 3.40 x 6.70 | Combined W/Dining, Hardwood Floor, Crown Moulding |
| Dining Main | 3.40 x 6.70 | Combined W/Living, Fireplace, Hardwood Floor |
| Kitchen Main | 2.90 x 3.90 | Ceramic Back Splash, Ceramic Floor |
| Breakfast Main | 2.30 x 4.00 | W/O To Deck, Ceramic Floor, French Doors |
| Family Main | 3.20 x 3.20 | Hardwood Floor, French Doors, Coffered Ceiling |
| Master 2nd | 3.20 x 4.80 | Broadloom, 5 Pc Ensuite, W/I Closet |
| 2nd Br 2nd | 3.10 x 3.40 | Laminate, Closet, Ceiling Fan |
| 3rd Br 2nd | 3.40 x 4.20 | Broadloom, Double Closet, Semi Ensuite |
| 4th Br 2nd | 3.00 x 3.20 | Broadloom, Double Closet, Ceiling Fan |
| Great Rm Bsmt | 4.10 x 7.90 | Broadloom |
| XXXXXXXX | XXX XX, XXXX |
XXXXXXX XXX XXXX |
|
| XXX XX, XXXX |
XXXXXX XXX XXXX |
$X,XXX | |
| XXXXXXXX | XXX XX, XXXX |
XXXXXXX XXX XXXX |
|
| XXX XX, XXXX |
XXXXXX XXX XXXX |
$X,XXX | |
| XXXXXXXX | XXX XX, XXXX |
XXXX XXX XXXX |
$XXX,XXX |
| XXX XX, XXXX |
XXXXXX XXX XXXX |
$XXX,XXX | |
| XXXXXXXX | XXX XX, XXXX |
XXXXXXX XXX XXXX |
|
| XXX XX, XXXX |
XXXXXX XXX XXXX |
$XXX,XXX | |
| XXXXXXXX | XXX XX, XXXX |
XXXXXXX XXX XXXX |
|
| XXX XX, XXXX |
XXXXXX XXX XXXX |
$XXX,XXX | |
| XXXXXXXX | XXX XX, XXXX |
XXXXXXX XXX XXXX |
|
| XXX XX, XXXX |
XXXXXX XXX XXXX |
$XXX,XXX |
| XXXXXXXX XXXXXXX | XXX XX, XXXX | XXX XXXX |
| XXXXXXXX XXXXXX | XXX XX, XXXX | $2,100 XXX XXXX |
| XXXXXXXX XXXXXXX | XXX XX, XXXX | XXX XXXX |
| XXXXXXXX XXXXXX | XXX XX, XXXX | $2,100 XXX XXXX |
| XXXXXXXX XXXX | XXX XX, XXXX | $710,000 XXX XXXX |
| XXXXXXXX XXXXXX | XXX XX, XXXX | $699,999 XXX XXXX |
| XXXXXXXX XXXXXXX | XXX XX, XXXX | XXX XXXX |
| XXXXXXXX XXXXXX | XXX XX, XXXX | $739,999 XXX XXXX |
| XXXXXXXX XXXXXXX | XXX XX, XXXX | XXX XXXX |
| XXXXXXXX XXXXXX | XXX XX, XXXX | $799,000 XXX XXXX |
| XXXXXXXX XXXXXXX | XXX XX, XXXX | XXX XXXX |
| XXXXXXXX XXXXXX | XXX XX, XXXX | $839,900 XXX XXXX |

ÉÉC Saint-Jean
Elementary: CatholicRick Hansen Public School
Elementary: PublicNorthern Lights Public School
Elementary: PublicSt Jerome Catholic Elementary School
Elementary: CatholicHartman Public School
Elementary: PublicLester B Pearson Public School
Elementary: PublicDr G W Williams Secondary School
Secondary: PublicSacred Heart Catholic High School
Secondary: CatholicAurora High School
Secondary: PublicSir William Mulock Secondary School
Secondary: PublicNewmarket High School
Secondary: PublicSt Maximilian Kolbe High School
Secondary: Catholic

