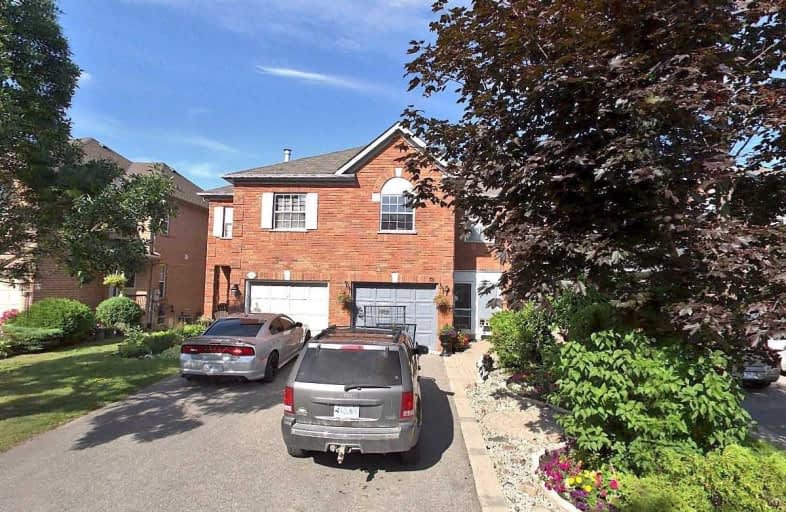
ÉÉC Saint-Jean
Elementary: Catholic
1.81 km
Holy Spirit Catholic Elementary School
Elementary: Catholic
0.67 km
Aurora Grove Public School
Elementary: Public
0.63 km
Northern Lights Public School
Elementary: Public
2.04 km
St Jerome Catholic Elementary School
Elementary: Catholic
1.90 km
Hartman Public School
Elementary: Public
1.38 km
ACCESS Program
Secondary: Public
5.27 km
Dr G W Williams Secondary School
Secondary: Public
1.76 km
Aurora High School
Secondary: Public
3.04 km
Cardinal Carter Catholic Secondary School
Secondary: Catholic
4.53 km
Newmarket High School
Secondary: Public
5.44 km
St Maximilian Kolbe High School
Secondary: Catholic
0.97 km




