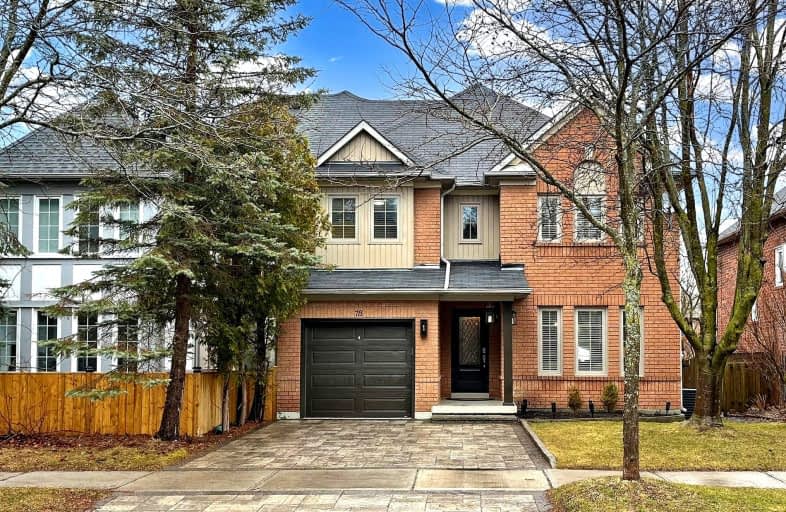
3D Walkthrough
Very Walkable
- Most errands can be accomplished on foot.
75
/100
Some Transit
- Most errands require a car.
40
/100
Bikeable
- Some errands can be accomplished on bike.
68
/100

ÉÉC Saint-Jean
Elementary: Catholic
0.90 km
Rick Hansen Public School
Elementary: Public
1.51 km
Northern Lights Public School
Elementary: Public
0.57 km
St Jerome Catholic Elementary School
Elementary: Catholic
0.47 km
Hartman Public School
Elementary: Public
1.05 km
Lester B Pearson Public School
Elementary: Public
1.00 km
Dr G W Williams Secondary School
Secondary: Public
2.30 km
Sacred Heart Catholic High School
Secondary: Catholic
5.36 km
Aurora High School
Secondary: Public
2.74 km
Sir William Mulock Secondary School
Secondary: Public
3.21 km
Newmarket High School
Secondary: Public
4.38 km
St Maximilian Kolbe High School
Secondary: Catholic
0.82 km



