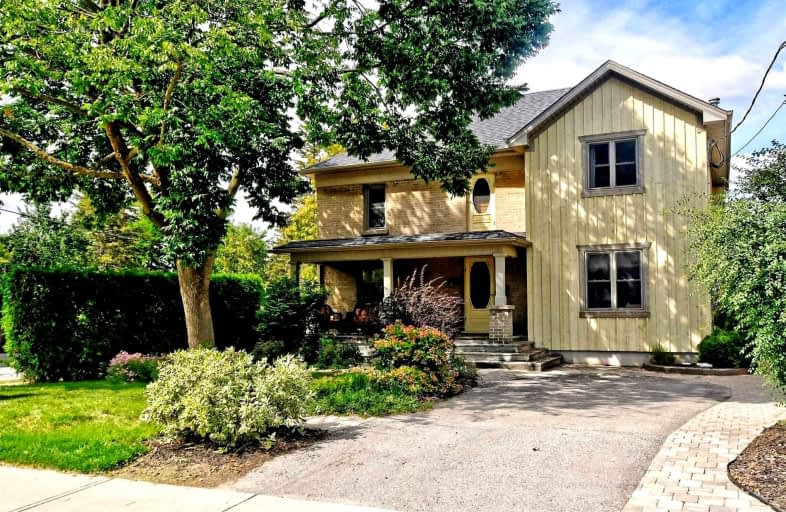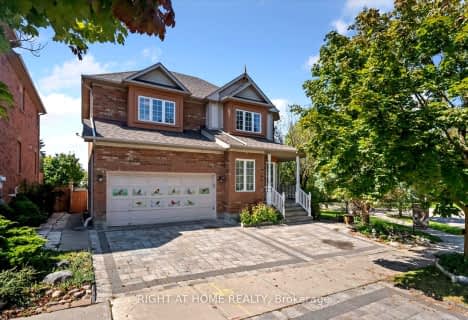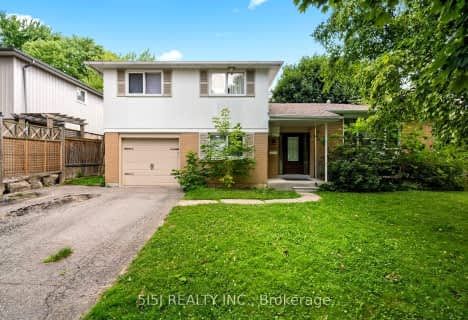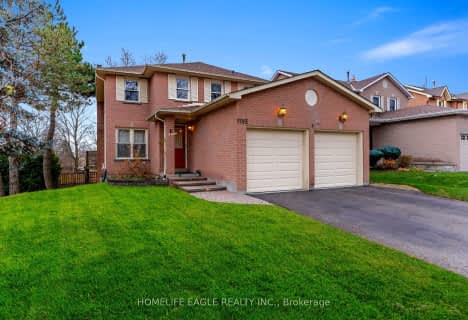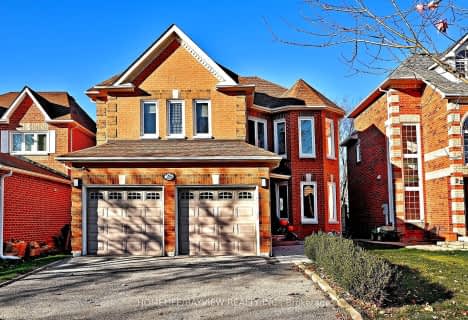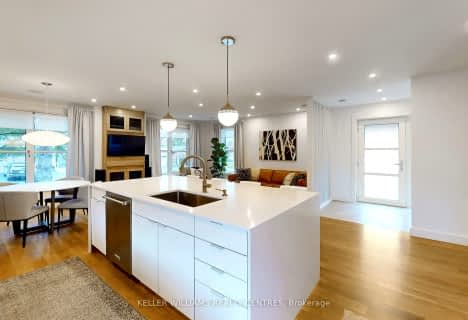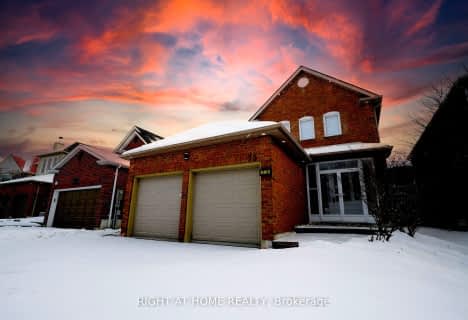
ÉÉC Saint-Jean
Elementary: CatholicOur Lady of Grace Catholic Elementary School
Elementary: CatholicDevins Drive Public School
Elementary: PublicAurora Heights Public School
Elementary: PublicWellington Public School
Elementary: PublicLester B Pearson Public School
Elementary: PublicÉSC Renaissance
Secondary: CatholicDr G W Williams Secondary School
Secondary: PublicAurora High School
Secondary: PublicSir William Mulock Secondary School
Secondary: PublicCardinal Carter Catholic Secondary School
Secondary: CatholicSt Maximilian Kolbe High School
Secondary: Catholic- 4 bath
- 4 bed
- 2000 sqft
132 Hollandview Trail, Aurora, Ontario • L4G 7H2 • Bayview Wellington
- 5 bath
- 4 bed
- 2500 sqft
26 Sandfield Drive, Aurora, Ontario • L4G 6R7 • Aurora Highlands
- 4 bath
- 4 bed
- 2000 sqft
75 Bonny Meadows Drive, Aurora, Ontario • L4G 6M9 • Aurora Highlands
