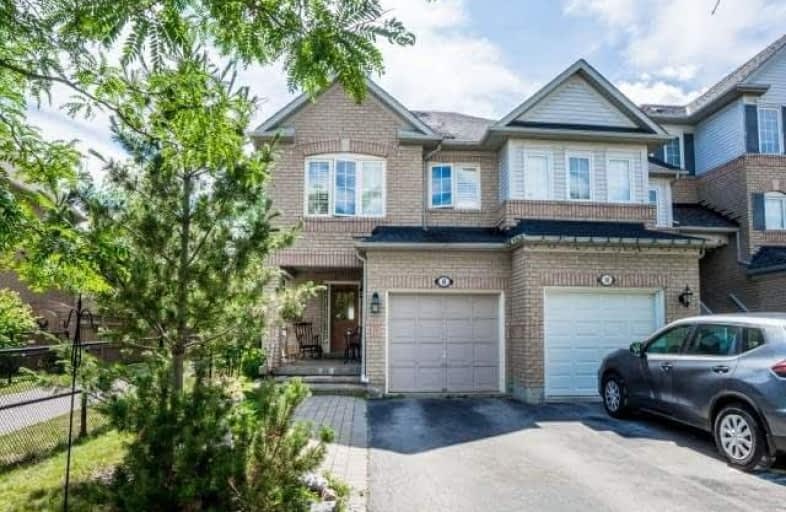Sold on Dec 02, 2018
Note: Property is not currently for sale or for rent.

-
Type: Att/Row/Twnhouse
-
Style: 2-Storey
-
Lot Size: 7.09 x 35.72 Metres
-
Age: No Data
-
Taxes: $3,506 per year
-
Days on Site: 17 Days
-
Added: Nov 16, 2018 (2 weeks on market)
-
Updated:
-
Last Checked: 2 months ago
-
MLS®#: N4304863
-
Listed By: Century 21 heritage group ltd., brokerage
Location Location Location! Beautiful Freehold End Unit Townhome Backing Onto Park In Desirable Aurora Community. Steps To Sobeys, Tim Hortons, Plazas, Schools, Restaurants, Parks, And All Amenities. Bright And Spacious Home Boasts Open Concept Living/Dining, Fully Fenced Private Backyard, Access To The Garage From The Home, And Long Driveway With Parking For 2 Cars *No Sidewalk*. Large Master Nedroom With His And Hers Closet And Renovated Ensuite.
Extras
Includes All Appliances, Light Fixtures, And Window Coverings. Brand New High Efficiency Furnace With Warranty! Unbeatable Location Excellent For Family Or As An Investment. Great Opportunity To Own Freehold In Aurora! Best Value. $$
Property Details
Facts for 8 Stiles Avenue, Aurora
Status
Days on Market: 17
Last Status: Sold
Sold Date: Dec 02, 2018
Closed Date: Jan 21, 2019
Expiry Date: Feb 15, 2019
Sold Price: $600,000
Unavailable Date: Dec 02, 2018
Input Date: Nov 16, 2018
Property
Status: Sale
Property Type: Att/Row/Twnhouse
Style: 2-Storey
Area: Aurora
Community: Bayview Wellington
Availability Date: Tba
Inside
Bedrooms: 3
Bathrooms: 3
Kitchens: 1
Rooms: 6
Den/Family Room: No
Air Conditioning: Central Air
Fireplace: Yes
Laundry Level: Main
Central Vacuum: Y
Washrooms: 3
Building
Basement: Unfinished
Heat Type: Forced Air
Heat Source: Gas
Exterior: Brick
Elevator: N
UFFI: No
Water Supply: Municipal
Special Designation: Unknown
Retirement: N
Parking
Driveway: Private
Garage Spaces: 1
Garage Type: Attached
Covered Parking Spaces: 2
Fees
Tax Year: 2017
Tax Legal Description: Plan 65M, Parts 15, 16 & 17
Taxes: $3,506
Land
Cross Street: Bayview & Hollidge
Municipality District: Aurora
Fronting On: West
Pool: None
Sewer: Sewers
Lot Depth: 35.72 Metres
Lot Frontage: 7.09 Metres
Acres: < .50
Zoning: Residential
Rooms
Room details for 8 Stiles Avenue, Aurora
| Type | Dimensions | Description |
|---|---|---|
| Living Main | 2.83 x 4.04 | Bamboo Floor, W/O To Patio |
| Dining Main | 2.66 x 4.04 | Bamboo Floor, Open Concept |
| Kitchen Main | 2.42 x 3.54 | Ceramic Floor, Breakfast Bar |
| Master 2nd | 3.35 x 5.26 | Hardwood Floor, His/Hers Closets |
| 2nd Br 2nd | 3.16 x 3.34 | Broadloom, Double Closet |
| 3rd Br 2nd | 2.01 x 5.42 | Broadloom, Double Closet |
| XXXXXXXX | XXX XX, XXXX |
XXXX XXX XXXX |
$XXX,XXX |
| XXX XX, XXXX |
XXXXXX XXX XXXX |
$XXX,XXX | |
| XXXXXXXX | XXX XX, XXXX |
XXXXXXX XXX XXXX |
|
| XXX XX, XXXX |
XXXXXX XXX XXXX |
$XXX,XXX | |
| XXXXXXXX | XXX XX, XXXX |
XXXXXXX XXX XXXX |
|
| XXX XX, XXXX |
XXXXXX XXX XXXX |
$XXX,XXX | |
| XXXXXXXX | XXX XX, XXXX |
XXXXXXX XXX XXXX |
|
| XXX XX, XXXX |
XXXXXX XXX XXXX |
$XXX,XXX |
| XXXXXXXX XXXX | XXX XX, XXXX | $600,000 XXX XXXX |
| XXXXXXXX XXXXXX | XXX XX, XXXX | $615,000 XXX XXXX |
| XXXXXXXX XXXXXXX | XXX XX, XXXX | XXX XXXX |
| XXXXXXXX XXXXXX | XXX XX, XXXX | $625,000 XXX XXXX |
| XXXXXXXX XXXXXXX | XXX XX, XXXX | XXX XXXX |
| XXXXXXXX XXXXXX | XXX XX, XXXX | $648,800 XXX XXXX |
| XXXXXXXX XXXXXXX | XXX XX, XXXX | XXX XXXX |
| XXXXXXXX XXXXXX | XXX XX, XXXX | $675,000 XXX XXXX |

ÉÉC Saint-Jean
Elementary: CatholicRick Hansen Public School
Elementary: PublicNorthern Lights Public School
Elementary: PublicSt Jerome Catholic Elementary School
Elementary: CatholicHartman Public School
Elementary: PublicLester B Pearson Public School
Elementary: PublicDr G W Williams Secondary School
Secondary: PublicSacred Heart Catholic High School
Secondary: CatholicAurora High School
Secondary: PublicSir William Mulock Secondary School
Secondary: PublicNewmarket High School
Secondary: PublicSt Maximilian Kolbe High School
Secondary: Catholic

