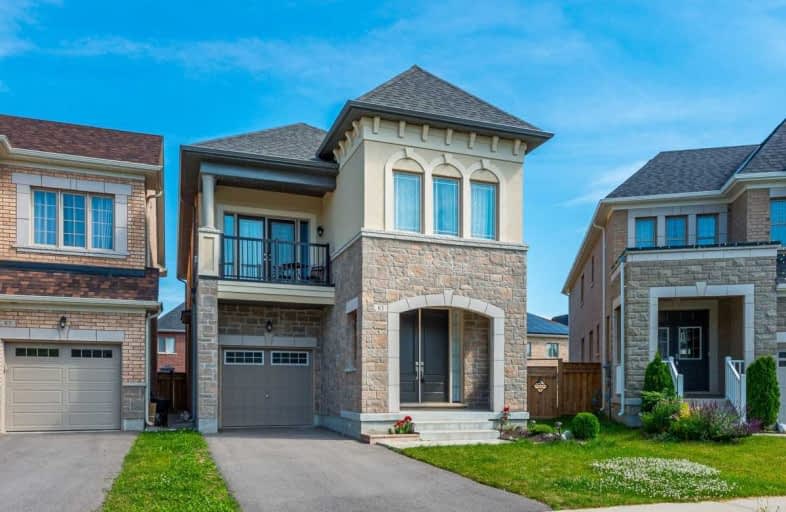Sold on Jul 18, 2019
Note: Property is not currently for sale or for rent.

-
Type: Detached
-
Style: 2-Storey
-
Size: 2000 sqft
-
Lot Size: 26 x 110 Feet
-
Age: 0-5 years
-
Taxes: $5,756 per year
-
Days on Site: 13 Days
-
Added: Sep 07, 2019 (1 week on market)
-
Updated:
-
Last Checked: 2 months ago
-
MLS®#: N4507696
-
Listed By: Superstars realty ltd., brokerage
Spectacular 4 Bedrooms Home, Tons Of Upgrades, 9Ft Ceiling On Both Floors, Raised Tray Ceiling In Master Br, Crown Moulding, Oak Staircase, Hdwd Fl, Upgraded Kitchen, Granite Counter Top, Double Sided Gas F/P, South Facing Open Balcony On 2nd Fl, Direct Access Garage, High Ranked Schools & Mins To T&T, Go Station, Shopping Center.
Extras
Premium Pie Shaped Lot, 4538 Sqf, Widened To 56.5 Feet At Rear, Ventilation System, Huge Deck And Custom Made Wood Tool Shed. Bbq Gas Line. Lt Fixtures, Hvac System, S/S Fridge, Dw, Hood Fan, Washer/Dryer, ( Hot Water Tank Rental)
Property Details
Facts for 83 Cobb Street, Aurora
Status
Days on Market: 13
Last Status: Sold
Sold Date: Jul 18, 2019
Closed Date: Aug 21, 2019
Expiry Date: Sep 28, 2019
Sold Price: $925,000
Unavailable Date: Jul 18, 2019
Input Date: Jul 05, 2019
Property
Status: Sale
Property Type: Detached
Style: 2-Storey
Size (sq ft): 2000
Age: 0-5
Area: Aurora
Community: Rural Aurora
Availability Date: Tba
Inside
Bedrooms: 4
Bathrooms: 4
Kitchens: 1
Rooms: 8
Den/Family Room: Yes
Air Conditioning: None
Fireplace: Yes
Laundry Level: Upper
Central Vacuum: N
Washrooms: 4
Utilities
Electricity: Yes
Gas: Yes
Cable: Yes
Telephone: Yes
Building
Basement: Unfinished
Heat Type: Forced Air
Heat Source: Gas
Exterior: Brick Front
Exterior: Stone
Elevator: N
UFFI: No
Water Supply: Municipal
Special Designation: Unknown
Parking
Driveway: Private
Garage Spaces: 1
Garage Type: Built-In
Covered Parking Spaces: 2
Total Parking Spaces: 3
Fees
Tax Year: 2019
Tax Legal Description: Lot 171 Plan 65M-4433
Taxes: $5,756
Land
Cross Street: Leslie/Wellington
Municipality District: Aurora
Fronting On: North
Parcel Number: 036423890
Pool: None
Sewer: Sewers
Lot Depth: 110 Feet
Lot Frontage: 26 Feet
Lot Irregularities: Irregular 56.5Ft Wide
Acres: < .50
Waterfront: None
Additional Media
- Virtual Tour: http://www.houssmax.ca/vtournb/c9895702
Rooms
Room details for 83 Cobb Street, Aurora
| Type | Dimensions | Description |
|---|---|---|
| Living Main | 3.90 x 4.50 | Hardwood Floor, Fireplace, Open Concept |
| Dining Main | 3.90 x 4.50 | Hardwood Floor, Combined W/Living, Large Window |
| Breakfast Main | 1.32 x 1.50 | Combined W/Kitchen, Ceramic Floor, W/O To Deck |
| Kitchen Main | 3.12 x 5.76 | Granite Counter, Ceramic Floor, Open Concept |
| Family 2nd | 3.48 x 5.76 | Hardwood Floor, Bay Window, Open Concept |
| Master 2nd | 3.36 x 6.12 | 5 Pc Ensuite, W/I Closet, Broadloom |
| 2nd Br 2nd | 2.76 x 3.36 | Semi Ensuite, Large Closet, Large Window |
| 3rd Br 2nd | 3.12 x 3.48 | W/O To Balcony, South View, Broadloom |
| 4th Br 2nd | 3.15 x 4.17 | Large Window, Large Closet, Broadloom |
| XXXXXXXX | XXX XX, XXXX |
XXXX XXX XXXX |
$XXX,XXX |
| XXX XX, XXXX |
XXXXXX XXX XXXX |
$XXX,XXX | |
| XXXXXXXX | XXX XX, XXXX |
XXXX XXX XXXX |
$XXX,XXX |
| XXX XX, XXXX |
XXXXXX XXX XXXX |
$XXX,XXX | |
| XXXXXXXX | XXX XX, XXXX |
XXXXXXX XXX XXXX |
|
| XXX XX, XXXX |
XXXXXX XXX XXXX |
$XXX,XXX |
| XXXXXXXX XXXX | XXX XX, XXXX | $925,000 XXX XXXX |
| XXXXXXXX XXXXXX | XXX XX, XXXX | $899,000 XXX XXXX |
| XXXXXXXX XXXX | XXX XX, XXXX | $920,000 XXX XXXX |
| XXXXXXXX XXXXXX | XXX XX, XXXX | $999,000 XXX XXXX |
| XXXXXXXX XXXXXXX | XXX XX, XXXX | XXX XXXX |
| XXXXXXXX XXXXXX | XXX XX, XXXX | $959,000 XXX XXXX |

Rick Hansen Public School
Elementary: PublicStonehaven Elementary School
Elementary: PublicNotre Dame Catholic Elementary School
Elementary: CatholicNorthern Lights Public School
Elementary: PublicSt Jerome Catholic Elementary School
Elementary: CatholicHartman Public School
Elementary: PublicDr G W Williams Secondary School
Secondary: PublicSacred Heart Catholic High School
Secondary: CatholicSir William Mulock Secondary School
Secondary: PublicHuron Heights Secondary School
Secondary: PublicNewmarket High School
Secondary: PublicSt Maximilian Kolbe High School
Secondary: Catholic- 4 bath
- 4 bed
- 1500 sqft
24 Reynolds Crescent, Aurora, Ontario • L4G 7X7 • Bayview Northeast



