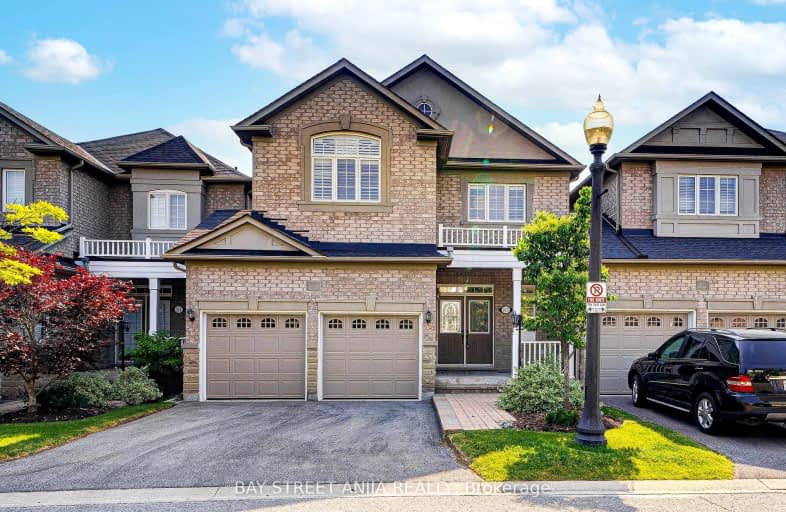Car-Dependent
- Almost all errands require a car.
Minimal Transit
- Almost all errands require a car.
Somewhat Bikeable
- Most errands require a car.

Holy Spirit Catholic Elementary School
Elementary: CatholicOur Lady of the Annunciation Catholic Elementary School
Elementary: CatholicAurora Grove Public School
Elementary: PublicSt Joseph Catholic Elementary School
Elementary: CatholicLake Wilcox Public School
Elementary: PublicHartman Public School
Elementary: PublicACCESS Program
Secondary: PublicÉSC Renaissance
Secondary: CatholicDr G W Williams Secondary School
Secondary: PublicAurora High School
Secondary: PublicCardinal Carter Catholic Secondary School
Secondary: CatholicSt Maximilian Kolbe High School
Secondary: Catholic-
State & Main Kitchen & Bar
14760 Yonge Street, Aurora, ON L4G 7H8 1.69km -
Lava Bar & Lounge
14810 Yonge Street, Aurora, ON L4G 1N3 1.81km -
Filly & Co
14888 Yonge Street, Aurora, ON L4G 1M7 1.97km
-
McDonald's
2 Allaura Blvd, Aurora, ON L4G 3S5 1.46km -
CrepeStar Dessert Cafe & Bistro - Aurora
14800 Yonge Street, Unit 106, Aurora, ON L4G 1N3 1.82km -
Tim Hortons
14872 Yonge Street, Aurora, ON L4G 1N2 1.96km
-
Shoppers Drug Mart
14729 Yonge Street, Aurora, ON L4G 1N1 1.65km -
Sparkle Pharmacy
121-14800 Yonge Street, Aurora, ON L4G 1N3 1.83km -
Multicare Pharmacy and Health Food
14987 Yonge Street, Aurora, ON L4G 1M5 2.09km
-
Casalingo Burger
305 Industrial Parkway S, Aurora, ON L4G 3V7 0.89km -
Parkway Restaurant
225 Industrial Pky S, Aurora, ON L4G 3V5 1.39km -
McDonald's
2 Allaura Blvd, Aurora, ON L4G 3S5 1.46km
-
Smart Centres Aurora
135 First Commerce Drive, Aurora, ON L4G 0G2 4.48km -
Canadian Tire
15400 Bayview Avenue, Aurora, ON L4G 7J1 1.71km -
Leg's & Lace
14799 Yonge Street, Aurora, ON L4G 1N1 1.75km
-
Metro
1 Henderson Drive, Village Plaza, Aurora, ON L4G 4J7 1.58km -
Healthy Planet Aurora
14760 Yonge St, Aurora, ON L4G 7H8 1.67km -
Ross' No Frills
14800 Yonge Street, Aurora, ON L4G 1N3 1.82km
-
LCBO
94 First Commerce Drive, Aurora, ON L4G 0H5 4.15km -
Lcbo
15830 Bayview Avenue, Aurora, ON L4G 7Y3 4.22km -
The Beer Store
1100 Davis Drive, Newmarket, ON L3Y 8W8 9.35km
-
Canadian Tire Gas+ - Aurora
14721 Yonge Street, Aurora, ON L4G 1N1 1.63km -
Plumber.ca - Aurora Emergency Plumbers
Regional Road 34, Aurora, ON L4G 7T9 3.18km -
Esso
14923 Yonge Street, Aurora, ON L4G 1M8 1.97km
-
Cineplex Odeon Aurora
15460 Bayview Avenue, Aurora, ON L4G 7J1 3.08km -
Elgin Mills Theatre
10909 Yonge Street, Richmond Hill, ON L4C 3E3 9.79km -
Imagine Cinemas
10909 Yonge Street, Unit 33, Richmond Hill, ON L4C 3E3 9.82km
-
Aurora Public Library
15145 Yonge Street, Aurora, ON L4G 1M1 2.43km -
Richmond Hill Public Library - Oak Ridges Library
34 Regatta Avenue, Richmond Hill, ON L4E 4R1 3.51km -
Newmarket Public Library
438 Park Aveniue, Newmarket, ON L3Y 1W1 8.02km
-
404 Veterinary Referral and Emergency Hospital
510 Harry Walker Parkway S, Newmarket, ON L3Y 0B3 7.72km -
Allaura Medical Center
11-2 Allaura Blvd, Aurora, ON L4G 3S5 1.41km -
V. Ginzburg
13291 Yonge Street, Suite 400, Richmond Hill, ON L4E 4L6 3.43km
-
Lake Wilcox Park
Sunset Beach Rd, Richmond Hill ON 3.96km -
Leno mills park
Richmond Hill ON 8.99km -
Richmond Green Sports Centre & Park
1300 Elgin Mills Rd E (at Leslie St.), Richmond Hill ON L4S 1M5 9.76km
-
TD Bank Financial Group
14845 Yonge St (Dunning ave), Aurora ON L4G 6H8 1.8km -
TD Bank Financial Group
40 First Commerce Dr (at Wellington St E), Aurora ON L4G 0H5 4.04km -
RBC Royal Bank
12935 Yonge St (at Sunset Beach Rd), Richmond Hill ON L4E 0G7 4.36km


