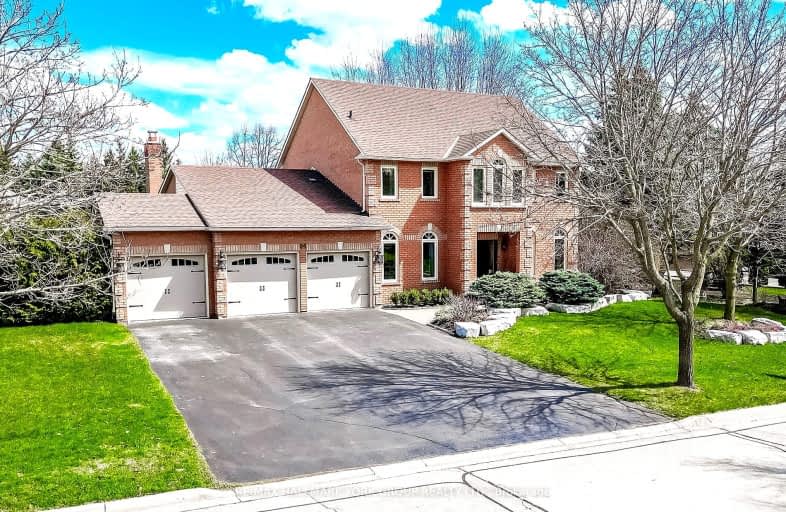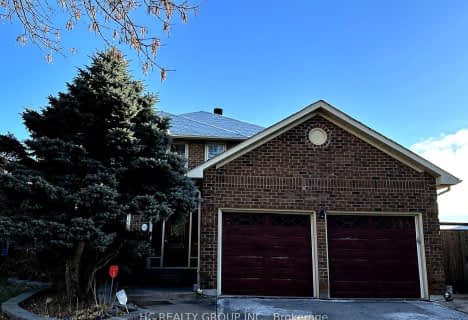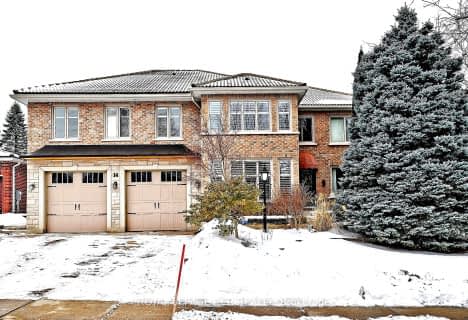Car-Dependent
- Almost all errands require a car.
Some Transit
- Most errands require a car.
Somewhat Bikeable
- Most errands require a car.

Our Lady of Grace Catholic Elementary School
Elementary: CatholicSt John Chrysostom Catholic Elementary School
Elementary: CatholicDevins Drive Public School
Elementary: PublicAurora Heights Public School
Elementary: PublicWellington Public School
Elementary: PublicLester B Pearson Public School
Elementary: PublicDr G W Williams Secondary School
Secondary: PublicDr John M Denison Secondary School
Secondary: PublicAurora High School
Secondary: PublicSir William Mulock Secondary School
Secondary: PublicCardinal Carter Catholic Secondary School
Secondary: CatholicSt Maximilian Kolbe High School
Secondary: Catholic-
Paul Semple Park
Newmarket ON L3X 1R3 2.28km -
Wesley Brooks Memorial Conservation Area
Newmarket ON 4.11km -
Bonshaw Park
Bonshaw Ave (Red River Cres), Newmarket ON 5.6km
-
HSBC
150 Hollidge Blvd (Bayview Ave & Wellington street), Aurora ON L4G 8A3 2.62km -
CIBC
660 Wellington St E (Bayview Ave.), Aurora ON L4G 0K3 2.99km -
RBC Royal Bank
1181 Davis Dr, Newmarket ON L3Y 8R1 7.28km
- 4 bath
- 4 bed
- 3000 sqft
102 Crawford Rose Drive, Aurora, Ontario • L4G 4R9 • Aurora Heights
- 4 bath
- 4 bed
- 2500 sqft
48 Lanewood Drive North, Aurora, Ontario • L4G 4T8 • Hills of St Andrew
- 6 bath
- 4 bed
- 3500 sqft
14 Wethersfield Court, Aurora, Ontario • L4G 5L9 • Aurora Highlands
- 6 bath
- 4 bed
- 3000 sqft
413 Coventry Hill Trail, Newmarket, Ontario • L3X 2G9 • Summerhill Estates
- 5 bath
- 4 bed
- 3500 sqft
57 Treegrove Circle, Aurora, Ontario • L4G 6M2 • Hills of St Andrew
- 4 bath
- 4 bed
- 3500 sqft
90 Treegrove Circle, Aurora, Ontario • L4G 2J9 • Hills of St Andrew














