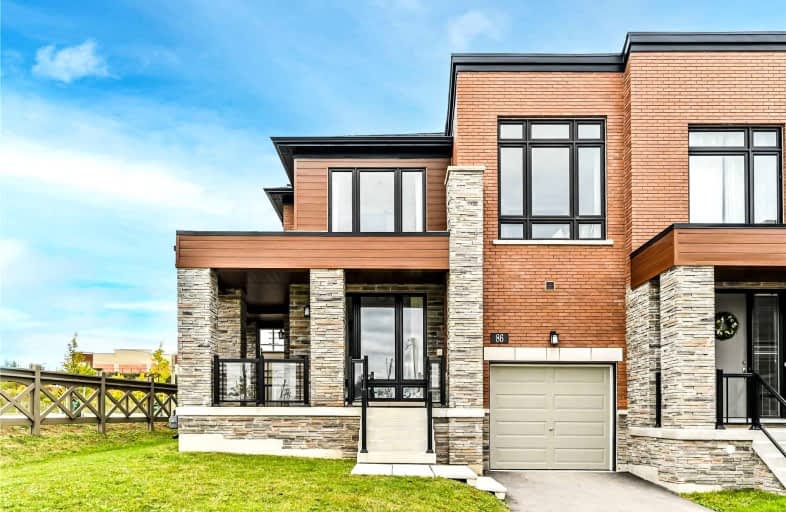
Aurora Grove Public School
Elementary: Public
3.11 km
Rick Hansen Public School
Elementary: Public
1.83 km
Stonehaven Elementary School
Elementary: Public
2.87 km
Notre Dame Catholic Elementary School
Elementary: Catholic
3.08 km
St Jerome Catholic Elementary School
Elementary: Catholic
2.58 km
Hartman Public School
Elementary: Public
1.65 km
Dr G W Williams Secondary School
Secondary: Public
4.26 km
Sacred Heart Catholic High School
Secondary: Catholic
5.11 km
Sir William Mulock Secondary School
Secondary: Public
5.16 km
Huron Heights Secondary School
Secondary: Public
5.91 km
Newmarket High School
Secondary: Public
3.83 km
St Maximilian Kolbe High School
Secondary: Catholic
2.96 km







