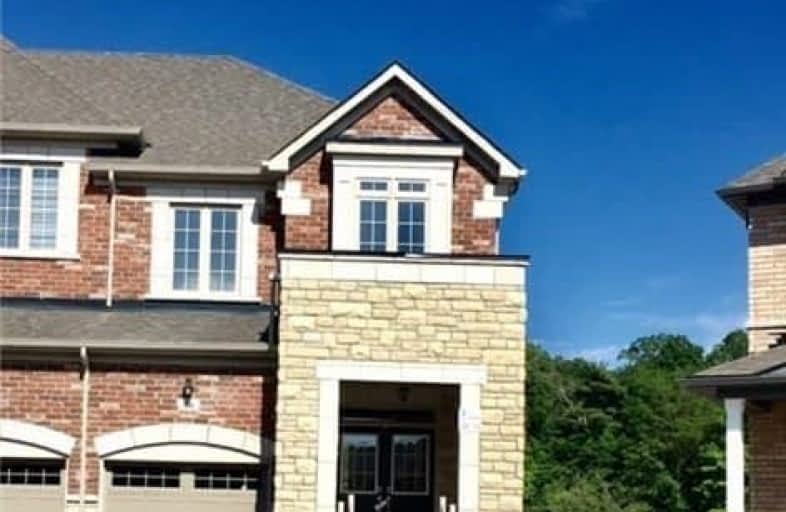Sold on Sep 26, 2017
Note: Property is not currently for sale or for rent.

-
Type: Att/Row/Twnhouse
-
Style: 2-Storey
-
Lot Size: 25.66 x 100 Feet
-
Age: No Data
-
Taxes: $1 per year
-
Days on Site: 16 Days
-
Added: Sep 07, 2019 (2 weeks on market)
-
Updated:
-
Last Checked: 2 months ago
-
MLS®#: N3921765
-
Listed By: Forest hill real estate inc., brokerage
Newly Built, Beautiful And Modern Two -Story End Unit Town Home, Only Five Months Built, Feels Like Semi, Stunning Ravine View From Backyard, Living Room And Master. Very Bright House. Granite Counter Top. Upgraded Fireplace. Upgraded Kitchen And Bathrooms. So Many Upgrades To List. Extra Large Irregular Lot. Excellent Size Bedrooms. Hardwood Floor On Main. Copy Of Survey Available.
Extras
Close To Everything! Shopping Entertainment & Public Transit, Hwy 404. Ideal For First Time Buyers. *Property Tax Has Not Been Assessed. Brand New S/S Energy Eff. Appl.: Fridge, Stove, Range Hood, Washer/ Dryer, B/I Dishwasher.
Property Details
Facts for 86 Orchard Heights Boulevard, Aurora
Status
Days on Market: 16
Last Status: Sold
Sold Date: Sep 26, 2017
Closed Date: Nov 10, 2017
Expiry Date: Nov 30, 2017
Sold Price: $715,000
Unavailable Date: Sep 26, 2017
Input Date: Sep 10, 2017
Property
Status: Sale
Property Type: Att/Row/Twnhouse
Style: 2-Storey
Area: Aurora
Community: Bayview Northeast
Availability Date: Tba
Inside
Bedrooms: 3
Bathrooms: 3
Kitchens: 1
Rooms: 5
Den/Family Room: Yes
Air Conditioning: Central Air
Fireplace: Yes
Washrooms: 3
Building
Basement: Unfinished
Heat Type: Forced Air
Heat Source: Gas
Exterior: Brick
Exterior: Stone
Water Supply: Municipal
Special Designation: Unknown
Parking
Driveway: Available
Garage Spaces: 1
Garage Type: Attached
Covered Parking Spaces: 2
Total Parking Spaces: 3
Fees
Tax Year: 2017
Tax Legal Description: Plan 65M4462 Pt Blk 226 Rp 65R36433 Part 6
Taxes: $1
Land
Cross Street: St John's & William
Municipality District: Aurora
Fronting On: West
Pool: None
Sewer: Sewers
Lot Depth: 100 Feet
Lot Frontage: 25.66 Feet
Zoning: Residential
Rooms
Room details for 86 Orchard Heights Boulevard, Aurora
| Type | Dimensions | Description |
|---|---|---|
| Great Rm Main | 5.20 x 3.05 | Hardwood Floor, Large Window, Fireplace |
| Dining Main | 2.53 x 2.90 | Open Concept, W/O To Yard |
| Kitchen Main | 3.05 x 3.05 | Granite Counter |
| Master 2nd | 3.40 x 3.65 | Ensuite Bath, W/I Closet, Large Window |
| 2nd Br 2nd | 3.10 x 2.90 | B/I Closet |
| 3rd Br 2nd | 3.50 x 2.84 | B/I Closet |
| XXXXXXXX | XXX XX, XXXX |
XXXX XXX XXXX |
$XXX,XXX |
| XXX XX, XXXX |
XXXXXX XXX XXXX |
$XXX,XXX |
| XXXXXXXX XXXX | XXX XX, XXXX | $715,000 XXX XXXX |
| XXXXXXXX XXXXXX | XXX XX, XXXX | $699,000 XXX XXXX |

ÉÉC Saint-Jean
Elementary: CatholicOur Lady of Grace Catholic Elementary School
Elementary: CatholicDevins Drive Public School
Elementary: PublicAurora Heights Public School
Elementary: PublicWellington Public School
Elementary: PublicLester B Pearson Public School
Elementary: PublicÉSC Renaissance
Secondary: CatholicDr G W Williams Secondary School
Secondary: PublicAurora High School
Secondary: PublicSir William Mulock Secondary School
Secondary: PublicCardinal Carter Catholic Secondary School
Secondary: CatholicSt Maximilian Kolbe High School
Secondary: Catholic

